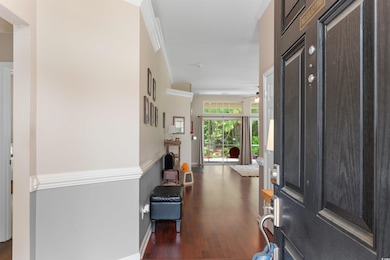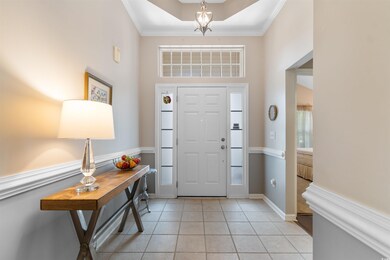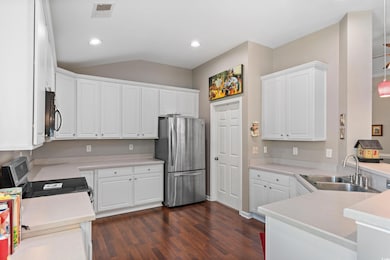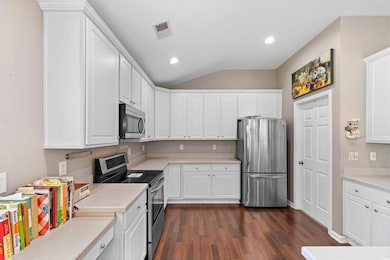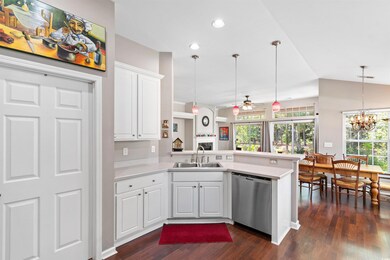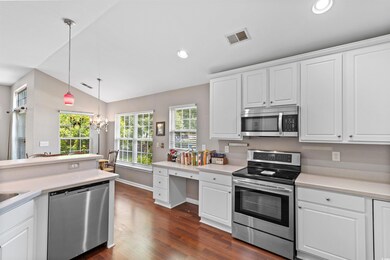904 Metherton Ct Myrtle Beach, SC 29579
Estimated payment $2,180/month
Highlights
- Golf Course Community
- Vaulted Ceiling
- Solid Surface Countertops
- River Oaks Elementary School Rated A
- Ranch Style House
- Community Pool
About This Home
Welcome to 904 Metherton Ct -- a beautifully maintained 3-bedroom, 2-bathroom home tucked away on a quiet cul-de-sac in the desirable golf course community of Arrowhead. Step inside to discover an open-concept layout featuring soaring vaulted ceilings and abundant natural light throughout. The spacious living room centers around a cozy fireplace with a custom decorative cutout, creating a warm and inviting focal point. The kitchen is thoughtfully designed with stainless steel appliances, ample cabinetry, and generous counter space, perfect for meal prep and entertaining. Each bedroom offers a ceiling fan, plenty of closet space, and convenient access to a bathroom. The primary suite continues the vaulted ceiling design and boasts a large walk-in closet and a luxurious en-suite bathroom complete with dual vanities, a walk-in shower, and an oversized garden tub for the ultimate relaxation. Enjoy your mornings on your large screened-in back porch that overlooks the backyard. You'll be surrounded by nature with a peaceful and serene views of the small lake with fountain--your own private retreat. Arrowhead is a highly sought-after community offering top-notch amenities including a sparkling pool, tennis courts, clubhouse, playground, and scenic walking paths. Best of all, you're just minutes from Myrtle Beach's finest golf courses, shopping centers, award-winning dining, entertainment, and, of course, the beach! Move-in ready and waiting for you, so don't miss your chance to own a piece of paradise. Schedule your private showing today!
Home Details
Home Type
- Single Family
Est. Annual Taxes
- $3,205
Year Built
- Built in 2003
Lot Details
- 6,970 Sq Ft Lot
- Cul-De-Sac
- Property is zoned GR
HOA Fees
- $51 Monthly HOA Fees
Parking
- 2 Car Attached Garage
- Garage Door Opener
Home Design
- Ranch Style House
- Brick Exterior Construction
- Slab Foundation
- Wood Frame Construction
- Vinyl Siding
- Tile
Interior Spaces
- 1,704 Sq Ft Home
- Vaulted Ceiling
- Ceiling Fan
- Insulated Doors
- Entrance Foyer
- Living Room with Fireplace
- Combination Kitchen and Dining Room
- Pull Down Stairs to Attic
Kitchen
- Range with Range Hood
- Microwave
- Dishwasher
- Stainless Steel Appliances
- Solid Surface Countertops
- Disposal
Flooring
- Carpet
- Vinyl
Bedrooms and Bathrooms
- 3 Bedrooms
- Bathroom on Main Level
- 2 Full Bathrooms
- Soaking Tub
Laundry
- Laundry Room
- Washer and Dryer
Home Security
- Storm Doors
- Fire and Smoke Detector
Schools
- River Oaks Elementary School
- Ten Oaks Middle School
- Carolina Forest High School
Utilities
- Central Heating and Cooling System
- Underground Utilities
- Water Heater
- Phone Available
- Cable TV Available
Additional Features
- Patio
- Outside City Limits
Community Details
Overview
- Association fees include electric common, pool service, manager, common maint/repair, legal and accounting
Recreation
- Golf Course Community
- Tennis Courts
- Community Pool
Map
Home Values in the Area
Average Home Value in this Area
Tax History
| Year | Tax Paid | Tax Assessment Tax Assessment Total Assessment is a certain percentage of the fair market value that is determined by local assessors to be the total taxable value of land and additions on the property. | Land | Improvement |
|---|---|---|---|---|
| 2024 | $3,205 | $16,092 | $5,000 | $11,092 |
| 2023 | $856 | $8,988 | $1,060 | $7,928 |
| 2021 | $940 | $8,988 | $1,060 | $7,928 |
| 2020 | $827 | $8,988 | $1,060 | $7,928 |
| 2019 | $827 | $8,988 | $1,060 | $7,928 |
| 2018 | $748 | $7,845 | $1,217 | $6,628 |
| 2017 | $733 | $7,845 | $1,217 | $6,628 |
| 2016 | -- | $7,845 | $1,217 | $6,628 |
| 2015 | $733 | $7,846 | $1,218 | $6,628 |
| 2014 | $1,869 | $8,955 | $1,461 | $7,494 |
Property History
| Date | Event | Price | List to Sale | Price per Sq Ft | Prior Sale |
|---|---|---|---|---|---|
| 08/13/2025 08/13/25 | Price Changed | $355,000 | -2.7% | $208 / Sq Ft | |
| 07/25/2025 07/25/25 | Price Changed | $365,000 | -2.6% | $214 / Sq Ft | |
| 07/02/2025 07/02/25 | For Sale | $374,900 | +121.8% | $220 / Sq Ft | |
| 02/21/2014 02/21/14 | Sold | $169,000 | +3.6% | $99 / Sq Ft | View Prior Sale |
| 01/14/2014 01/14/14 | Pending | -- | -- | -- | |
| 12/27/2013 12/27/13 | For Sale | $163,200 | -- | $96 / Sq Ft |
Purchase History
| Date | Type | Sale Price | Title Company |
|---|---|---|---|
| Special Warranty Deed | -- | -- | |
| Deed | $2,500 | -- | |
| Foreclosure Deed | $2,500 | -- | |
| Warranty Deed | $195,900 | -- | |
| Warranty Deed | $178,575 | -- | |
| Deed | $423,754 | -- |
Mortgage History
| Date | Status | Loan Amount | Loan Type |
|---|---|---|---|
| Open | $123,000 | New Conventional | |
| Previous Owner | $150,000 | Fannie Mae Freddie Mac | |
| Previous Owner | $35,700 | Stand Alone Second | |
| Previous Owner | $142,850 | Purchase Money Mortgage |
Source: Coastal Carolinas Association of REALTORS®
MLS Number: 2516350
APN: 42713040025
- 1433 Lanterns Rest Rd Unit 1433
- 1479 Lanterns Rest Rd Unit 1479
- 1491 Lanterns Rest Rd
- 670 Riverwalk Dr Unit 303
- 1525 Lanterns Rest Rd Unit 301 Riverwalk
- 1525 Lanterns Rest Rd Unit 103
- 1525 Lanterns Rest Rd Unit 203
- 683 Riverwalk Dr Unit 302
- 686 Riverwalk Dr Unit 204
- 1514 Lanterns Rest Rd Unit 101
- 273 Christiana Ln Unit B
- 273 Christiana Ln Unit F
- 273 Christiana Ln Unit D
- 273 Christiana Ln Unit A
- 273 Christiana Ln Unit E
- 690 Riverwalk Dr Unit Riverwalk 201
- 272 Christiana Ln Unit F
- 272 Christiana Ln Unit C
- 268 Christiana Ln Unit C
- 272 Christiana Ln Unit E
- 1145 Peace Pipe Place Unit 101
- 1113 Peace Pipe Place Unit 204
- 1220 Malibu Ln
- 303 Golan Cir Unit E
- 650 W Flintlake Ct
- 3456 Macklen Rd
- 3383 Edison Cir
- 2593 Pegasus Place
- 2655 Pegasus Place
- 2501 Hammock St
- 229 Holden Dr
- 280 Barclay Dr
- 2222 Crow Ln
- 801 Burcale Rd Unit D6
- 755 Burcale Rd Unit H-2
- 3691 Clay Pond Rd
- 106 Fountain Pointe Ln Unit 102
- 110 Fountain Pointe Ln Unit 110 Fountain Pointe Lane
- 8196 Forest Edge Dr
- 101 Rexford Ct

