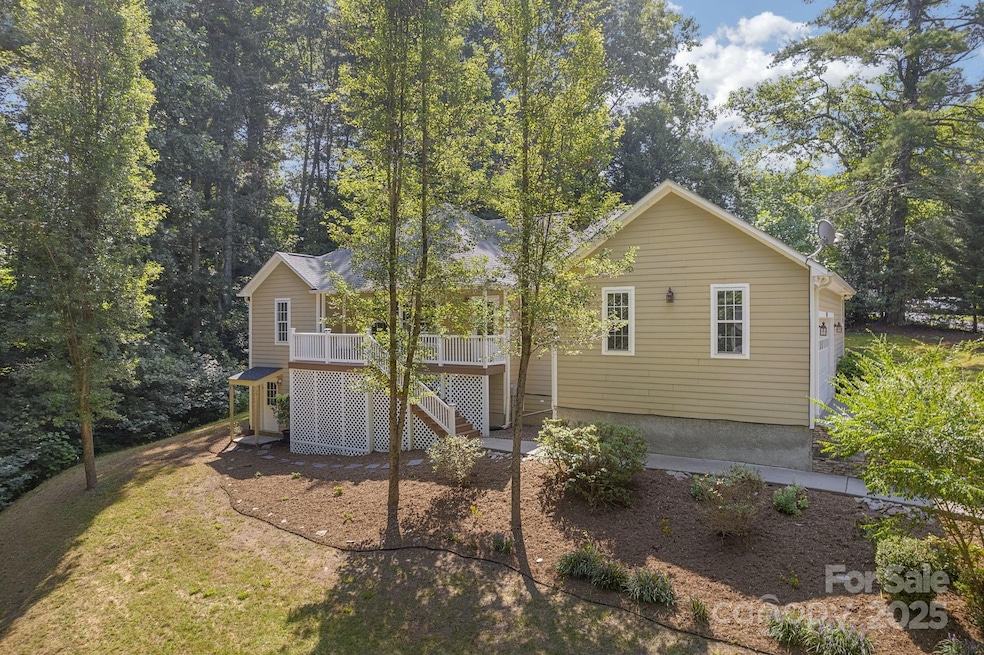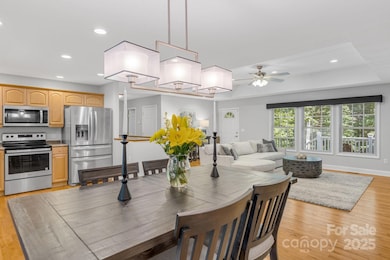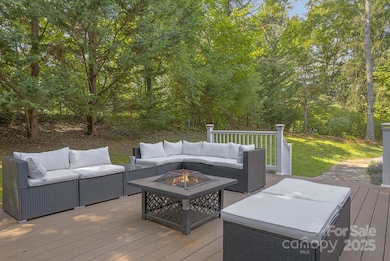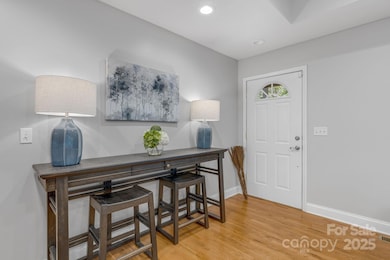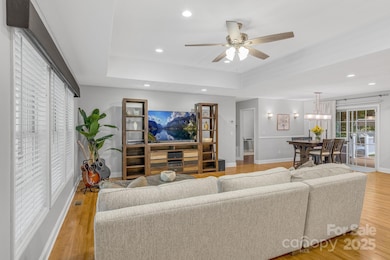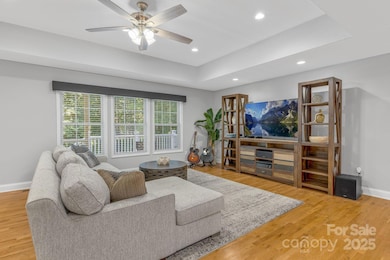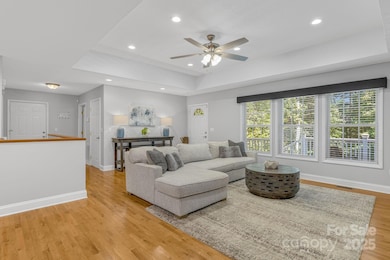904 Mills Gap Rd Fletcher, NC 28732
Estimated payment $2,837/month
Highlights
- Spa
- Open Floorplan
- Wooded Lot
- Glen Arden Elementary School Rated A-
- Hilly Lot
- Wood Flooring
About This Home
Price reduction... Seller is relocating—let his situation be your advantage! This South Asheville gem offers the perfect blend of charm, space, and opportunity on a peaceful 1-acre lot. With over 1,600 sq ft on the main level plus 600 sq ft in the partially finished walkout basement, you’ll find endless flexibility. The open floor plan highlights a spacious living area, a split-bedroom layout, and a primary suite with spa-like bath and private porch access. Downstairs, enjoy a large family room and multiple unfinished spaces—ideal for a home theater, gym, extra bedrooms, or finish them out for additional rental income. Its location also makes the entire home a fantastic vacation rental option. Step outside to an expansive composite deck with hot tub, perfect for relaxing or entertaining while taking in the mountain air. Priced right to allow for your personal updates, this home is move-in ready yet full of potential with a brand new roof installed earlier this year.
Listing Agent
NorthGroup Real Estate LLC Brokerage Email: yourupstateduo@gmail.com License #355374 Listed on: 03/21/2025

Home Details
Home Type
- Single Family
Est. Annual Taxes
- $2,373
Year Built
- Built in 2005
Lot Details
- Hilly Lot
- Wooded Lot
- Property is zoned R-3
Parking
- 2 Car Attached Garage
- Garage Door Opener
Interior Spaces
- 1-Story Property
- Open Floorplan
- Sliding Doors
- Storm Doors
- Laundry Room
Kitchen
- Electric Range
- Microwave
- Dishwasher
- Disposal
Flooring
- Wood
- Linoleum
- Laminate
- Tile
- Vinyl
Bedrooms and Bathrooms
- 3 Main Level Bedrooms
- 2 Full Bathrooms
Partially Finished Basement
- Walk-Out Basement
- Basement Fills Entire Space Under The House
- Interior and Exterior Basement Entry
- Basement Storage
Outdoor Features
- Spa
- Covered Patio or Porch
Schools
- Glen Arden/Koontz Elementary School
- Cane Creek Middle School
- T.C. Roberson High School
Utilities
- Central Heating and Cooling System
- Heat Pump System
- Septic Tank
Community Details
- No Home Owners Association
Listing and Financial Details
- Assessor Parcel Number 9663-49-2970-00000
Map
Home Values in the Area
Average Home Value in this Area
Tax History
| Year | Tax Paid | Tax Assessment Tax Assessment Total Assessment is a certain percentage of the fair market value that is determined by local assessors to be the total taxable value of land and additions on the property. | Land | Improvement |
|---|---|---|---|---|
| 2025 | $2,373 | $359,600 | $44,400 | $315,200 |
| 2024 | $2,373 | $385,500 | $44,400 | $341,100 |
| 2023 | $2,373 | $385,500 | $44,400 | $341,100 |
| 2022 | $2,259 | $385,500 | $0 | $0 |
| 2021 | $2,259 | $385,500 | $0 | $0 |
| 2020 | $1,906 | $302,500 | $0 | $0 |
| 2019 | $1,906 | $302,500 | $0 | $0 |
| 2018 | $1,906 | $302,500 | $0 | $0 |
| 2017 | $1,906 | $282,600 | $0 | $0 |
| 2016 | $1,964 | $282,600 | $0 | $0 |
| 2015 | $1,964 | $282,600 | $0 | $0 |
| 2014 | $1,964 | $282,600 | $0 | $0 |
Property History
| Date | Event | Price | List to Sale | Price per Sq Ft | Prior Sale |
|---|---|---|---|---|---|
| 09/16/2025 09/16/25 | Price Changed | $499,700 | 0.0% | $223 / Sq Ft | |
| 09/10/2025 09/10/25 | Price Changed | $499,800 | 0.0% | $223 / Sq Ft | |
| 09/03/2025 09/03/25 | Price Changed | $499,900 | -5.7% | $223 / Sq Ft | |
| 08/29/2025 08/29/25 | Price Changed | $530,000 | -2.3% | $237 / Sq Ft | |
| 08/25/2025 08/25/25 | Price Changed | $542,500 | -1.4% | $242 / Sq Ft | |
| 06/11/2025 06/11/25 | Price Changed | $550,000 | 0.0% | $246 / Sq Ft | |
| 06/11/2025 06/11/25 | For Sale | $550,000 | -4.3% | $246 / Sq Ft | |
| 06/06/2025 06/06/25 | Off Market | $574,999 | -- | -- | |
| 04/14/2025 04/14/25 | Price Changed | $574,999 | -2.5% | $257 / Sq Ft | |
| 03/21/2025 03/21/25 | For Sale | $589,900 | +114.5% | $263 / Sq Ft | |
| 06/10/2016 06/10/16 | Sold | $275,000 | 0.0% | $117 / Sq Ft | View Prior Sale |
| 04/13/2016 04/13/16 | Pending | -- | -- | -- | |
| 04/11/2016 04/11/16 | For Sale | $275,000 | +18.5% | $117 / Sq Ft | |
| 12/15/2014 12/15/14 | Sold | $232,000 | -18.6% | $92 / Sq Ft | View Prior Sale |
| 11/15/2014 11/15/14 | Pending | -- | -- | -- | |
| 03/14/2014 03/14/14 | For Sale | $285,000 | +32.6% | $114 / Sq Ft | |
| 03/23/2012 03/23/12 | Sold | $215,000 | -28.3% | $86 / Sq Ft | View Prior Sale |
| 02/03/2012 02/03/12 | Pending | -- | -- | -- | |
| 03/07/2011 03/07/11 | For Sale | $299,900 | -- | $121 / Sq Ft |
Purchase History
| Date | Type | Sale Price | Title Company |
|---|---|---|---|
| Warranty Deed | $425,000 | None Available | |
| Warranty Deed | $275,000 | None Available | |
| Warranty Deed | $232,000 | None Available | |
| Warranty Deed | $215,000 | None Available | |
| Warranty Deed | $236,000 | -- | |
| Warranty Deed | $11,500 | -- |
Mortgage History
| Date | Status | Loan Amount | Loan Type |
|---|---|---|---|
| Open | $403,750 | New Conventional | |
| Previous Owner | $200,000 | New Conventional | |
| Previous Owner | $204,250 | New Conventional | |
| Previous Owner | $188,800 | Fannie Mae Freddie Mac |
Source: Canopy MLS (Canopy Realtor® Association)
MLS Number: 4237641
APN: 9663-49-2970-00000
- 720 Cane Creek Rd
- 1 Mistic Cove
- 261 Lower Christ School Rd
- 34 King Heights Dr
- 101 Timberleaf Ct
- 3 Quail Pointe Rd
- 5 Sweetgrass Ln
- 4 Daniel Dr
- 455 Cane Creek Rd
- 17 Mallory Meadows Ct
- 8 Amelia Ct
- 6 Springfield Way
- 27 Drakes Meadow Ln
- 2 White Rock Ct
- 15 Virginia Commons Dr
- 41 Sunview Cir
- 22 Florian Ln
- 606 Olde Covington Way
- 58 Burlington Ln
- 95 Pensacola Ave
- 28 Turnberry Dr
- 6 Morgan Blvd
- 24 Seasons Cir
- 10 Avalon Park Cir
- 30 Park
- 318 Souther Rd
- 110 Heywood Rd
- 105 Sweeten Grass Hill
- 110 Heywood Rd Unit Arden condo
- 83 Birkshire Way
- 200 Kensington Place
- 1000 Flycatcher Way
- 94 Foxden Dr Unit 102
- 170 Rockberry Way Unit ID1319157P
- 20 Foxden Dr Unit FOXDEN DRIVE
- 12 Sky Exchange Dr
- 24 Douglas Fir Ave
- 60 Mills Gap Rd
- 120 Rockberry Way
- 10 Calm Water Dr
