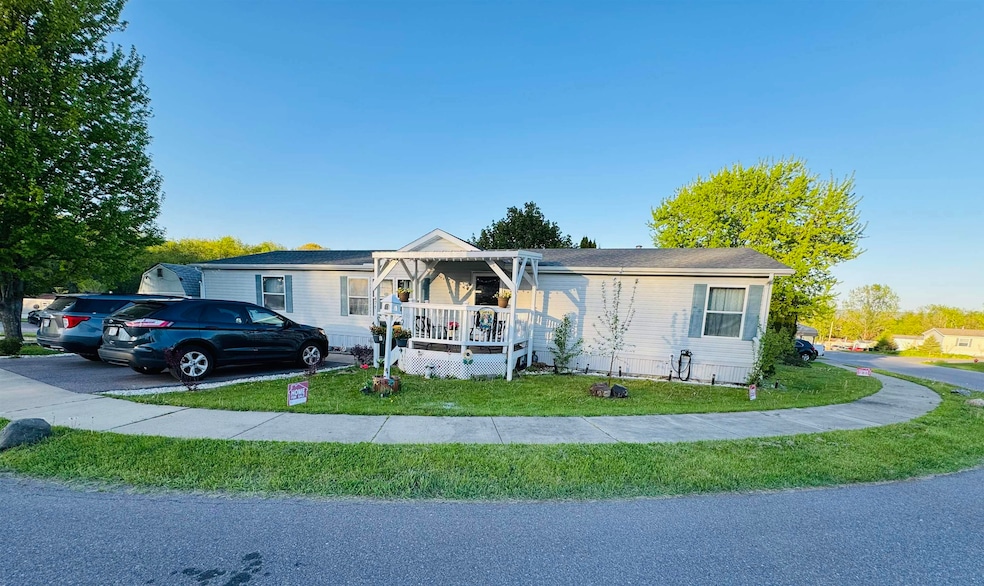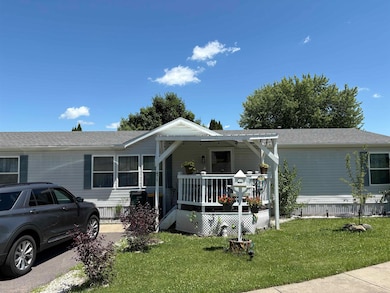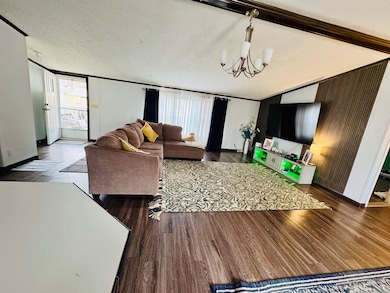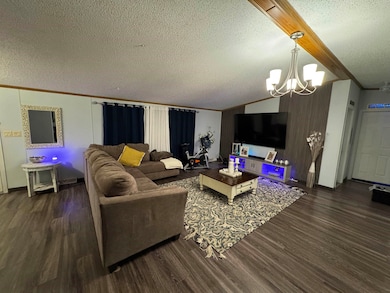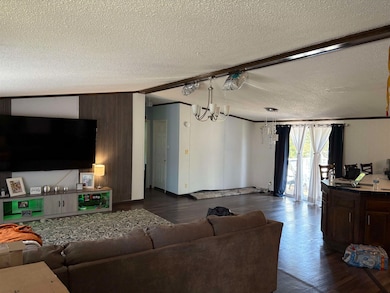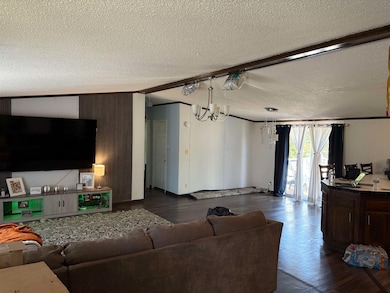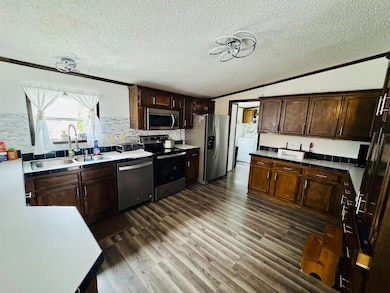904 Moore St Unit 471 Baraboo, WI 53913
Estimated payment $721/month
Highlights
- Open Floorplan
- Wooded Lot
- Walk-In Closet
- Deck
- Wood Flooring
- Forced Air Cooling System
About This Home
Welcome home to this beautifully remodeled 3-bedroom, 2-bathroom double wide manufactured home located in a peaceful and well-maintained mobile home community in Baraboo. Step inside to discover a spacious, open-concept layout with modern finishes throughout, including updated flooring and stylish lighting. The kitchen features ample cabinet space, updated appliances, and a functional layout perfect for cooking and entertaining. The primary bedroom offers a large closet and an en-suite bathroom with a walk-in shower, while two additional bedrooms provide plenty of space for family or guests. Enjoy quiet mornings or relaxing evenings on your private deck. Conveniently located close to downtown Baraboo and WI Dells! Base rent is $750/month plus water, sewer, trash, and property tax.
Home Details
Home Type
- Single Family
Year Built
- Built in 1998
Parking
- Paved Parking
Home Design
- Manufactured Home Without Land
- Vinyl Siding
Interior Spaces
- 1,848 Sq Ft Home
- Open Floorplan
- Wood Flooring
- Home Security System
Kitchen
- Breakfast Bar
- Oven or Range
- Microwave
- Dishwasher
- ENERGY STAR Qualified Appliances
- Disposal
Bedrooms and Bathrooms
- 3 Bedrooms
- Walk-In Closet
- 2 Full Bathrooms
Laundry
- Laundry on main level
- Dryer
- Washer
Outdoor Features
- Deck
- Outdoor Storage
Schools
- Al Behrman Elementary School
- Jack Young Middle School
- Baraboo High School
Utilities
- Forced Air Cooling System
- Cooling System Mounted In Outer Wall Opening
- High Speed Internet
Additional Features
- Low Pile Carpeting
- Wooded Lot
Community Details
- Blackhawk Manor Subdivision
Map
Home Values in the Area
Average Home Value in this Area
Property History
| Date | Event | Price | List to Sale | Price per Sq Ft |
|---|---|---|---|---|
| 07/25/2025 07/25/25 | Price Changed | $115,000 | -3.4% | $62 / Sq Ft |
| 07/01/2025 07/01/25 | For Sale | $119,000 | -- | $64 / Sq Ft |
Source: South Central Wisconsin Multiple Listing Service
MLS Number: 2003369
- 903 Moore St Unit 149
- 412 Hitchcock St
- 1420 South Blvd W
- 311 Spruce Ct
- 331 Badger Dr
- 1214 Carpenter St
- 500 South Pkwy
- 12.52ac Gateway Dr
- 6.8 ac Gateway Dr
- 5.72ac Gateway Dr
- 420 Vine St
- 220 Elm St
- 603 Walnut St
- 418 Walnut St
- 140 Ac U S 12
- 307 Martin St
- 337 Mulberry St
- 422 3rd Ave
- 401 Inverness Terrace Ct Unit 5
- 401 Inverness Terrace Ct
- 1200 Silver Dr
- 915 Ellis Ave
- 1101 Silver Dr
- 1300 Walnut St
- 201 1st Ave
- 126 1st St
- 922 Spencer Ct
- 100 3rd St Unit 1
- 125 9th St
- 1020 Connie Rd Unit 108
- 1414 Martiny Ct
- 1850 W Pine St
- E10041 Shady Lane Rd
- 214 Progressive Dr
- 351 River St
- 874 Xanadu Rd
- 130 S Burritt Ave
- 874 Xanadu Rd Unit Forest 10
- 131 W Durkee St
- 241-241 N Burritt Ave
