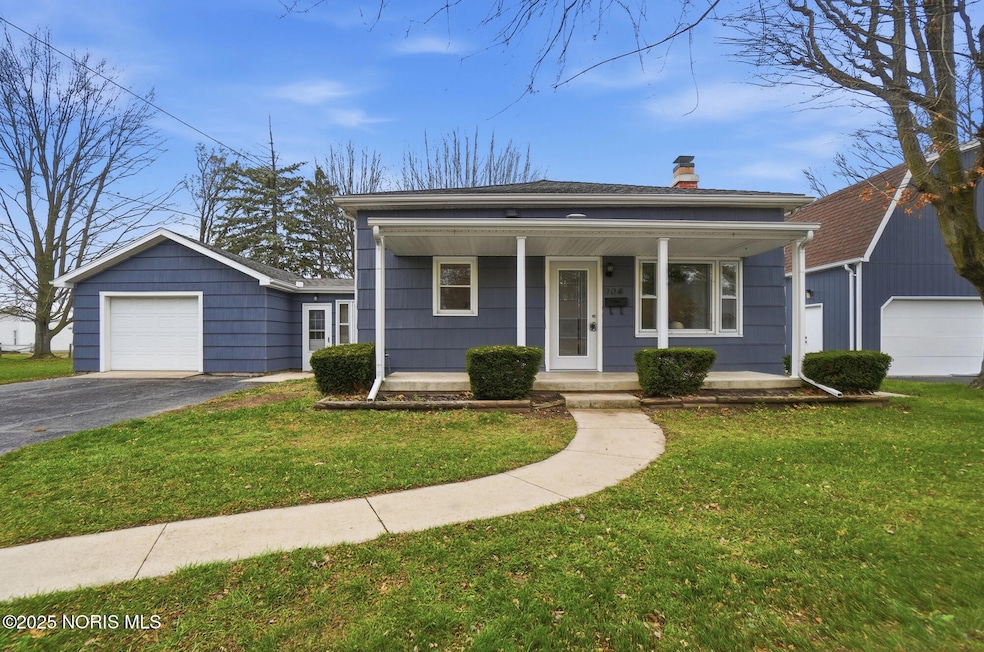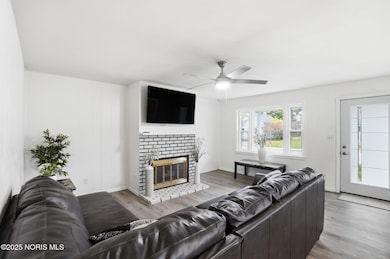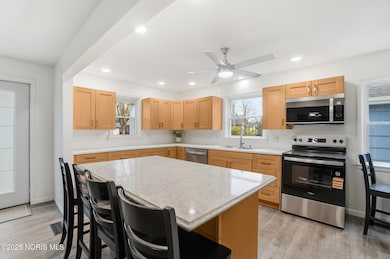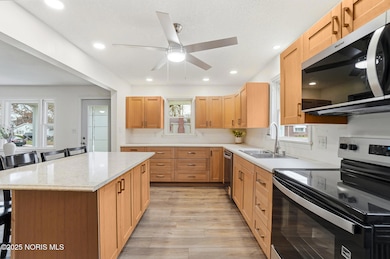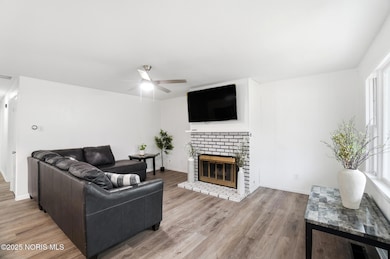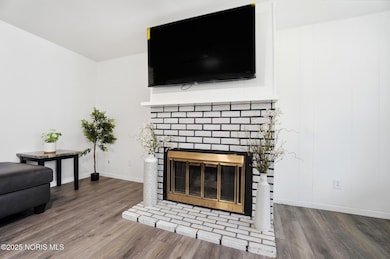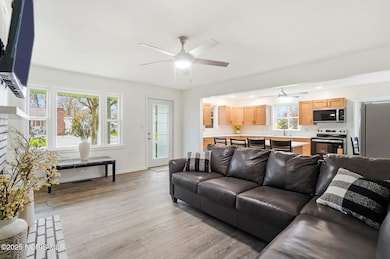904 Morse St Findlay, OH 45840
Estimated payment $1,186/month
Highlights
- Forced Air Heating and Cooling System
- Wood Siding
- Gas Fireplace
- 3 Car Garage
About This Home
Completely remodeled and move-in ready, this adorable 3-bedroom, 1-bath ranch offers 1,130 sq. ft. of stylish single-story living! Step inside to an open floor plan with fresh flooring, modern finishes, and great natural light throughout. The beautifully updated kitchen features warm wood-tone cabinetry, a large granite island with seating, brand-new stainless appliances, and plenty of workspace—ideal for cooking, gathering, and entertaining. The kitchen flows seamlessly into the spacious living room, where you'll love the gas fireplace with a clean modern surround and a perfect spot for your TV above. All three bedrooms have been refreshed with new carpet and updated lighting, and the bathroom offers a clean, modern look with new vanity tops and fixtures. Outside, enjoy the huge backyard surrounded by a brand-new vinyl privacy fence—great for pets, kids, or outdoor living. An attached one-car garage adds convenience and extra storage. Every update has been thoughtfully done—brand-new appliances (including washer & dryer), modern finishes, fresh paint, updated flooring, and more—giving you the feel of a new home at an affordable price. A beautifully redone ranch with charm, function, and a fantastic yard—don't miss this one!
Home Details
Home Type
- Single Family
Est. Annual Taxes
- $932
Year Built
- Built in 1940
Lot Details
- 9,148 Sq Ft Lot
- Lot Dimensions are 70x134
Parking
- 3 Car Garage
- Driveway
Home Design
- Shingle Roof
- Wood Siding
Interior Spaces
- 1,130 Sq Ft Home
- 1-Story Property
- Gas Fireplace
- Living Room with Fireplace
Kitchen
- Gas Range
- Microwave
- Dishwasher
Bedrooms and Bathrooms
- 3 Bedrooms
- 1 Full Bathroom
Laundry
- Laundry on main level
- Dryer
- Washer
Schools
- Whittier Elementary School
- Findlay High School
Utilities
- Forced Air Heating and Cooling System
- Heating System Uses Natural Gas
- Water Heater
Listing and Financial Details
- Assessor Parcel Number 590000274380
Map
Home Values in the Area
Average Home Value in this Area
Tax History
| Year | Tax Paid | Tax Assessment Tax Assessment Total Assessment is a certain percentage of the fair market value that is determined by local assessors to be the total taxable value of land and additions on the property. | Land | Improvement |
|---|---|---|---|---|
| 2024 | $932 | $36,040 | $6,080 | $29,960 |
| 2023 | $956 | $36,040 | $6,080 | $29,960 |
| 2022 | $968 | $36,040 | $6,080 | $29,960 |
| 2021 | $742 | $26,990 | $6,090 | $20,900 |
| 2020 | $742 | $26,990 | $6,090 | $20,900 |
| 2019 | $727 | $26,990 | $6,090 | $20,900 |
| 2018 | $561 | $21,610 | $5,540 | $16,070 |
| 2017 | $559 | $21,610 | $5,540 | $16,070 |
| 2016 | $565 | $21,610 | $5,540 | $16,070 |
| 2015 | $682 | $24,350 | $5,540 | $18,810 |
| 2014 | $682 | $24,350 | $5,540 | $18,810 |
| 2012 | $673 | $23,970 | $5,540 | $18,430 |
Property History
| Date | Event | Price | List to Sale | Price per Sq Ft |
|---|---|---|---|---|
| 11/25/2025 11/25/25 | For Sale | $209,900 | -- | $186 / Sq Ft |
Purchase History
| Date | Type | Sale Price | Title Company |
|---|---|---|---|
| Executors Deed | $185,000 | Flag City Title |
Source: Northwest Ohio Real Estate Information Service (NORIS)
MLS Number: 10001780
APN: 59-0000274380
- 1006 Selby St
- 820 Selby St
- 817 Park St
- 15591 Canadian Way
- 15586 Canadian Way
- 15615 Canadian Way
- 1109 Brookside Dr
- 420 1st St
- 1109 Park St
- 829 Maple Ave
- 1037 Fishlock Ave
- 1011 Stall Dr
- 202 Hancock St
- 1008 Eastview Dr
- 804 6th St
- 619 Fishlock Ave
- 1301 Fishlock Ave
- 1802 Lippincott Ave
- 1001 Decker Ave
- 1200 5th St
- 514 E Sandusky St Unit A
- 807 Maple Ave Unit 807 Maple Ave (U3), Findlay Ohio, 45840
- 901 Fishlock Ave
- 868 1/2 S Main St Unit 2
- 624 1/2 S Main St Unit 7
- 626 S Main St Unit 2
- 118 E Sandusky St Unit 1
- 323 S Main St Unit 303
- 320 S Main St Unit C
- 222 S Main St Unit 2
- 318 W Crawford St
- 223 Center St Unit 1
- 200-216 S West St
- 207 Washington St Unit B
- 219 Washington St Unit B
- 609 Lima Ave
- 300 Washington St Unit B
- 411 W Mcpherson Ave
- 615 Central Ave Unit G
- 130 Walnut St
