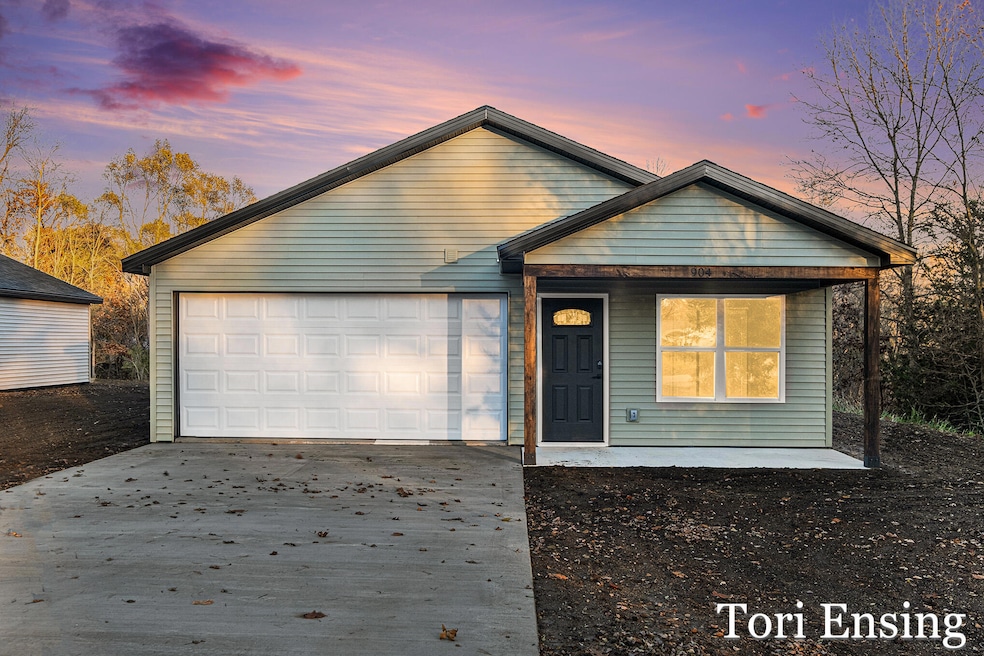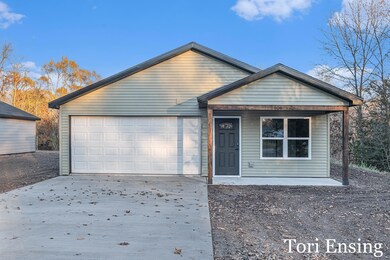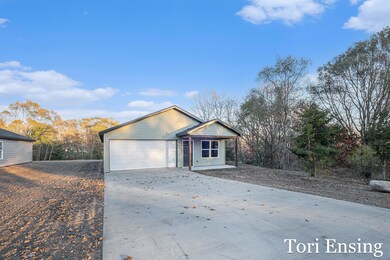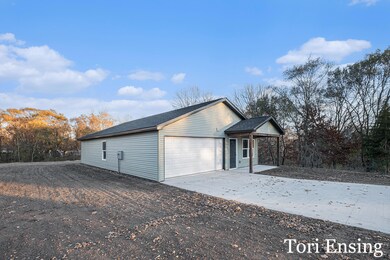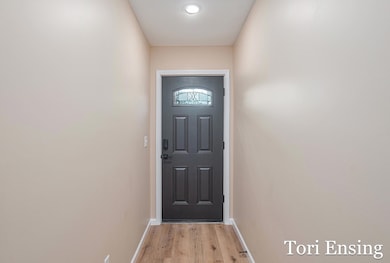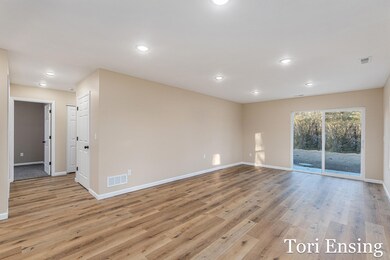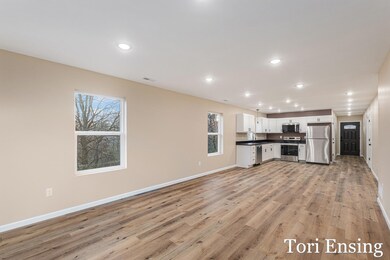904 Moulton St Belding, MI 48809
Estimated payment $1,394/month
3
Beds
2
Baths
1,258
Sq Ft
$207
Price per Sq Ft
Highlights
- New Construction
- Covered Patio or Porch
- Forced Air Heating and Cooling System
- No HOA
- 2 Car Attached Garage
- 1-Story Property
About This Home
NEW CONSTRUCTION! Energy efficient, NO-STEP, ranch home. Main floor living and well designed layout. Open kitchen, living & dining. All appliances to stay including washer and dryer. Owners suite with attached full bathroom and walk-in closet. 2 Additional bedrooms and an additional full bathroom. Several storage closets. 2-Stall attached garage. Nice lot with privacy and woods in the back. Schedule your private showing today!
Home Details
Home Type
- Single Family
Est. Annual Taxes
- $321
Year Built
- Built in 2025 | New Construction
Lot Details
- 0.3 Acre Lot
- Lot Dimensions are 66x198
Parking
- 2 Car Attached Garage
- Front Facing Garage
- Garage Door Opener
Home Design
- Slab Foundation
- Composition Roof
- Vinyl Siding
Interior Spaces
- 1,258 Sq Ft Home
- 1-Story Property
Kitchen
- Range
- Microwave
- Dishwasher
Bedrooms and Bathrooms
- 3 Main Level Bedrooms
- 2 Full Bathrooms
Laundry
- Laundry on main level
- Dryer
- Washer
Outdoor Features
- Covered Patio or Porch
Utilities
- Forced Air Heating and Cooling System
- Heating System Uses Natural Gas
- Private Sewer
Community Details
- No Home Owners Association
Map
Create a Home Valuation Report for This Property
The Home Valuation Report is an in-depth analysis detailing your home's value as well as a comparison with similar homes in the area
Home Values in the Area
Average Home Value in this Area
Property History
| Date | Event | Price | List to Sale | Price per Sq Ft |
|---|---|---|---|---|
| 11/13/2025 11/13/25 | For Sale | $259,900 | -- | $207 / Sq Ft |
Source: MichRIC
Source: MichRIC
MLS Number: 25058123
Nearby Homes
- 749 Moulton St
- 902 N York St
- 216 Leonard St
- 208 Leonard St
- 740 Crawford St
- 404 S Bridge St
- 509 W Congress St
- 115 E Center St
- 425 Woodland Ave
- 107 W Center St
- 1160 N State Rd
- 632 Edgewood St
- 710 James St
- 121 W Ann St
- 717 Pleasant St
- 818 Pleasant St
- 833 Morgan Dr
- 917 S Bridge St
- 129 Midway St
- 1017 Pearl St
- 1118 Wellington St
- 912 S Lafayette St Unit 916
- 433 Mills Park St
- 1540 Central Park Dr
- 1601 Meijer Dr
- 820 S Greenville West Dr
- 142 S Maplewood St
- 720 N Lafayette St Unit 1
- 1133 Yeomans St Unit 55
- 15305 Silver Beach Dr
- 9 Main St
- 765 Hunt St
- 204 W Main St Unit 3
- 11731 Boulder Dr SE
- 11443 Boulder Dr E
- 7590 Fulton St
- 7524 Fase St SE
- 4608 Old Grand River Trail NE Unit 28
- 3105 10 Mile Rd NE
- 4650 Ramswood Dr NE
