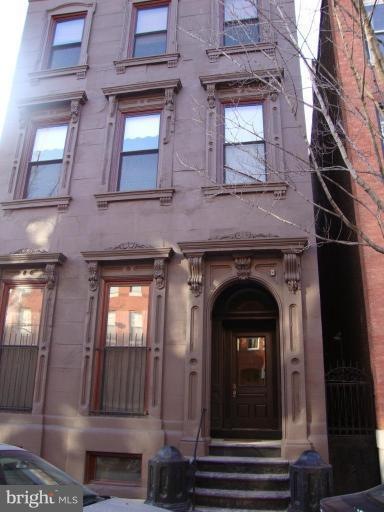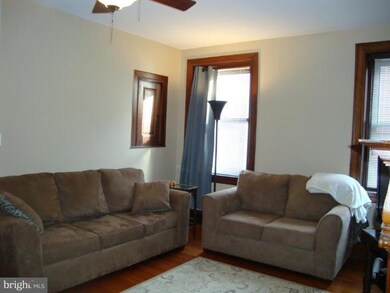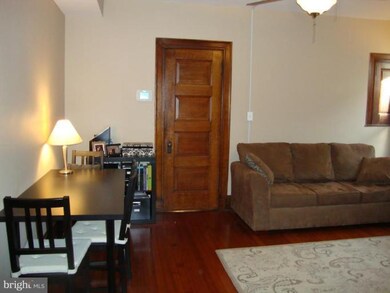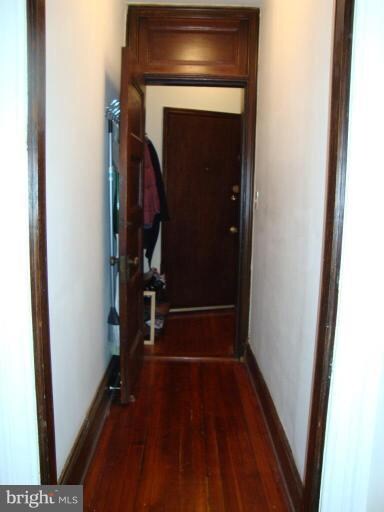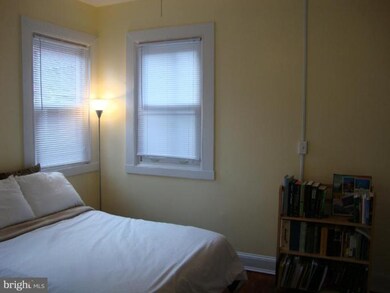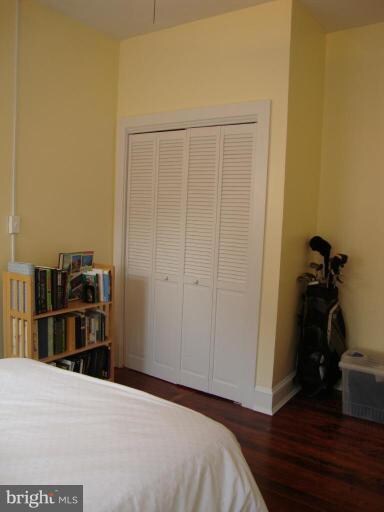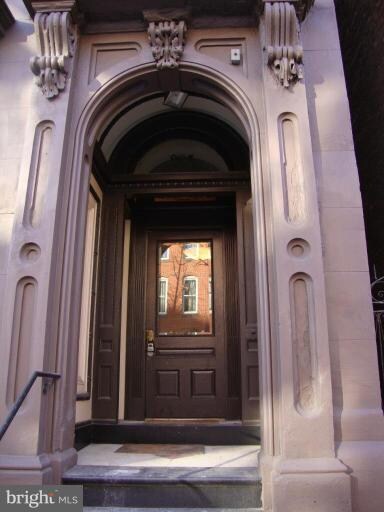
904 N Calvert St Unit 4 Baltimore, MD 21202
Mount Vernon NeighborhoodHighlights
- Gourmet Kitchen
- Colonial Architecture
- Upgraded Countertops
- Open Floorplan
- Wood Flooring
- 1-minute walk to Mount Vernon Children's Park
About This Home
As of May 2022PARKING SPACE INCLUDED-Beautifully renovated building and unit-includes granite counters, stainless appliances, wood floors, high ceilings,2 bedrooms and 2 baths at opposite ends of the unit great for sharing with a roommate-CAC-laundry in unit-easy walk up to second floor, secure building-LOCATED IN MT VERNON close to Mercy,MICA,Peabody-downtown-all of your favorite places to visit.
Last Agent to Sell the Property
Long & Foster Real Estate, Inc. License #62538 Listed on: 02/15/2011

Property Details
Home Type
- Condominium
Est. Annual Taxes
- $2,618
Year Built
- Built in 1920 | Remodeled in 2005
Lot Details
- Property is in very good condition
HOA Fees
- $234 Monthly HOA Fees
Parking
- 1 Assigned Parking Space
Home Design
- Colonial Architecture
- Brick Exterior Construction
Interior Spaces
- 890 Sq Ft Home
- Property has 1 Level
- Open Floorplan
- Double Pane Windows
- Window Treatments
- Window Screens
- Combination Dining and Living Room
- Wood Flooring
Kitchen
- Gourmet Kitchen
- Stove
- Dishwasher
- Upgraded Countertops
Bedrooms and Bathrooms
- 2 Main Level Bedrooms
- En-Suite Primary Bedroom
- En-Suite Bathroom
- 2 Full Bathrooms
Laundry
- Front Loading Dryer
- Front Loading Washer
Utilities
- Forced Air Heating and Cooling System
- Natural Gas Water Heater
Community Details
- Association fees include management, insurance, reserve funds, sewer, trash, water
- Low-Rise Condominium
- Condos At 904 N. Calvert Community
- Mount Vernon Place Historic District Subdivision
Listing and Financial Details
- Tax Lot 19C
- Assessor Parcel Number 0311120513 019C
Ownership History
Purchase Details
Home Financials for this Owner
Home Financials are based on the most recent Mortgage that was taken out on this home.Purchase Details
Home Financials for this Owner
Home Financials are based on the most recent Mortgage that was taken out on this home.Purchase Details
Home Financials for this Owner
Home Financials are based on the most recent Mortgage that was taken out on this home.Purchase Details
Home Financials for this Owner
Home Financials are based on the most recent Mortgage that was taken out on this home.Similar Homes in Baltimore, MD
Home Values in the Area
Average Home Value in this Area
Purchase History
| Date | Type | Sale Price | Title Company |
|---|---|---|---|
| Deed | $170,000 | Lakeside Title | |
| Deed | $140,000 | Definitive Title | |
| Deed | $150,000 | Title Resources Guaranty Co | |
| Deed | $235,000 | -- |
Mortgage History
| Date | Status | Loan Amount | Loan Type |
|---|---|---|---|
| Open | $136,000 | New Conventional | |
| Previous Owner | $105,000 | New Conventional | |
| Previous Owner | $188,000 | Purchase Money Mortgage |
Property History
| Date | Event | Price | Change | Sq Ft Price |
|---|---|---|---|---|
| 05/08/2022 05/08/22 | Sold | $140,000 | -6.7% | $157 / Sq Ft |
| 03/16/2022 03/16/22 | Pending | -- | -- | -- |
| 03/07/2022 03/07/22 | For Sale | $150,000 | +7.1% | $169 / Sq Ft |
| 03/03/2022 03/03/22 | Off Market | $140,000 | -- | -- |
| 02/24/2022 02/24/22 | Price Changed | $150,000 | -9.1% | $169 / Sq Ft |
| 02/17/2022 02/17/22 | Price Changed | $165,000 | +94.1% | $185 / Sq Ft |
| 01/18/2022 01/18/22 | For Sale | $85,000 | -43.3% | $96 / Sq Ft |
| 10/12/2012 10/12/12 | Sold | $150,000 | -14.3% | $169 / Sq Ft |
| 09/27/2012 09/27/12 | Pending | -- | -- | -- |
| 07/09/2012 07/09/12 | Price Changed | $175,000 | -12.5% | $197 / Sq Ft |
| 10/10/2011 10/10/11 | Price Changed | $199,900 | -9.1% | $225 / Sq Ft |
| 02/15/2011 02/15/11 | For Sale | $220,000 | -- | $247 / Sq Ft |
Tax History Compared to Growth
Tax History
| Year | Tax Paid | Tax Assessment Tax Assessment Total Assessment is a certain percentage of the fair market value that is determined by local assessors to be the total taxable value of land and additions on the property. | Land | Improvement |
|---|---|---|---|---|
| 2025 | $3,281 | $149,500 | $37,300 | $112,200 |
| 2024 | $3,281 | $139,700 | $0 | $0 |
| 2023 | $3,066 | $129,900 | $0 | $0 |
| 2022 | $2,834 | $120,100 | $30,000 | $90,100 |
| 2021 | $2,834 | $120,100 | $30,000 | $90,100 |
| 2020 | $2,579 | $120,100 | $30,000 | $90,100 |
| 2019 | $2,566 | $120,100 | $30,000 | $90,100 |
| 2018 | $2,609 | $120,100 | $30,000 | $90,100 |
| 2017 | $1,627 | $120,100 | $0 | $0 |
| 2016 | $856 | $135,000 | $0 | $0 |
| 2015 | $856 | $135,000 | $0 | $0 |
| 2014 | $856 | $135,000 | $0 | $0 |
Agents Affiliated with this Home
-

Seller's Agent in 2022
Adam Shpritz
Ashland Auction Group LLC
(410) 365-3595
2 in this area
3,936 Total Sales
-

Seller Co-Listing Agent in 2022
Lee Shpritz
Ashland Auction Group LLC
(410) 488-3124
2 in this area
3,830 Total Sales
-

Buyer's Agent in 2022
Ben Garner
Cummings & Co Realtors
(240) 216-7841
9 in this area
561 Total Sales
-

Seller's Agent in 2012
Martha Lessner
Long & Foster
(410) 804-2080
57 Total Sales
-

Buyer's Agent in 2012
Gary Addington
Cummings & Co Realtors
(410) 599-7887
138 Total Sales
Map
Source: Bright MLS
MLS Number: 1004306658
APN: 0513-019C
- 939 Saint Paul St
- 1001 Saint Paul St Unit 2D
- 1001 Saint Paul St Unit 3F
- 1001 Saint Paul St Unit 9F
- 1001 Saint Paul St Unit 7H
- 825 N Charles St
- 1011 Hunter St Unit F4
- 1011 Hunter St Unit D1
- 8 W Madison St Unit 42
- 10 W Madison St
- 1 E Chase St
- 1 E Chase St Unit 403
- 106 E Chase St
- 1101 Saint Paul St Unit 1212
- 1101 Saint Paul St Unit 711
- 1101 Saint Paul St Unit 606
- 1101 Saint Paul St Unit 1812
- 1101 Saint Paul St Unit 301
- 1101 Saint Paul St Unit 710
- 16 W Read St
