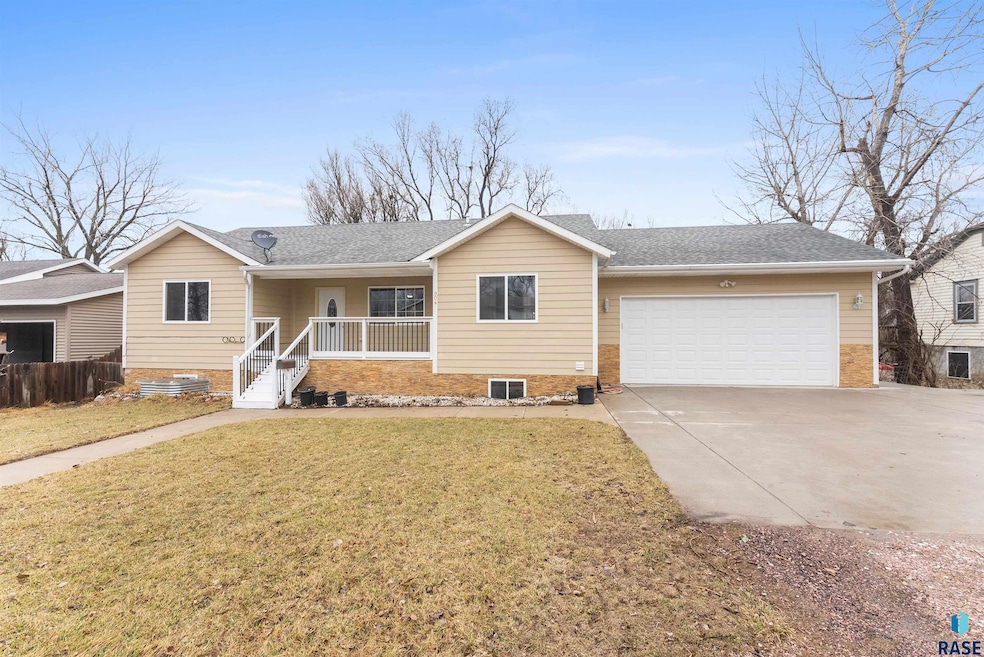904 N Highland Ave Sioux Falls, SD 57103
Estimated payment $2,095/month
Highlights
- Deck
- Ranch Style House
- 2 Car Attached Garage
- Lincoln High School Rated A-
- Porch
- Patio
About This Home
5 bed, 3 bath, ranch-style home with a double garage (finished & plumbed for a gas heater) and extra parking pad. This home features 3 bedrooms on the main level. The master suite includes a full bath. The kitchen is highlighted by modern finishes and a sliding door to a spacious deck. 2 additional bedrooms, a full bath, and living room round out the main level. The lower level includes an additional 2 bedrooms, family room, a designated laundry area, and a walk-out basement door to a large patio. The yard is absolutely massive. A portion of the yard is fully fenced. The remainder of the yard is a secluded oasis with beautiful trees and a garden area. You may even spot a few deer or turkeys. The storage shed in the backyard features another deck space for entertaining or working on projects.
Home Details
Home Type
- Single Family
Est. Annual Taxes
- $4,111
Year Built
- Built in 2019
Lot Details
- 0.35 Acre Lot
- Lot Dimensions are 81 x 185
- Privacy Fence
- Landscaped with Trees
Parking
- 2 Car Attached Garage
- Garage Door Opener
Home Design
- Ranch Style House
- Composition Shingle Roof
- Hardboard
Interior Spaces
- 2,194 Sq Ft Home
- Ceiling Fan
- Fire and Smoke Detector
- Dryer
Kitchen
- Gas Oven or Range
- Microwave
- Dishwasher
Flooring
- Carpet
- Tile
Bedrooms and Bathrooms
- 5 Bedrooms | 3 Main Level Bedrooms
- 3 Full Bathrooms
Basement
- Basement Fills Entire Space Under The House
- Bedroom in Basement
Outdoor Features
- Deck
- Patio
- Storage Shed
- Porch
Schools
- Terry Redlin Elementary School
- Whittier Middle School
- Lincoln High School
Utilities
- Central Heating and Cooling System
- Electric Water Heater
Community Details
- Highland Addn Subdivision
Listing and Financial Details
- Assessor Parcel Number 035568
Map
Home Values in the Area
Average Home Value in this Area
Tax History
| Year | Tax Paid | Tax Assessment Tax Assessment Total Assessment is a certain percentage of the fair market value that is determined by local assessors to be the total taxable value of land and additions on the property. | Land | Improvement |
|---|---|---|---|---|
| 2024 | $4,111 | $297,100 | $28,100 | $269,000 |
| 2023 | $3,991 | $277,700 | $21,600 | $256,100 |
| 2022 | $4,049 | $266,300 | $21,600 | $244,700 |
| 2021 | $1,708 | $205,500 | $0 | $0 |
| 2020 | $1,708 | $80,700 | $0 | $0 |
| 2019 | $434 | $12,648 | $0 | $0 |
| 2018 | $890 | $12,447 | $0 | $0 |
| 2017 | $885 | $37,125 | $12,447 | $24,678 |
| 2016 | $885 | $36,798 | $12,447 | $24,351 |
| 2015 | $1,137 | $61,363 | $12,447 | $48,916 |
| 2014 | $1,098 | $61,363 | $12,447 | $48,916 |
Property History
| Date | Event | Price | List to Sale | Price per Sq Ft |
|---|---|---|---|---|
| 10/01/2025 10/01/25 | For Sale | $330,000 | 0.0% | $150 / Sq Ft |
| 10/01/2025 10/01/25 | Pending | -- | -- | -- |
| 09/30/2025 09/30/25 | Price Changed | $330,000 | -2.9% | $150 / Sq Ft |
| 07/23/2025 07/23/25 | Price Changed | $340,000 | -2.9% | $155 / Sq Ft |
| 05/21/2025 05/21/25 | Price Changed | $350,000 | -4.1% | $160 / Sq Ft |
| 04/04/2025 04/04/25 | For Sale | $365,000 | -- | $166 / Sq Ft |
Purchase History
| Date | Type | Sale Price | Title Company |
|---|---|---|---|
| Warranty Deed | -- | Stewart Title Company | |
| Interfamily Deed Transfer | $33,000 | First American Title Company | |
| Interfamily Deed Transfer | $68,300 | -- |
Source: REALTOR® Association of the Sioux Empire
MLS Number: 22502338
APN: 35568
- 915 N Mable Ave
- 1601 E Tracy Ln
- 724 N Blauvelt Ave
- 700 N Mable Ave
- 806 N Wayland Ave
- 2005 E Tracy Ln
- 2012 E Tracy Ln
- 1801 E Sage Place
- 919 N Omaha Ave
- 1022 N van Eps Ave
- 1416 E 4th St
- 1200 N Violet Place
- 1612 E 5th St
- 1303 E Iris Place
- 616 N Leadale Ave
- 1805 E 6th St
- 1417 N Mable Ave
- 1508 N Highland Ave
- 1409 E Rice St
- 623 N Sherman Ave
- 709 N Highland Ave Unit 3
- 807 N Cleveland Ave
- 419 N Indiana Ave
- 2909 E 6th St
- 111 N Cleveland Ave
- 317 N Franklin Ave
- 300 S Lowell Ave
- 3001 E 6th St
- 440 E 8th St
- 310 N Reid Place
- 350 S Reid St
- 3600-3610 E 6th St
- 322-326 E 8th St
- 155 E 4th Place
- 600 N Bahnson Ave
- 900 E 14th St
- 701 N Phillips Ave
- 601 N Phillips Ave
- 111 E 7th St
- 3401 E 11th St







