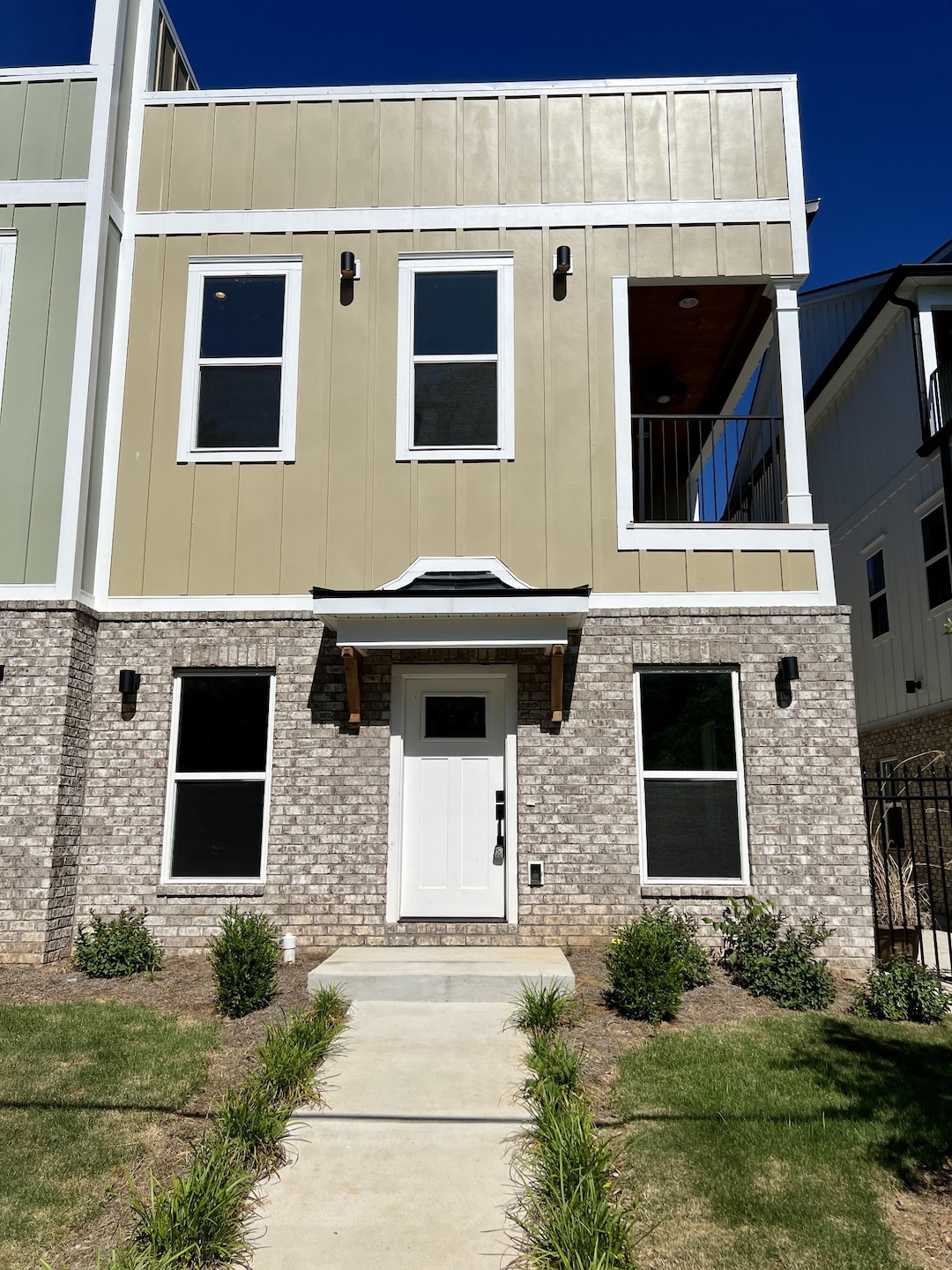904 N Maple St Murfreesboro, TN 37130
Highlights
- No HOA
- Cooling Available
- High Speed Internet
- Siegel Middle School Rated A-
- Central Heating
About This Home
Contemporary 4 Bed/4 Bath Executive Townhome Packed with Luxury Features, 2 minutes from the Square!
Open Kitchen with Granite Counter Tops, Stainless Steel Appliance Package, Soft-Close Hinges
Two Primary Bedrooms, Both Featuring Huge Walk-in Closets, En-suite Bathroom with Double Vanity and Rainfall Shower
Second Floor Living Area with Attached Balcony
*Rooftop Patio* with Turf Flooring, Dual Outdoor Ceiling Fans, Ready for Outdoor TV!
Polished Concrete and Luxury Plank Flooring Throughout
Dedicated Parking Behind, with Shared Access to Picnic and Grill Area
*Pets allowed within Pet Policy
*Open to STR Subletting*
Listing Agent
Stones River Property Mgmt and Real Estate Service Brokerage Phone: 6158096210 License # 349485 Listed on: 05/16/2025
Townhouse Details
Home Type
- Townhome
Year Built
- Built in 2021
Home Design
- Brick Exterior Construction
Interior Spaces
- 2,789 Sq Ft Home
- Property has 1 Level
Kitchen
- Microwave
- Dishwasher
- Disposal
Bedrooms and Bathrooms
- 4 Bedrooms | 1 Main Level Bedroom
- 4 Full Bathrooms
Laundry
- Dryer
- Washer
Schools
- Mitchell-Neilson Elementary School
- Siegel Middle School
- Siegel High School
Utilities
- Cooling Available
- Central Heating
- High Speed Internet
Listing and Financial Details
- Property Available on 5/16/25
- Assessor Parcel Number 091F F 01100 R0131290
Community Details
Overview
- No Home Owners Association
- Maple Key Townhomes Prd Subdivision
Pet Policy
- Call for details about the types of pets allowed
Map
Source: Realtracs
MLS Number: 2886269
APN: 075091F F 01100
- 819 N Maple St
- 1019 N Maple St Unit 2D
- 717 N Church St
- 706 Poplar Ave
- 906 Grantland Ave
- 1107 Owen Layne Dr
- 1011 Owen Layne Dr
- 1116 Owen Layne Dr
- 209 Hillside Ct
- 513 N Maple St
- 1115 Grantland Ave
- 412 N Church St
- 446 Roberts St
- 428 Forrest St
- 422 N Academy St
- 315 E Clark Blvd Unit E
- 725 N Highland Ave
- 418 Winfrey Dr
- 1123 Jones Blvd
- 309 Byrd Ave
- 913 N Maple St Unit B
- 829 N Spring St
- 319 W Lokey Ave
- 715 N Church St Unit C
- 719 N Walnut St
- 721 N Maple St
- 638 Courtland St
- 507 Courtland St
- 1414 Poplar Ave
- 109 E Lytle St Unit 4
- 118 E Kingwood Dr
- 310 Byrd Ave
- 414 E College St Unit B
- 736 West St Unit 736 West St
- 550 Crossway Ave
- 1306 Huntington Dr Unit D
- 520 E College St Unit A
- 816 Greenland Dr
- 714 E Bell St Unit B
- 902 Greenland Dr







