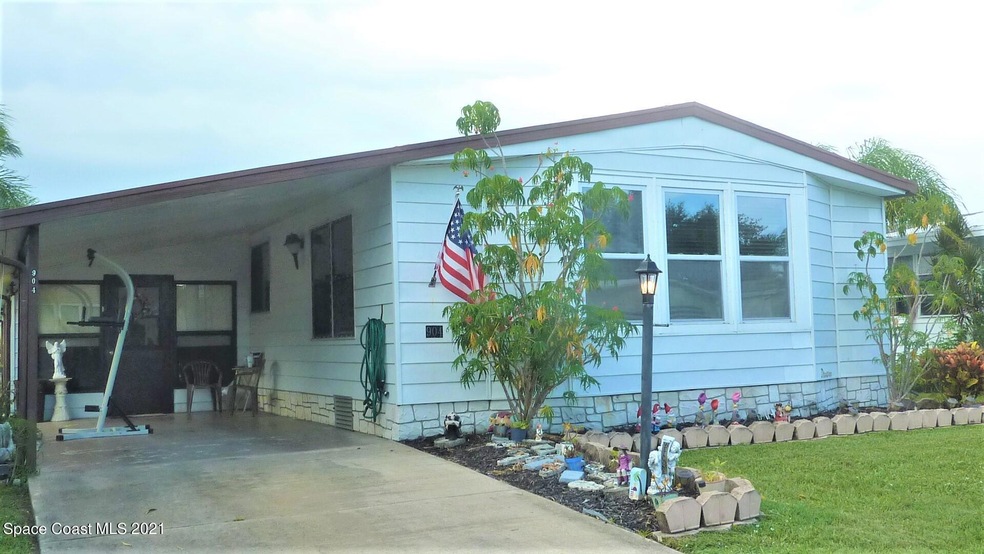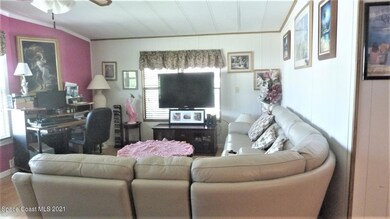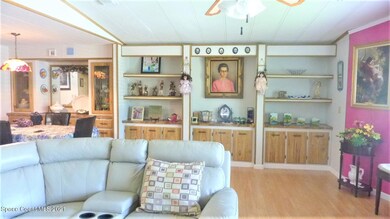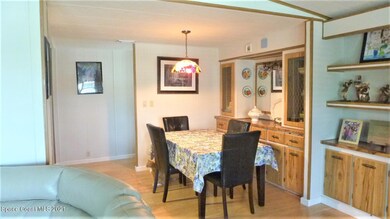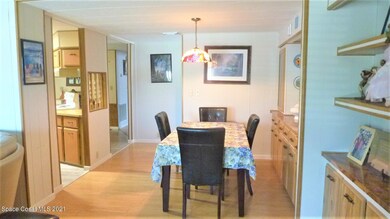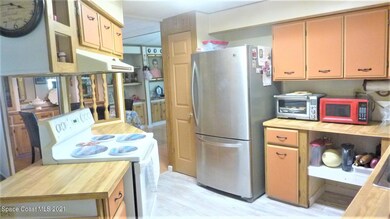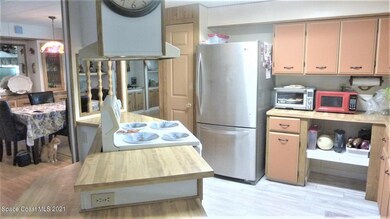
904 Periwinkle Cir Sebastian, FL 32976
Barefoot Bay NeighborhoodHighlights
- Waterfront Community
- Boat Dock
- Community Pool
- Property has ocean access
- No HOA
- Tennis Courts
About This Home
As of November 2021New Price on this Lovely Flower Section 2/2 home with 2017 A/C, flooring, guest bath and front windows. Taken care of lovingly by yearround owners. Home enjoys a bit of a backyard and is walking distance to the golf course. Shed is huge with double doors for your cart. Association fee is included in the tax bill. This one will surely go quickly so call for your showing today.
Last Agent to Sell the Property
Debbie O Team License #3408236 Listed on: 09/10/2021
Property Details
Home Type
- Manufactured Home
Est. Annual Taxes
- $1,643
Year Built
- Built in 1984
Lot Details
- 3,920 Sq Ft Lot
- East Facing Home
Parking
- 1 Carport Space
Home Design
- Shingle Roof
- Vinyl Siding
- Asphalt
- Stucco
Interior Spaces
- 1,141 Sq Ft Home
- 1-Story Property
- Wet Bar
- Family Room
- Living Room
- Dining Room
- Laminate Flooring
- Hurricane or Storm Shutters
- Sink Near Laundry
Kitchen
- Electric Range
- Microwave
- Kitchen Island
Bedrooms and Bathrooms
- 2 Bedrooms
- Walk-In Closet
- 2 Full Bathrooms
- Separate Shower in Primary Bathroom
Outdoor Features
- Property has ocean access
- Shed
- Porch
Schools
- Sunrise Elementary School
- Southwest Middle School
- Bayside High School
Mobile Home
- Manufactured Home
Utilities
- Central Air
- Heat Pump System
- Electric Water Heater
- Cable TV Available
Listing and Financial Details
- Assessor Parcel Number 30-38-09-Js-00062.0-0003.00
Community Details
Overview
- No Home Owners Association
- John Coffey Jcoffeybbrd.Org Association
- Barefoot Bay Unit 2 Part 10 Subdivision
- Maintained Community
Recreation
- Boat Dock
- Waterfront Community
- Tennis Courts
- Community Basketball Court
- Shuffleboard Court
- Community Pool
- Park
Pet Policy
- 3 Pets Allowed
- Breed Restrictions
Security
- Resident Manager or Management On Site
Similar Homes in Sebastian, FL
Home Values in the Area
Average Home Value in this Area
Property History
| Date | Event | Price | Change | Sq Ft Price |
|---|---|---|---|---|
| 11/30/2021 11/30/21 | Sold | $155,000 | 0.0% | $136 / Sq Ft |
| 09/25/2021 09/25/21 | Pending | -- | -- | -- |
| 09/17/2021 09/17/21 | Price Changed | $155,000 | -8.8% | $136 / Sq Ft |
| 09/09/2021 09/09/21 | For Sale | $169,900 | +112.6% | $149 / Sq Ft |
| 03/13/2017 03/13/17 | Sold | $79,900 | +0.5% | $70 / Sq Ft |
| 01/30/2017 01/30/17 | Pending | -- | -- | -- |
| 11/01/2016 11/01/16 | For Sale | $79,500 | -- | $70 / Sq Ft |
Tax History Compared to Growth
Agents Affiliated with this Home
-
Deborah Oldakowski

Seller's Agent in 2021
Deborah Oldakowski
Debbie O Team
(260) 750-1821
61 in this area
67 Total Sales
-
James Woodhall
J
Buyer's Agent in 2021
James Woodhall
Marge Frego Realty, Inc
(321) 614-1459
53 in this area
64 Total Sales
-
D
Seller's Agent in 2017
Diana Buck
Marge Frego Realty, Inc
Map
Source: Space Coast MLS (Space Coast Association of REALTORS®)
MLS Number: 915379
APN: 30-38-09-JS-00062.0-0003.00
- 1439 Barefoot Cir
- 1437 Barefoot Cir
- 904 Hyacinth Cir
- 915 Hyacinth Cir
- 901 Oleander Cir
- 930 Periwinkle Cir
- 908 Bougainvillea Cir
- 903 Bougainvillea Cir
- 815 Bougainvillea Cir
- 1070 Manila Dr
- 809 Oleander Cir
- 1201 Areca Dr
- 1039 Royal Palm Dr
- 1373 Barefoot Cir
- 1471 Gardenia Dr
- 6991 Cameo Dr
- 6980 Cameo Dr
- 6970 Cameo Dr
- 6981 Cameo Dr
- 1356 Barefoot Cir
