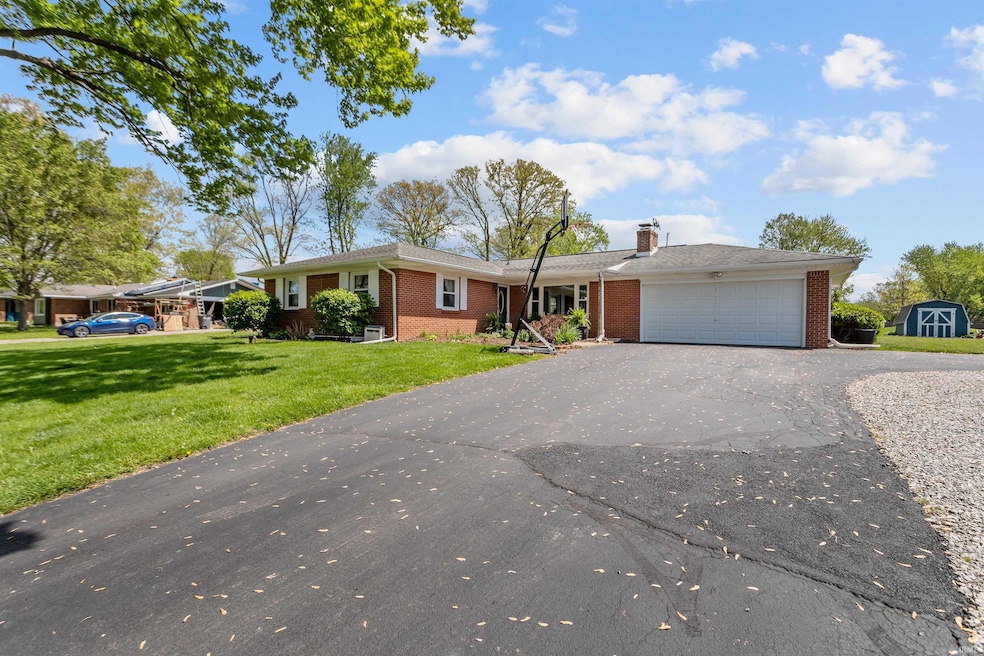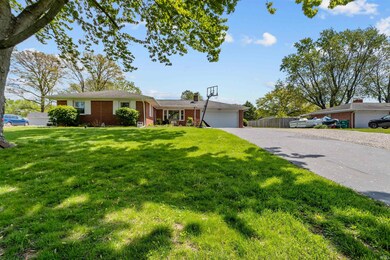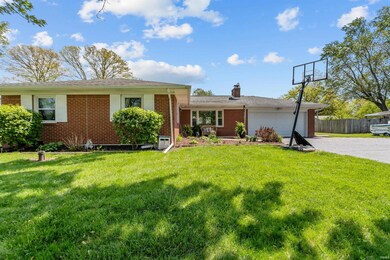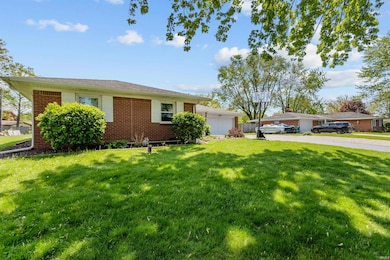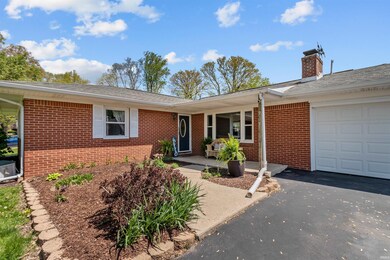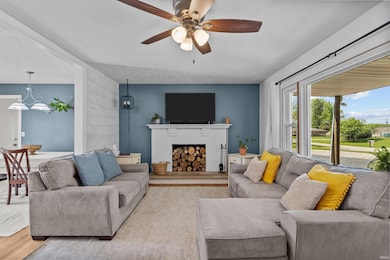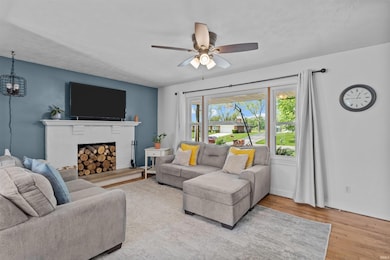
904 Pinoak Dr Kokomo, IN 46901
Highlights
- In Ground Pool
- Wood Flooring
- 2 Car Attached Garage
- Northwestern Senior High School Rated 9+
- Covered Patio or Porch
- Eat-In Kitchen
About This Home
As of August 2025Located in Northwestern Schools, this updated 4 bed, 2 bath home sits on a spacious lot and features an open-concept layout with hardwood floors throughout. Enjoy summer days in your own inground pool, all surrounded by a newer vinyl fence. The 2-car attached garage adds convenience, while recent updates—including HVAC, windows, paint, and fixtures—make this home move-in ready. Stylish, functional, and perfect for entertaining!
Last Agent to Sell the Property
The Hardie Group Brokerage Phone: 765-457-7214 Listed on: 05/06/2025
Home Details
Home Type
- Single Family
Est. Annual Taxes
- $961
Year Built
- Built in 1966
Lot Details
- 0.46 Acre Lot
- Lot Dimensions are 120 x 167
- Rural Setting
- Vinyl Fence
- Level Lot
Parking
- 2 Car Attached Garage
- Gravel Driveway
Home Design
- Brick Exterior Construction
- Shingle Roof
Interior Spaces
- 1,488 Sq Ft Home
- 1-Story Property
- Ceiling Fan
- Living Room with Fireplace
- Crawl Space
- Fire and Smoke Detector
- Laundry on main level
Kitchen
- Eat-In Kitchen
- Kitchen Island
- Laminate Countertops
Flooring
- Wood
- Tile
Bedrooms and Bathrooms
- 4 Bedrooms
- 2 Full Bathrooms
- Bathtub With Separate Shower Stall
Outdoor Features
- In Ground Pool
- Covered Patio or Porch
Schools
- Northwestern Elementary And Middle School
- Northwestern High School
Utilities
- Forced Air Heating and Cooling System
- Heating System Uses Gas
- Private Company Owned Well
- Well
- Septic System
Listing and Financial Details
- Assessor Parcel Number 34-03-28-329-007.000-017
Community Details
Overview
- West Point / Westpoint Subdivision
Recreation
- Community Pool
Ownership History
Purchase Details
Home Financials for this Owner
Home Financials are based on the most recent Mortgage that was taken out on this home.Similar Homes in Kokomo, IN
Home Values in the Area
Average Home Value in this Area
Purchase History
| Date | Type | Sale Price | Title Company |
|---|---|---|---|
| Warranty Deed | -- | None Listed On Document |
Mortgage History
| Date | Status | Loan Amount | Loan Type |
|---|---|---|---|
| Open | $193,600 | New Conventional | |
| Previous Owner | $96,700 | New Conventional |
Property History
| Date | Event | Price | Change | Sq Ft Price |
|---|---|---|---|---|
| 08/04/2025 08/04/25 | Sold | $259,900 | 0.0% | $175 / Sq Ft |
| 07/09/2025 07/09/25 | Pending | -- | -- | -- |
| 07/02/2025 07/02/25 | For Sale | $259,900 | 0.0% | $175 / Sq Ft |
| 05/15/2025 05/15/25 | Pending | -- | -- | -- |
| 05/06/2025 05/06/25 | For Sale | $259,900 | -- | $175 / Sq Ft |
Tax History Compared to Growth
Tax History
| Year | Tax Paid | Tax Assessment Tax Assessment Total Assessment is a certain percentage of the fair market value that is determined by local assessors to be the total taxable value of land and additions on the property. | Land | Improvement |
|---|---|---|---|---|
| 2024 | $726 | $164,200 | $24,600 | $139,600 |
| 2022 | $680 | $132,400 | $24,600 | $107,800 |
| 2021 | $604 | $127,500 | $24,600 | $102,900 |
| 2020 | $475 | $117,800 | $22,900 | $94,900 |
| 2019 | $474 | $117,800 | $22,900 | $94,900 |
| 2018 | $496 | $115,000 | $22,900 | $92,100 |
| 2017 | $501 | $114,000 | $22,900 | $91,100 |
| 2016 | $517 | $117,000 | $20,000 | $97,000 |
| 2014 | $329 | $99,200 | $20,000 | $79,200 |
| 2013 | $329 | $102,800 | $20,000 | $82,800 |
Agents Affiliated with this Home
-
Gina Key

Seller's Agent in 2025
Gina Key
The Hardie Group
(765) 210-9275
994 Total Sales
-
Dianna Wilburn

Buyer's Agent in 2025
Dianna Wilburn
RE/MAX
(765) 271-2758
101 Total Sales
Map
Source: Indiana Regional MLS
MLS Number: 202516387
APN: 34-03-28-329-007.000-017
- 809 Pinoak Dr
- 4508 Columbus Blvd
- 1085 N 400 W
- 105 Christy Ln
- 4244 W 100 N
- 0 N 300 Rd W Unit 202523524
- 3104 W 100 N
- 0 W 100 N
- 1726 Tall Oaks Dr
- 4509 Mayfield Dr
- 3459 Cinnamon Trace
- 4504 Stratford Dr
- 1217 Canterview Way
- 1226 Canterview Way
- 631 Bluegrass Trail
- 609 Bluegrass Trail
- 2621 Columbus Blvd
- 429 N 480 W
- 804 Lakeside Dr
- 2735 W Jefferson St
