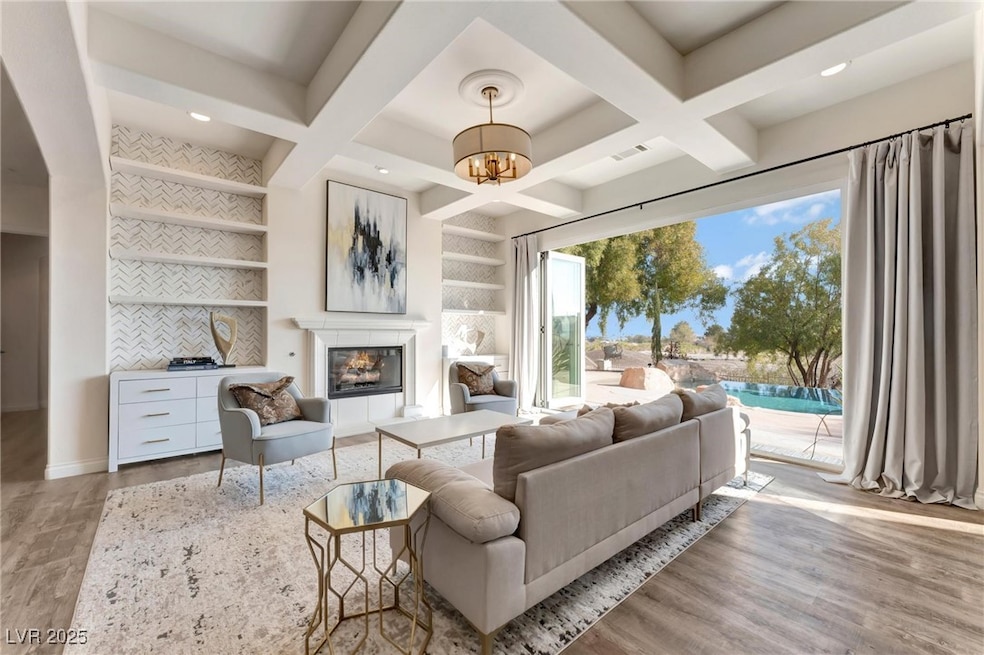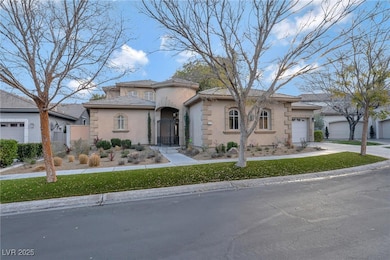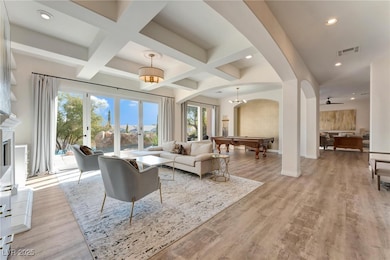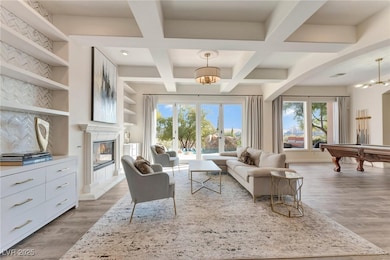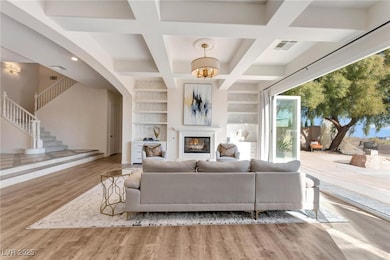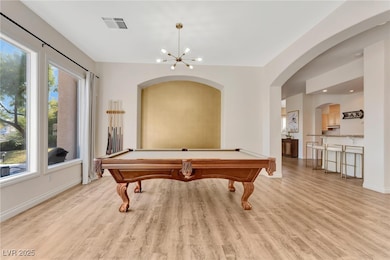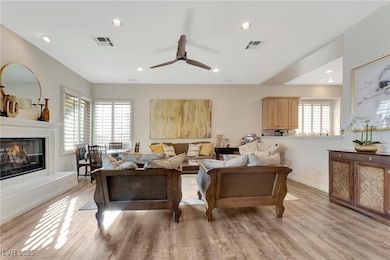904 Pont Chartrain Dr Las Vegas, NV 89145
Queensridge NeighborhoodHighlights
- Fitness Center
- Private Pool
- Clubhouse
- John W. Bonner Elementary School Rated A-
- Gated Community
- Family Room with Fireplace
About This Home
Indulge in luxury at this two-story 3 car garage gem in guard-gated Queensridge, Summerlin. Meticulously upgraded on a 1/4 acre lot with a pool and jacuzzi, bifold doors in/out, Solar system, Electric Car charger (EV), this home epitomizes sophistication. The gourmet kitchen, top-tier appliances included, seamlessly connects to spacious living areas for relaxation and entertainment. Revel in the serenity of the landscaped backyard—a personal oasis where luxury meets nature. Positioned in the heart of Summerlin, this residence delivers opulence and convenience. All appliances are included, enhancing the turnkey nature of this dwelling. Elevate your lifestyle with a private tour—where this home becomes a refined statement of living, a testament to the unparalleled allure of Queensridge. Immerse yourself in a world where home is not just a dwelling; it's a celebration of elevated living. Schedule your tour now and step into sophistication and comfort in this prestigious community.
Listing Agent
Five Star Real Estate & Proper Brokerage Phone: 702-852-2852 License #S.0183751 Listed on: 09/03/2025
Home Details
Home Type
- Single Family
Est. Annual Taxes
- $9,006
Year Built
- Built in 1999
Lot Details
- 10,019 Sq Ft Lot
- West Facing Home
- Back Yard Fenced
- Block Wall Fence
- Aluminum or Metal Fence
Parking
- 3 Car Garage
Home Design
- Tile Roof
- Stucco
Interior Spaces
- 4,388 Sq Ft Home
- 2-Story Property
- Furnished or left unfurnished upon request
- Gas Fireplace
- Family Room with Fireplace
- 3 Fireplaces
- Great Room
- Security System Owned
Kitchen
- Double Oven
- Built-In Gas Oven
- Gas Cooktop
- Microwave
- Dishwasher
- Disposal
Flooring
- Carpet
- Tile
Bedrooms and Bathrooms
- 4 Bedrooms
- Main Floor Bedroom
- Soaking Tub
Laundry
- Laundry Room
- Laundry on main level
- Washer and Dryer
Pool
- Private Pool
- Spa
Schools
- Bonner Elementary School
- Silvestri Middle School
- Palo Verde High School
Utilities
- Two cooling system units
- Central Heating and Cooling System
- Multiple Heating Units
- Heating System Uses Gas
- Cable TV Available
Listing and Financial Details
- Security Deposit $7,750
- Property Available on 9/8/25
- Tenant pays for cable TV, electricity, gas, grounds care, key deposit, pool maintenance, sewer, trash collection, water
Community Details
Overview
- Property has a Home Owners Association
- Queensridge Association, Phone Number (702) 932-5280
- Peccole West Phase 2 Subdivision
- The community has rules related to covenants, conditions, and restrictions
- Electric Vehicle Charging Station
Amenities
- Clubhouse
Recreation
- Tennis Courts
- Pickleball Courts
- Community Playground
- Fitness Center
- Community Pool
- Community Spa
- Park
Pet Policy
- Pets allowed on a case-by-case basis
Security
- Security Guard
- Gated Community
Map
Source: Las Vegas REALTORS®
MLS Number: 2715718
APN: 138-31-812-016
- 9312 Provence Garden Ln
- 9317 Fontainbleu Dr
- 1004 Collingtree St
- 9126 Haddington Ln
- 985 Prestwick St
- 980 Prestwick St
- 9113 Kinross Ave
- 9125 Hampstead Ave
- 9365 Lotus Elan Dr
- 9325 Aston Martin Dr
- 1404 Sunblush Ln
- 1213 Daytona Ln
- 9209 Tudor Park Place
- 9600 Royal Lamb Dr
- 9209 Dalmahoy Place
- 9103 Alta Dr Unit 102
- 9103 Alta Dr Unit 602
- 9103 Alta Dr Unit 404
- 9103 Alta Dr Unit 401
- 9103 Alta Dr Unit 407
- 9225 W Charleston Blvd
- 9129 Hampstead Ave
- 943 Coatbridge St
- 1321 Sun Copper Dr
- 9300 Valencia Canyon Dr Unit 6
- 9149 Tudor Park Place
- 1400 Castle Crest Dr
- 9209 Tudor Park Place
- 375 Hollins Hall St
- 9103 Alta Dr Unit 1502
- 9103 Alta Dr Unit 701
- 9599 W Charleston Blvd
- 9101 Alta Dr Unit 16
- 9101 Alta Dr Unit 505
- 9101 Alta Dr Unit 202
- 9517 Verlaine Ct
- 313 Onyx Crest St
- 9716 Gavin Stone Ave
- 1609 Windsford Cir
- 8813 Pavia Dr
