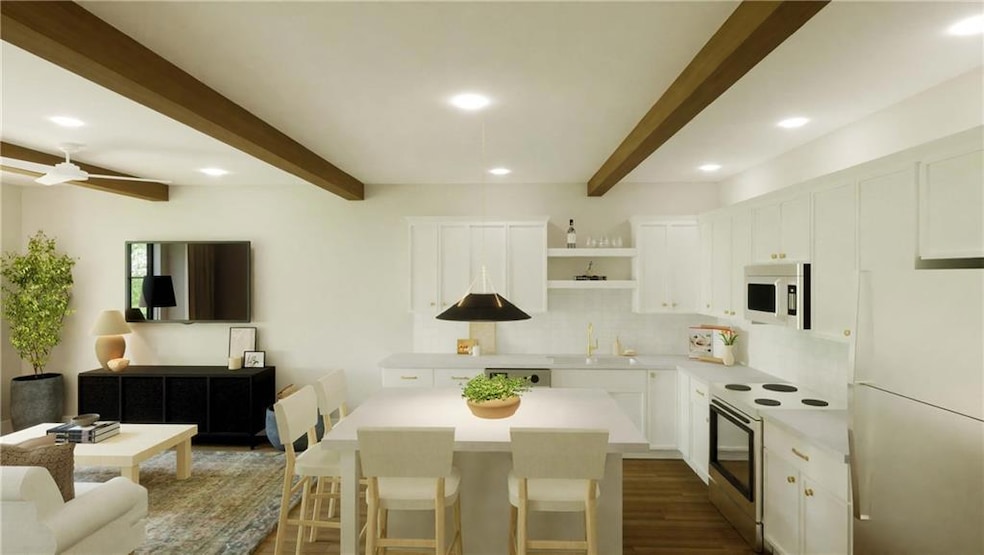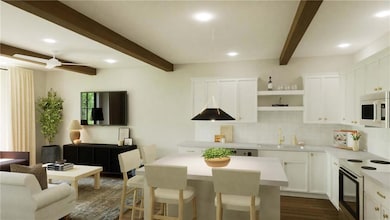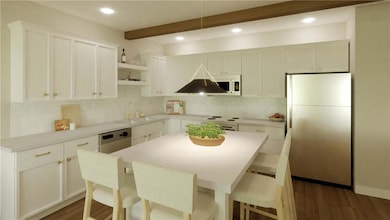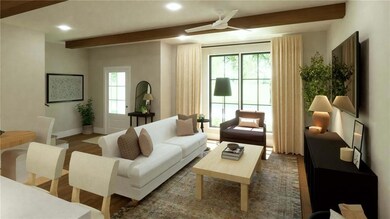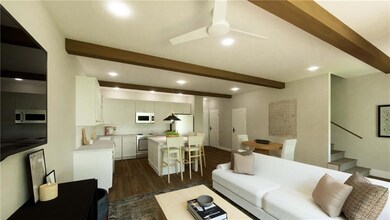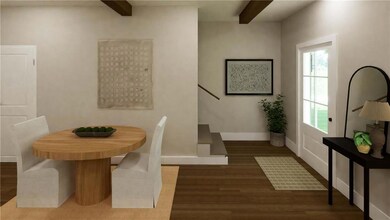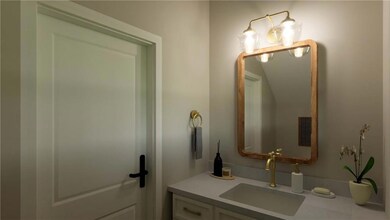904 Prime St West Des Moines, IA 50266
Estimated payment $2,419/month
Highlights
- Forced Air Heating and Cooling System
- Family Room
- Dining Area
- Brookview Elementary School Rated A
About This Home
Welcome to Prime Thirty Nine Townhomes, an architecturally designed boutique neighborhood by Caliber Company. Located southwest of the intersection of Jordan Creek Parkway and Ashworth Road in West Des Moines IA, this incredible location will provide homeowners effortless access to the many dining, shopping, and entertainment amenities within close proximity. The home features 3 bedrooms, 2.5 bathrooms, Luxury Vinyl wide Plank flooring, Carrara Breve quartz countertops, white Zia tile kitchen back splash, Delta plumbing fixtures, and James Hardie siding. Construction is underway with unit completion spring 2025. Listing contains virtually staged photos.
Townhouse Details
Home Type
- Townhome
Year Built
- Built in 2024
HOA Fees
- $190 Monthly HOA Fees
Home Design
- Slab Foundation
- Asphalt Shingled Roof
Interior Spaces
- 1,468 Sq Ft Home
- 2-Story Property
- Family Room
- Dining Area
Bedrooms and Bathrooms
- 3 Bedrooms
Parking
- 2 Car Attached Garage
- Driveway
Utilities
- Forced Air Heating and Cooling System
Listing and Financial Details
- Assessor Parcel Number 1611232039
Community Details
Overview
- Cpm Association
- Built by Caliber Company
Recreation
- Snow Removal
Map
Home Values in the Area
Average Home Value in this Area
Property History
| Date | Event | Price | Change | Sq Ft Price |
|---|---|---|---|---|
| 06/19/2025 06/19/25 | Pending | -- | -- | -- |
| 06/18/2025 06/18/25 | For Sale | $355,000 | -- | $242 / Sq Ft |
Source: Des Moines Area Association of REALTORS®
MLS Number: 720556
- 916 Peak Dr
- 936 Prime St
- 928 Prime St
- 920 Prime St
- 912 Prime St
- 917 Prime St
- 7639 Presence Ln
- 7647 Presence Ln
- 7655 Presence Ln
- 908 Peak Dr
- 925 Prime St
- 933 Prime St
- 748 76th St
- 7625 Escalade Ct
- 7153 Cody Dr
- 6800 Ashworth Rd Unit 306
- 6980 Cody Dr Unit 17
- 1020 68th St Unit 2
- 1030 68th St Unit 4
- 8302 Westown Pkwy Unit 9112
