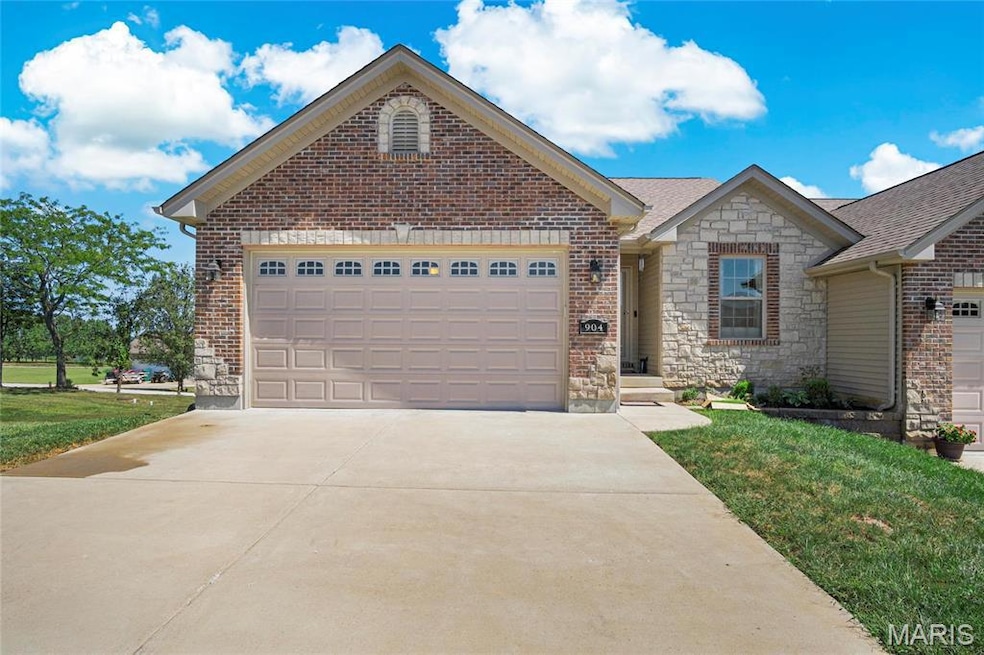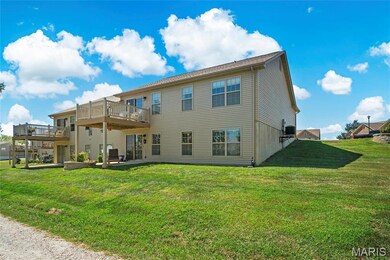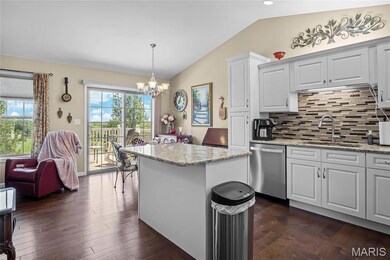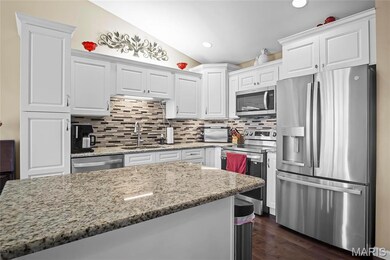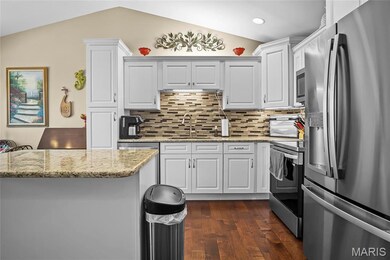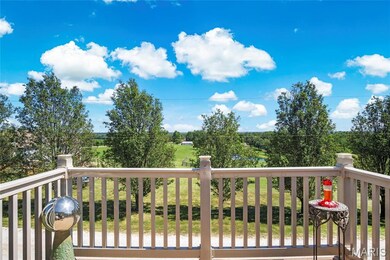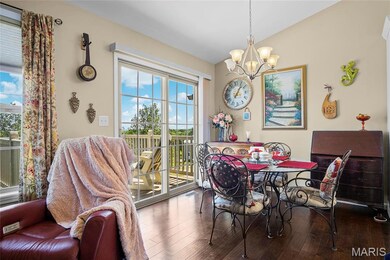
904 Q Ave Saint Clair, MO 63077
Highlights
- Deck
- Engineered Wood Flooring
- 2 Car Attached Garage
- Traditional Architecture
- Cul-De-Sac
- Brick Veneer
About This Home
As of June 2025Don;t miss out on this villa with ALL the space--1,890+ SF of living space, without mowing the lawn or shoveling snow. Gorgeous countryside view in quiet neighborhood. Home features 3 bedrooms, 3 baths, including the mostly finished walk-out lower level, Open floor plan in the Living, Dining, & Kitchen areas have engineered wood flooring. Prefer the outdoors, the maintenance free deck & patio areas provide space for quiet evenings with family/friends or to enjoy the scenic views.. Custom kitchen cabinetry with granite counter tops & center island/breakfast bar provides additional drawer storage space. Primary bedroom has full bath w/accessible shower & walk-in closet. Second main floor bedroom, full bath, & maiin floor laundry. Lower level has third bedroom/home office, & large family room, third full bath. & storage space. Extras include: two-car garage, quiet cul-de-sac, convenient location, & more! Schedule your private showing to see the possibilities this home has to offer.
Last Agent to Sell the Property
Coldwell Banker Premier Group License #2000169683 Listed on: 04/15/2025

Home Details
Home Type
- Single Family
Est. Annual Taxes
- $2,176
Year Built
- Built in 2018
Lot Details
- 5,236 Sq Ft Lot
- Lot Dimensions are 20x17x94x76x104
- Cul-De-Sac
HOA Fees
- $200 Monthly HOA Fees
Parking
- 2 Car Attached Garage
- Additional Parking
Home Design
- Traditional Architecture
- Brick Veneer
- Vinyl Siding
Interior Spaces
- 1-Story Property
- Window Treatments
- Sliding Doors
- Panel Doors
- Family Room
- Living Room
- Dining Room
- Laundry Room
Kitchen
- Microwave
- Dishwasher
- Disposal
Flooring
- Engineered Wood
- Carpet
- Ceramic Tile
Bedrooms and Bathrooms
- 3 Bedrooms
Partially Finished Basement
- Bedroom in Basement
- Basement Window Egress
Home Security
- Storm Doors
- Fire and Smoke Detector
Outdoor Features
- Deck
- Patio
Schools
- St. Clair Elem. Elementary School
- St. Clair Jr. High Middle School
- St. Clair High School
Utilities
- Forced Air Heating and Cooling System
Listing and Financial Details
- Assessor Parcel Number 22-7-250-4-029-214002
Ownership History
Purchase Details
Home Financials for this Owner
Home Financials are based on the most recent Mortgage that was taken out on this home.Purchase Details
Home Financials for this Owner
Home Financials are based on the most recent Mortgage that was taken out on this home.Purchase Details
Home Financials for this Owner
Home Financials are based on the most recent Mortgage that was taken out on this home.Similar Homes in Saint Clair, MO
Home Values in the Area
Average Home Value in this Area
Purchase History
| Date | Type | Sale Price | Title Company |
|---|---|---|---|
| Warranty Deed | -- | None Listed On Document | |
| Warranty Deed | -- | None Listed On Document | |
| Warranty Deed | -- | -- | |
| Warranty Deed | -- | None Available |
Mortgage History
| Date | Status | Loan Amount | Loan Type |
|---|---|---|---|
| Previous Owner | $253,000 | New Conventional |
Property History
| Date | Event | Price | Change | Sq Ft Price |
|---|---|---|---|---|
| 06/20/2025 06/20/25 | Sold | -- | -- | -- |
| 05/09/2025 05/09/25 | Pending | -- | -- | -- |
| 04/15/2025 04/15/25 | Price Changed | $265,000 | 0.0% | $140 / Sq Ft |
| 04/15/2025 04/15/25 | For Sale | $265,000 | +15.3% | $140 / Sq Ft |
| 04/15/2025 04/15/25 | Off Market | -- | -- | -- |
| 02/02/2023 02/02/23 | Sold | -- | -- | -- |
| 01/24/2023 01/24/23 | Pending | -- | -- | -- |
| 11/11/2022 11/11/22 | Price Changed | $229,900 | -0.9% | $121 / Sq Ft |
| 10/18/2022 10/18/22 | Price Changed | $231,900 | -1.3% | $122 / Sq Ft |
| 08/23/2022 08/23/22 | Price Changed | $234,900 | -2.1% | $124 / Sq Ft |
| 08/10/2022 08/10/22 | For Sale | $239,900 | +60.0% | $127 / Sq Ft |
| 02/04/2020 02/04/20 | Sold | -- | -- | -- |
| 05/31/2018 05/31/18 | For Sale | $149,900 | -- | $137 / Sq Ft |
Tax History Compared to Growth
Tax History
| Year | Tax Paid | Tax Assessment Tax Assessment Total Assessment is a certain percentage of the fair market value that is determined by local assessors to be the total taxable value of land and additions on the property. | Land | Improvement |
|---|---|---|---|---|
| 2024 | $2,176 | $35,450 | $0 | $0 |
| 2023 | $2,176 | $35,450 | $0 | $0 |
| 2022 | $2,192 | $35,560 | $0 | $0 |
| 2021 | $2,189 | $35,560 | $0 | $0 |
| 2020 | $2,021 | $31,489 | $0 | $0 |
Agents Affiliated with this Home
-
C
Seller's Agent in 2025
Chris Dulworth
Coldwell Banker Premier Group
-
K
Buyer's Agent in 2025
Kathleen Nunn
RE/MAX
-
G
Seller's Agent in 2023
Gina Parmentier
RealtyNet Service Realtors
Map
Source: MARIS MLS
MLS Number: MIS25023396
APN: 22-7-25.0-4-029-214.002
- 1336 Casey Ave
- 1290 Casey Ave
- 450 N Main St
- 121 Stone Ledge Dr
- 119 Stone Ledge Dr
- 415 Hickory St
- 111 Stone Ledge Dr
- 11 Redbud Dr
- 315 E North St
- 989 Clay St
- 290 E Oak St
- 208 Mosley Ave
- 5 Lots Mosley Ave
- 1248 Forest Hills Dr
- 346 Cartpath Ln
- 1281 Highway K
- 0 Kingsley Dr
- 1415 Highway K
- 0 Mo-30 Gravois Rd 6 Ac Unit MAR25007622
- 125 Crescent Lake Rd
