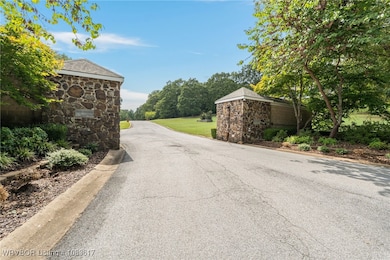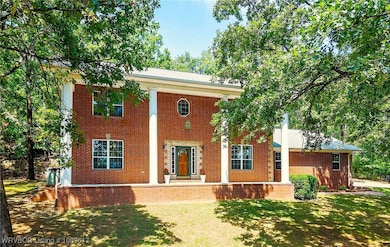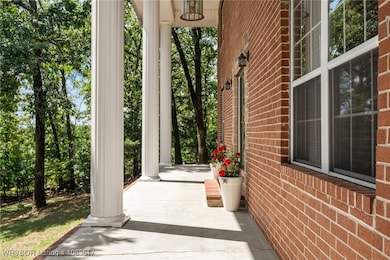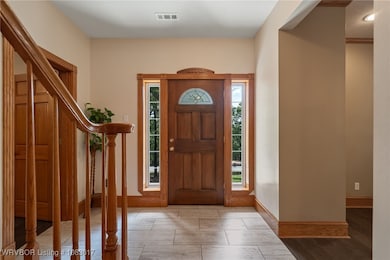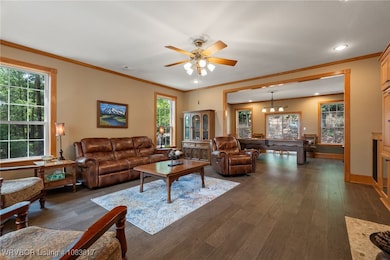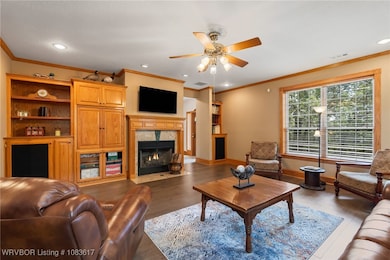904 River Overlook Loop van Buren, AR 72956
Estimated payment $2,818/month
Highlights
- Gated Community
- Colonial Architecture
- Wooded Lot
- Parkview Elementary School Rated A-
- Fireplace in Bedroom
- Wood Flooring
About This Home
Discover your dream home in the highly sought-after River Overlook Subdivision in Van Buren, Arkansas. This stunning Crawford County Colonial offers an exceptional blend of quality craftsmanship and modern comforts at an affordable price. Featuring three spacious bedrooms and three full bathrooms, this home is designed with solid oak cabinetry, elegant built-ins, and exquisite trim throughout, showcasing its timeless elegance. As you step inside, you’re greeted by a generous living room adorned with 9-foot ceilings, a cozy gas log fireplace, and custom-built bookcases, creating an inviting atmosphere for relaxation and entertainment. The versatile dining room, currently utilized as a game room, can easily be transformed into a media haven to suit your lifestyle. The kitchen is a chef’s delight, showcasing updated stainless-steel appliances, a gas range with a stylish hood, and stunning granite countertops in neutral tones, perfect for culinary creations. Convenience is key, with the downstairs laundry room and a full bathroom conveniently located off the expansive three-car garage. Retreat upstairs to the private living quarters, where a charming common area serves as an ideal small office or reading nook. The well-appointed primary suite features an oversized bathroom complete with a corner soaking tub, a walk-in shower, and a generously sized walk-in closet. Two additional bedrooms share a thoughtfully designed "Jack and Jill" bathroom with dual vanities and a tub-shower combo, perfect for family or guests. Step outside to your own private oasis, where a spacious brick patio awaits, ideal for enjoying the natural wildlife or hosting delightful gatherings with friends. Nestled on over 1.3 wooded acres, this property offers a serene backdrop filled with mature trees, providing both privacy and tranquility. Experience quality living at an unbeatable price in this exceptional home—schedule your showing today!
Listing Agent
O'Neal Real Estate- Fort Smith License #SA00079289 Listed on: 09/04/2025
Home Details
Home Type
- Single Family
Est. Annual Taxes
- $2,370
Year Built
- Built in 1999
Lot Details
- 1.31 Acre Lot
- Lot Dimensions are 203x332x167x302
- Property fronts a private road
- Sloped Lot
- Wooded Lot
Home Design
- Colonial Architecture
- Traditional Architecture
- Brick or Stone Mason
- Slab Foundation
- Shingle Roof
- Architectural Shingle Roof
- Vinyl Siding
Interior Spaces
- 3,366 Sq Ft Home
- 2-Story Property
- Central Vacuum
- Wired For Sound
- Built-In Features
- Ceiling Fan
- Gas Log Fireplace
- Double Pane Windows
- Blinds
- Family Room with Fireplace
- 2 Fireplaces
- Library
- Game Room
- Property Views
Kitchen
- Range with Range Hood
- Recirculated Exhaust Fan
- Plumbed For Ice Maker
- Dishwasher
- Granite Countertops
- Trash Compactor
Flooring
- Wood
- Carpet
- Ceramic Tile
Bedrooms and Bathrooms
- 3 Bedrooms
- Fireplace in Bedroom
- Walk-In Closet
- 3 Full Bathrooms
- Soaking Tub
Laundry
- Laundry Room
- Washer and Electric Dryer Hookup
Home Security
- Home Security System
- Fire and Smoke Detector
Parking
- Attached Garage
- Garage Door Opener
- Driveway
Outdoor Features
- Covered Patio or Porch
Schools
- Rena Elementary School
- Northridge Middle School
- Van Buren High School
Utilities
- Cooling Available
- Central Heating
- Heating System Uses Gas
- Gas Water Heater
- Septic Tank
- Septic System
- Fiber Optics Available
- Phone Available
- Cable TV Available
Community Details
- River Overlook III Subdivision
- Gated Community
Listing and Financial Details
- Tax Lot 34
- Assessor Parcel Number 472-00134-000
Map
Home Values in the Area
Average Home Value in this Area
Tax History
| Year | Tax Paid | Tax Assessment Tax Assessment Total Assessment is a certain percentage of the fair market value that is determined by local assessors to be the total taxable value of land and additions on the property. | Land | Improvement |
|---|---|---|---|---|
| 2025 | $2,401 | $79,580 | $8,400 | $71,180 |
| 2024 | $2,370 | $79,580 | $8,400 | $71,180 |
| 2023 | $2,315 | $79,580 | $8,400 | $71,180 |
| 2022 | $2,234 | $52,290 | $8,000 | $44,290 |
| 2021 | $2,234 | $52,290 | $8,000 | $44,290 |
| 2020 | $2,218 | $52,290 | $8,000 | $44,290 |
| 2019 | $2,106 | $52,290 | $8,000 | $44,290 |
| 2018 | $2,018 | $52,290 | $8,000 | $44,290 |
| 2017 | $1,905 | $45,190 | $8,000 | $37,190 |
| 2016 | $1,905 | $45,190 | $8,000 | $37,190 |
| 2015 | $1,769 | $45,190 | $8,000 | $37,190 |
| 2014 | $1,769 | $45,190 | $8,000 | $37,190 |
Property History
| Date | Event | Price | List to Sale | Price per Sq Ft |
|---|---|---|---|---|
| 09/04/2025 09/04/25 | For Sale | $497,000 | -- | $148 / Sq Ft |
Purchase History
| Date | Type | Sale Price | Title Company |
|---|---|---|---|
| Interfamily Deed Transfer | -- | None Available | |
| Warranty Deed | $251,666 | -- | |
| Warranty Deed | $30,000 | -- | |
| Quit Claim Deed | -- | -- |
Mortgage History
| Date | Status | Loan Amount | Loan Type |
|---|---|---|---|
| Open | $227,790 | New Conventional |
Source: Western River Valley Board of REALTORS®
MLS Number: 1083617
APN: 472-00134-000
- 0 River Overlook Loop
- TBD River Overlook Loop
- 30 River Overlook Loop
- 1042 River Overlook Loop
- TBD Pine Cliff Dr
- 6020 Tower Cir
- TBD Tower Cir
- 600 Beverly Hills Dr
- 5926 Skyview Cir N
- TBD River Overlook Cir
- 5842 Springwood Ln
- 5505 Arkansas 59
- 6936 N Lakewood Dr
- 1423 Wood Hills Rd
- 4822 Scott Farm Loop
- 36 Meadow Wood Ln
- 4819 Scott Farm Loop
- 4537 Scott Cir N
- 4736 Scott Farm Loop
- 982 Whitetail Trail
- 51 Cedar Creek Ct
- 2231 Park Ave
- 2117 Beacon Ridge Way
- 1813 Green Meadow Dr
- 713 N 7th St
- 2020 Baldwin St
- 5601 Alma Hwy
- 2306 Jordan St
- 5201 Spradling Ave
- 3408 N 6th St
- 3020 N 50th St
- 4301 Yorkshire Dr Unit 27
- 4508 Victoria Dr
- 1243 Charles Dr
- 1813 N 34th Ct
- 1407 N Albert Pike Ave
- 1306-1322 N 47th St
- 1230 Spring St Unit 1230 Spring St
- 1222 N 33rd St
- 919 Harris Dr

