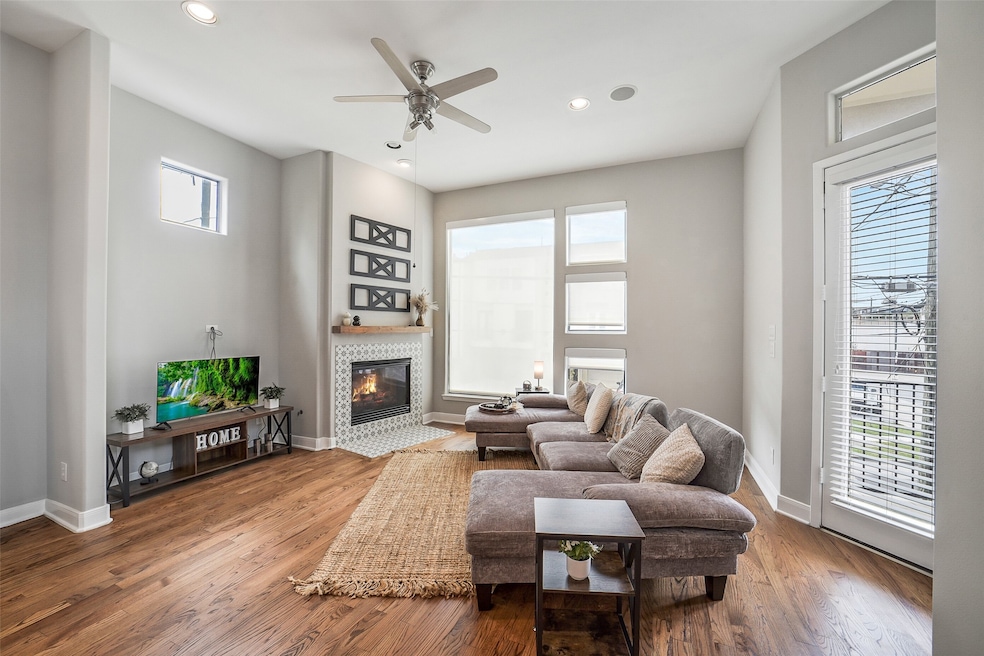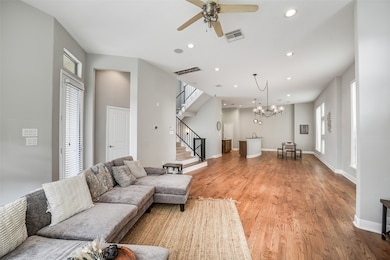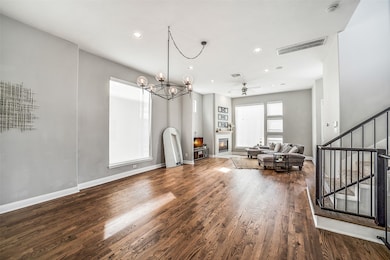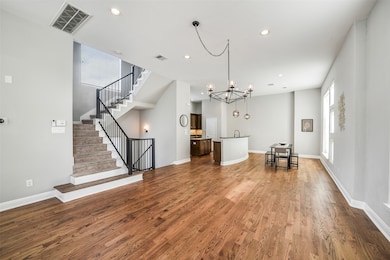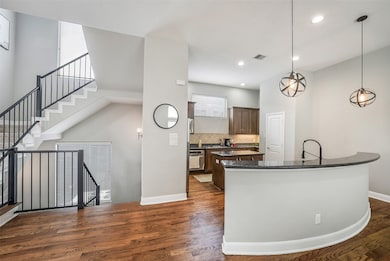904 Roy St Houston, TX 77007
Rice Military NeighborhoodHighlights
- Views to the West
- Hydromassage or Jetted Bathtub
- High Ceiling
- Wood Flooring
- Corner Lot
- 4-minute walk to Nellie Keyes Park
About This Home
Experience contemporary city living in this stunning 3-story home located in Rice Military. Features include an open-concept layout, 12' ceilings, abundant natural light, hardwood flooring, 3 bedrooms, and 3.5 baths. The spacious kitchen is perfect for entertaining, offering ample cabinet and counterspace, stainless steel appliances, a center island, and a curved breakfast bar overlooking the dining and living areas. Huge primary suite complete with a frameless glass shower, jetted tub, and walk-in closet with custom closet system. Refrigerator, washer, and dryer are included. 2 car attached garage, plus reserved resident-only parking permits. Walking distance to restaurants and nightlife, and conveniently located just minutes from I10, Downtown, Memorial Park, and more.
Townhouse Details
Home Type
- Townhome
Est. Annual Taxes
- $7,941
Year Built
- Built in 2004
Lot Details
- 1,836 Sq Ft Lot
- West Facing Home
- Private Yard
Parking
- 2 Car Attached Garage
- Garage Door Opener
Interior Spaces
- 2,632 Sq Ft Home
- 3-Story Property
- High Ceiling
- Gas Log Fireplace
- Window Treatments
- Family Room Off Kitchen
- Living Room
- Views to the West
- Security System Owned
Kitchen
- Breakfast Bar
- Gas Oven
- Gas Cooktop
- Microwave
- Dishwasher
- Kitchen Island
- Granite Countertops
- Disposal
Flooring
- Wood
- Carpet
- Tile
Bedrooms and Bathrooms
- 3 Bedrooms
- En-Suite Primary Bedroom
- Double Vanity
- Hydromassage or Jetted Bathtub
- Separate Shower
Laundry
- Dryer
- Washer
Outdoor Features
- Balcony
Schools
- Memorial Elementary School
- Hogg Middle School
- Lamar High School
Utilities
- Central Heating and Cooling System
- Heating System Uses Gas
Listing and Financial Details
- Property Available on 10/24/25
- Long Term Lease
Community Details
Pet Policy
- Call for details about the types of pets allowed
- Pet Deposit Required
Additional Features
- Waterhill Homes On Lillian Subdivision
- Fire and Smoke Detector
Map
Source: Houston Association of REALTORS®
MLS Number: 12037380
APN: 1241440010006
- 5014 Lillian St
- 5105 Lillian St
- 906 Reinerman St
- 5122 Lillian St
- 5004 Rose St
- 5212 Lillian St
- 5210 Rose St Unit C
- 5212 Rose St Unit B
- 5219 Lillian St
- 4900 Floyd St Unit 4
- 5015 Floyd St
- 722 Durham Dr
- 5213 Rose St
- 4901 Floyd St Unit 10
- 648 Lester St
- 821 Lester St
- 5117 Schuler St Unit B
- 1010 Studer St
- 711 Lester St
- 5224 Nett St Unit A
- 902 Roy St
- 5018 Lillian St
- 5105 Lillian St
- 5228 Washington Ave
- 5210 Rose St Unit C
- 1111 Durham Dr
- 5017 Floyd St
- 1120 Moy St
- 932 Lester St
- 1111 Shepherd Dr
- 5117 Schuler St Unit A
- 1016 Studer St
- 5000 Schuler St Unit D
- 611 Shepherd Dr
- 503 Roy St Unit B
- 5101 Allen St
- 5327 Lillian St
- 5234 Schuler St
- 5209 Allen St Unit C
- 1308 Studer St
