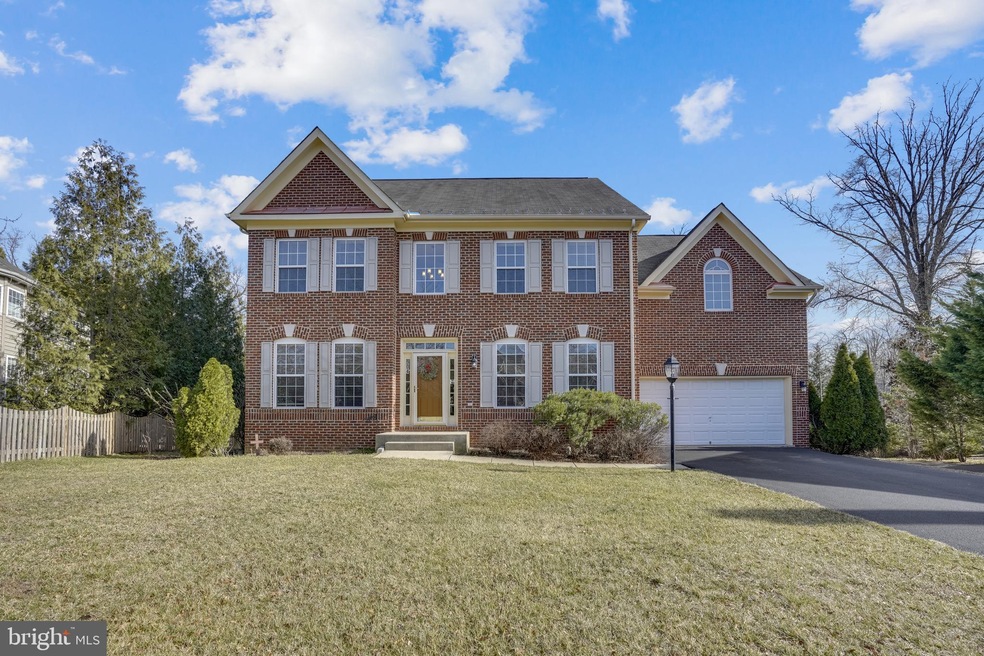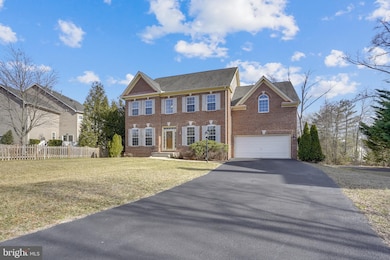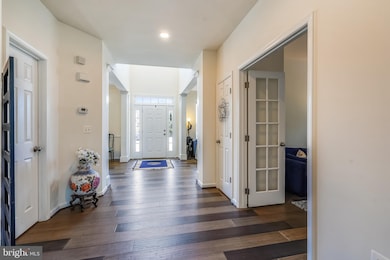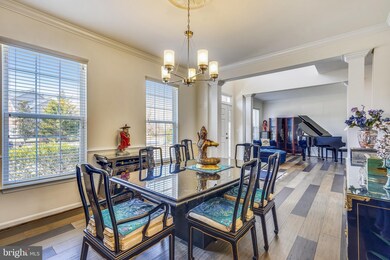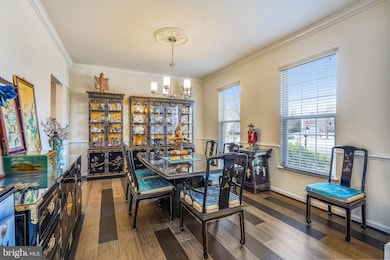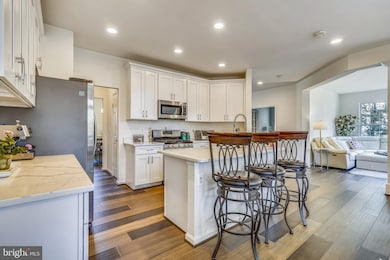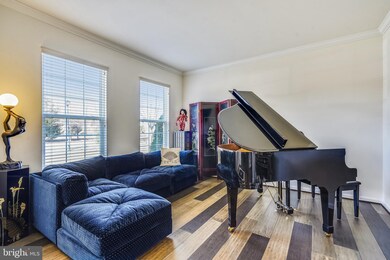
904 Royal Elm Ct Herndon, VA 20170
Highlights
- Open Floorplan
- Recreation Room
- Attic
- Colonial Architecture
- Engineered Wood Flooring
- Sun or Florida Room
About This Home
As of April 2022Welcome to this gorgeous updated, pristine home in the town of Herndon. This amazing home offers an open floor plan, sun filled rooms, 9ft ceiling, a deck plus a private rear lot in a cul de sac. The first floor opens to an expansive foyer, a lavish formal dining and living room, a family room with a fireplace, a private study, and a sunroom - all featuring hardwood flooring throughout the first floor. The kitchen boasts of a center island, stainless steel appliances, including a butler’s nook and pantry. This meticulously kept and recently renovated kitchen showcases updated cabinets, quartz countertops, and tons of recessed lighting. The upper level shows off the owner's suite with abundant space, a tray ceiling, two walk in closets and plenty of natural light. Relax in a spa like owner's bath, featuring well appointed vanities, updated tile flooring, and a separate glass shower. Enjoy the convenience of a laundry room on the upper level, updated bathrooms throughout the home, updated carpet in lower & upper level, and huge walk in closets. Lower level showcases an updated full bath, finished daylight walkup basement, two additional finished bonus rooms -ready to be sewing / media room. Then a large open entertainment space and Storage room with ample space. (Virtual tour of the home included in Bright MLS. Hoover over the dots to get a different view of a room on the floor plan provided)
This home is conveniently located near the Silver line metro, Shopping, Reston Town Center, W&OD Bike and Walking Trail and Dulles International Airport. Some of the amenities nearby include the new Silver Line Metro, YMCA, GYMS, Herndon Centennial Golf Course, Health Food Stores (Sprouts, Whole Foods, MOMs Organic market and Herndon Farmers Market).
Home Details
Home Type
- Single Family
Est. Annual Taxes
- $9,194
Year Built
- Built in 2004
Lot Details
- 0.31 Acre Lot
- Property is in excellent condition
- Property is zoned 804
HOA Fees
- $15 Monthly HOA Fees
Parking
- 2 Car Attached Garage
- Front Facing Garage
- Driveway
- On-Street Parking
Home Design
- Colonial Architecture
- Slab Foundation
- Blown-In Insulation
- Asphalt Roof
- Vinyl Siding
- CPVC or PVC Pipes
Interior Spaces
- Property has 3 Levels
- Open Floorplan
- Built-In Features
- Tray Ceiling
- Ceiling height of 9 feet or more
- Gas Fireplace
- Window Treatments
- Sliding Doors
- Family Room
- Living Room
- Formal Dining Room
- Den
- Recreation Room
- Bonus Room
- Sun or Florida Room
- Basement Fills Entire Space Under The House
- Attic
Kitchen
- Breakfast Area or Nook
- Butlers Pantry
- Stove
- Built-In Microwave
- Dishwasher
- Stainless Steel Appliances
- Kitchen Island
- Upgraded Countertops
Flooring
- Engineered Wood
- Tile or Brick
Bedrooms and Bathrooms
- 4 Bedrooms
- En-Suite Primary Bedroom
- Soaking Tub
Laundry
- Laundry Room
- Laundry on lower level
- Dryer
- Washer
Schools
- Herndon High School
Utilities
- Forced Air Heating and Cooling System
- 220 Volts
- Natural Gas Water Heater
Community Details
- Association fees include common area maintenance, reserve funds
- Royal Elm Estates Subdivision
Listing and Financial Details
- Tax Lot 7
- Assessor Parcel Number 0113 24 0007
Ownership History
Purchase Details
Home Financials for this Owner
Home Financials are based on the most recent Mortgage that was taken out on this home.Purchase Details
Home Financials for this Owner
Home Financials are based on the most recent Mortgage that was taken out on this home.Purchase Details
Purchase Details
Home Financials for this Owner
Home Financials are based on the most recent Mortgage that was taken out on this home.Similar Homes in Herndon, VA
Home Values in the Area
Average Home Value in this Area
Purchase History
| Date | Type | Sale Price | Title Company |
|---|---|---|---|
| Deed | $755,000 | First American Title Ins Co | |
| Special Warranty Deed | $603,750 | None Available | |
| Trustee Deed | $729,890 | None Available | |
| Deed | $675,060 | -- |
Mortgage History
| Date | Status | Loan Amount | Loan Type |
|---|---|---|---|
| Open | $604,000 | New Conventional | |
| Previous Owner | $452,812 | Commercial | |
| Previous Owner | $540,000 | New Conventional |
Property History
| Date | Event | Price | Change | Sq Ft Price |
|---|---|---|---|---|
| 04/15/2022 04/15/22 | Sold | $989,000 | +1.2% | $211 / Sq Ft |
| 03/07/2022 03/07/22 | Pending | -- | -- | -- |
| 03/04/2022 03/04/22 | For Sale | $977,000 | +29.4% | $208 / Sq Ft |
| 12/23/2019 12/23/19 | Sold | $755,000 | -2.6% | $161 / Sq Ft |
| 10/27/2019 10/27/19 | Pending | -- | -- | -- |
| 10/04/2019 10/04/19 | For Sale | $775,000 | +28.4% | $165 / Sq Ft |
| 09/03/2019 09/03/19 | Sold | $603,750 | -13.1% | $173 / Sq Ft |
| 08/19/2019 08/19/19 | Pending | -- | -- | -- |
| 07/23/2019 07/23/19 | For Sale | $695,000 | -- | $199 / Sq Ft |
Tax History Compared to Growth
Tax History
| Year | Tax Paid | Tax Assessment Tax Assessment Total Assessment is a certain percentage of the fair market value that is determined by local assessors to be the total taxable value of land and additions on the property. | Land | Improvement |
|---|---|---|---|---|
| 2021 | $9,195 | $783,540 | $197,000 | $586,540 |
| 2020 | $9,273 | $783,540 | $197,000 | $586,540 |
| 2019 | $1,882 | $700,130 | $197,000 | $503,130 |
| 2018 | $8,525 | $720,350 | $197,000 | $523,350 |
| 2017 | $8,186 | $705,110 | $197,000 | $508,110 |
| 2016 | $7,836 | $676,350 | $197,000 | $479,350 |
| 2015 | $7,137 | $639,560 | $192,000 | $447,560 |
| 2014 | $7,122 | $639,560 | $192,000 | $447,560 |
Agents Affiliated with this Home
-

Seller's Agent in 2022
Ika Sargeant
Long & Foster
(240) 687-1788
1 in this area
11 Total Sales
-

Buyer's Agent in 2022
Janice Buckley
Compass
(571) 239-2792
1 in this area
67 Total Sales
-

Seller's Agent in 2019
Jason Ekus
Pavilion Real Estate
(202) 740-6708
20 Total Sales
-

Seller's Agent in 2019
Darko Dombrovski
Jobin Realty
(703) 981-0138
25 Total Sales
Map
Source: Bright MLS
MLS Number: VAFX2052944
APN: 011-3-24-0007
- 1476 Kingsvale Cir
- 1459 Kingsvale Cir
- 801 2nd St
- 1105 Trapper Crest Ct
- 777 3rd St
- 1010 Hertford St
- 914 Barker Hill Rd
- 900 Young Dairy Ct
- 1233 Cooper Station Rd
- 1012 Grant St
- 1406 Valebrook Ln
- 12312 Streamvale Cir
- 912 Grant St
- 1533 Malvern Hill Place
- 12016 Creekbend Dr
- 12333 Cliveden St
- 12605 Old Dorm Place
- 12538 Misty Water Dr
- 12535 Misty Water Dr
- 12024 Walnut Branch Rd
