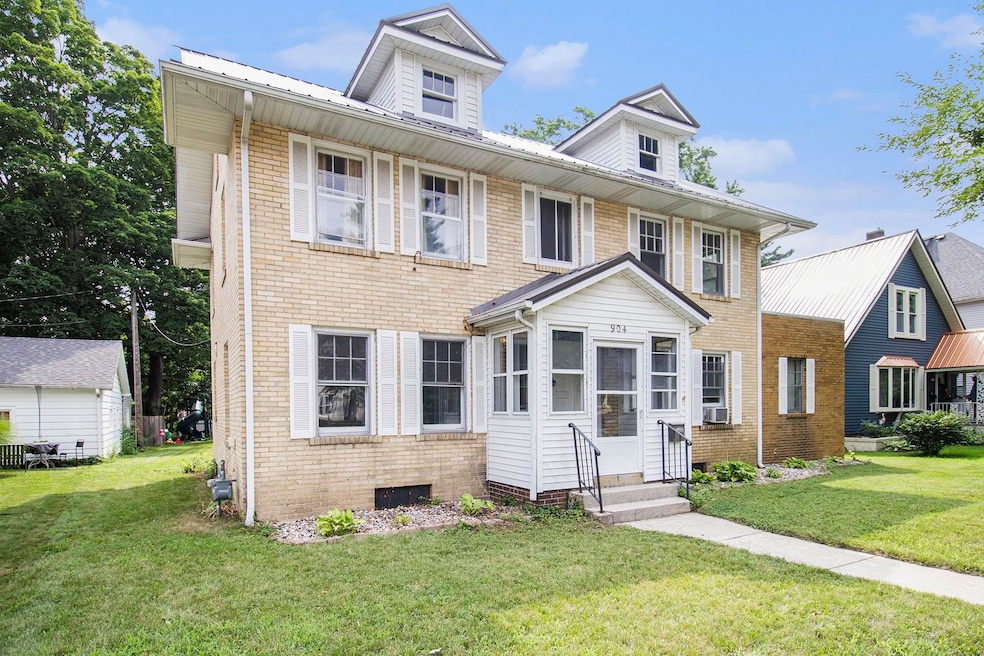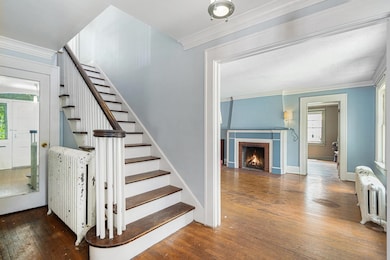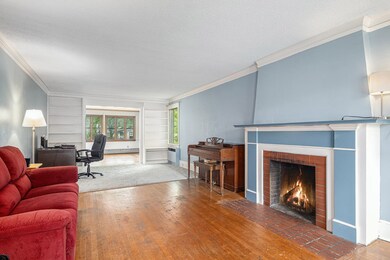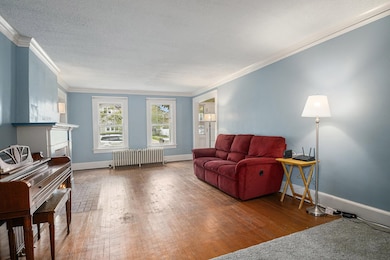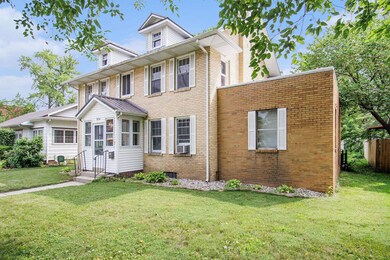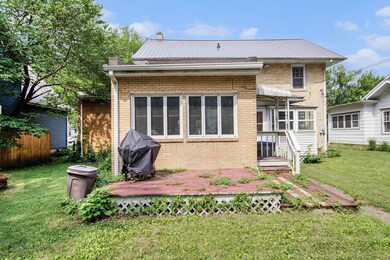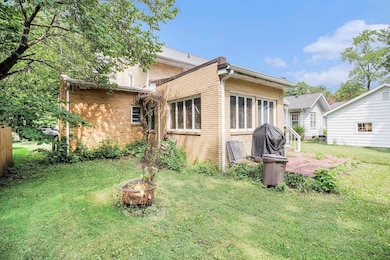904 S 7th St Goshen, IN 46526
Parkside NeighborhoodEstimated payment $1,494/month
Highlights
- Wood Flooring
- Hot Water Heating System
- Walk-Up Access
- 1 Car Detached Garage
- Level Lot
- 2-minute walk to Water Tower Park
About This Home
Seller is offering a $2000 credit to update windows at closing. Discover the timeless charm of this 100-year-old brick home, a spacious two-story residence full of character and potential. With four bedrooms and two and a half bathrooms, the home offers a generous layout perfect for customization. Original hardwood floors and tall ceilings bring warmth and historic elegance to every room. While much of the home is ready for updates, key improvements have already been made—including a new upstairs full bathroom, newer roof and a recently installed boiler system for efficient heating. This is a rare opportunity to restore and personalize a classic home with solid bones and lasting charm.
Listing Agent
Coldwell Banker Real Estate Group Brokerage Phone: 574-612-3243 Listed on: 05/27/2025

Home Details
Home Type
- Single Family
Est. Annual Taxes
- $3,370
Year Built
- Built in 1924
Lot Details
- 10,237 Sq Ft Lot
- Lot Dimensions are 62x165
- Level Lot
Parking
- 1 Car Detached Garage
Home Design
- Brick Exterior Construction
- Rubber Roof
- Metal Roof
Interior Spaces
- 2-Story Property
- Living Room with Fireplace
- Wood Flooring
- Washer Hookup
Bedrooms and Bathrooms
- 4 Bedrooms
Partially Finished Basement
- Michigan Basement
- Walk-Up Access
Schools
- Parkside Elementary School
- Goshen Middle School
- Goshen High School
Utilities
- Hot Water Heating System
Listing and Financial Details
- Assessor Parcel Number 20-11-16-283-004.000-015
- Seller Concessions Not Offered
Map
Home Values in the Area
Average Home Value in this Area
Tax History
| Year | Tax Paid | Tax Assessment Tax Assessment Total Assessment is a certain percentage of the fair market value that is determined by local assessors to be the total taxable value of land and additions on the property. | Land | Improvement |
|---|---|---|---|---|
| 2024 | $3,332 | $267,100 | $28,000 | $239,100 |
| 2022 | $2,493 | $222,900 | $28,000 | $194,900 |
| 2021 | $2,431 | $197,300 | $28,000 | $169,300 |
| 2020 | $2,508 | $186,100 | $28,000 | $158,100 |
| 2019 | $2,016 | $167,300 | $28,000 | $139,300 |
| 2018 | $1,822 | $158,400 | $28,000 | $130,400 |
| 2017 | $1,582 | $152,100 | $28,000 | $124,100 |
| 2016 | $1,533 | $144,200 | $28,000 | $116,200 |
| 2014 | $1,317 | $128,500 | $28,000 | $100,500 |
| 2013 | $1,323 | $132,300 | $28,000 | $104,300 |
Property History
| Date | Event | Price | List to Sale | Price per Sq Ft |
|---|---|---|---|---|
| 10/21/2025 10/21/25 | Pending | -- | -- | -- |
| 10/08/2025 10/08/25 | Price Changed | $230,000 | -5.7% | $102 / Sq Ft |
| 06/25/2025 06/25/25 | Price Changed | $244,000 | -2.0% | $109 / Sq Ft |
| 06/08/2025 06/08/25 | Price Changed | $249,000 | -0.4% | $111 / Sq Ft |
| 05/27/2025 05/27/25 | For Sale | $250,000 | -- | $111 / Sq Ft |
Purchase History
| Date | Type | Sale Price | Title Company |
|---|---|---|---|
| Warranty Deed | -- | None Listed On Document | |
| Executors Deed | -- | Metropolitan Title |
Mortgage History
| Date | Status | Loan Amount | Loan Type |
|---|---|---|---|
| Open | $140,000 | New Conventional | |
| Previous Owner | $109,026 | FHA |
Source: Indiana Regional MLS
MLS Number: 202519587
APN: 20-11-16-283-004.000-015
- 915 S 8th St Unit 2
- 801 S 6th St
- 1012 S Main St
- 628 S 6th St
- 620 S 7th St
- 619 S 8th St
- 613 S 9th St
- 1206 S 8th St
- 1207 S Main St
- 308 W Plymouth Ave
- 1303 Wilson Ave
- 1323 S 8th St
- 1415 S Main St
- 625 S 3rd St
- 1508 S 8th St
- 308 E Madison St
- 1412 S 11th St
- 312 S 5th St
- 406 E Jefferson St
- 1107 Sanders Ave
