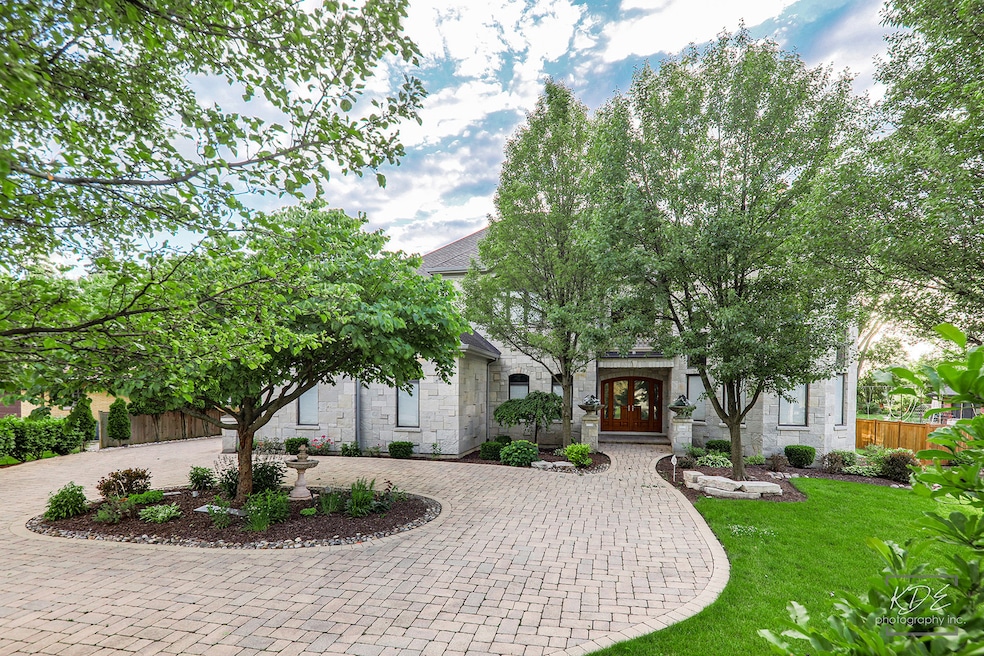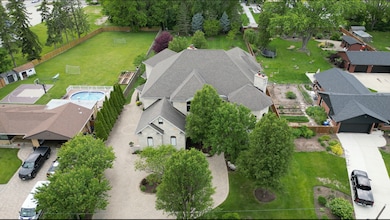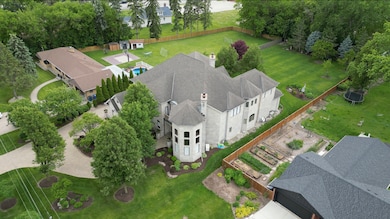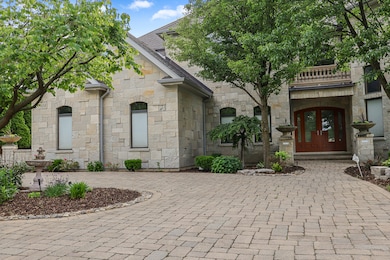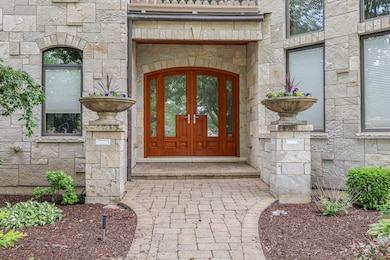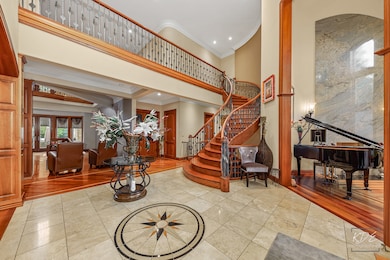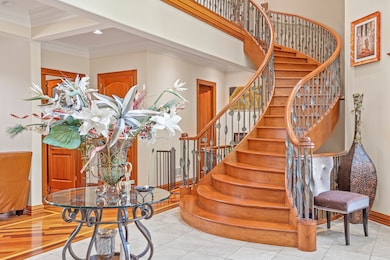904 S Edgewood Ln Mount Prospect, IL 60056
Estimated payment $11,346/month
Highlights
- Popular Property
- Home Theater
- Wolf Appliances
- Forest View Elementary School Rated 9+
- 0.75 Acre Lot
- Fireplace in Kitchen
About This Home
Experience unparalleled luxury in this meticulously crafted 6-bedroom, 5.5-bathroom home, situated in a top-tier school district. Built by an old-world carpenter with solid 2x6 plywood construction, this residence exemplifies impeccable quality and attention to detail, promising both elegance and comfort. Every inch of this home has been thoughtfully considered and maintained to the highest standards. With approximately two years remaining on a home warranty, new owners can enjoy peace of mind. Exceptional construction custom-built by a master carpenter, this home features: Solid 2x6 plywood construction** ensuring durability and longevity and High-end finishes** and superior craftsmanship throughout. The heart of the home is the expansive gourmet kitchen, equipped with: Neff solid marine plywood self-closing cabinets. Top-of-the-line Subzero refrigerator. Wolf double oven and 6-burner gas stove. A huge pantry for ample storage. Exquisite flooring and stonework featuring Brazilian cherry hardwood flooring throughout. Granite stonework in bathrooms, kitchen, work areas, and foyer. Architectural Grandeur including Impressive 20-foot ceilings. Hand-forged iron railings on the second floor. Imported luxury finishes, including Italian interior doors and trim. Four interior fireplaces and one exterior fireplace. Four spacious bedrooms on the second floor. Master suite on the main floor with two professionally organized walk-in closets and a luxurious bath suite featuring separate sink counters and a granite walk-in shower with multi-spray and rain features. Versatile fourth floor with additional space that can be used as an 8th bedroom, game room, or office. In-law arrangement available in multiple locations. Multiple laundry locations: Two laundry rooms on the second floor. One laundry room on the main floor. Recessed lighting throughout the house ensures a bright and inviting atmosphere. Fully finished basement, Includes a full kitchen with cabinets imported from Italy. Ample storage space and a full walk-in pantry. Additional mini side kitchen for convenience. Additional amenities: Media room or potential 7th bedroom. Whole-house vacuum system with wood floor attachment and three sweep inlets. Whole-house generator for uninterrupted power. Modern comforts offering: Radiant heated floors on the first floor and basement. State-of-the-art alarm system. Heated 3-car garage with extra-wide doors. Toto toilets in all 5.5 bathrooms. Convenient basement door entrance from the garage. Outdoor paradise includes a professionally landscaped backyard. Two elegant balconies for outdoor relaxation. Pella windows and exterior screens with built-in shades. Nestled in a prestigious school district, this luxurious home offers unmatched comfort, style, and convenience. Cost-effective high-efficiency utilities. Every detail reflects superior quality and timeless elegance. Make this dream home yours today!
Home Details
Home Type
- Single Family
Est. Annual Taxes
- $23,888
Year Built
- Built in 2003
Lot Details
- 0.75 Acre Lot
- Lot Dimensions are 100x295x100x295
- Paved or Partially Paved Lot
Parking
- 3 Car Garage
- Parking Included in Price
Home Design
- Contemporary Architecture
- Mediterranean Architecture
- Asphalt Roof
- Stone Siding
- Concrete Perimeter Foundation
Interior Spaces
- 5,615 Sq Ft Home
- 3-Story Property
- Central Vacuum
- Beamed Ceilings
- Ceiling Fan
- Recessed Lighting
- 4 Fireplaces
- Window Screens
- Entrance Foyer
- Family Room
- Living Room
- Formal Dining Room
- Home Theater
- Home Office
- Recreation Room
- Bonus Room
- Carbon Monoxide Detectors
- Attic
Kitchen
- Breakfast Bar
- Walk-In Pantry
- Double Oven
- Range
- Microwave
- Dishwasher
- Wolf Appliances
- Fireplace in Kitchen
Flooring
- Wood
- Stone
Bedrooms and Bathrooms
- 6 Bedrooms
- 6 Potential Bedrooms
- Whirlpool Bathtub
- European Shower
Laundry
- Laundry Room
- Laundry in multiple locations
- Sink Near Laundry
Basement
- Basement Fills Entire Space Under The House
- Sump Pump
- Fireplace in Basement
- Finished Basement Bathroom
Outdoor Features
- Balcony
- Patio
Schools
- Forest View Elementary School
- Ridge Family Center For Learning Middle School
- Prospect High School
Utilities
- Forced Air Zoned Heating and Cooling System
- Heating System Uses Natural Gas
- Radiant Heating System
- Power Generator
Map
Home Values in the Area
Average Home Value in this Area
Tax History
| Year | Tax Paid | Tax Assessment Tax Assessment Total Assessment is a certain percentage of the fair market value that is determined by local assessors to be the total taxable value of land and additions on the property. | Land | Improvement |
|---|---|---|---|---|
| 2024 | $23,888 | $95,000 | $29,000 | $66,000 |
| 2023 | $22,912 | $95,000 | $29,000 | $66,000 |
| 2022 | $22,912 | $95,000 | $29,000 | $66,000 |
| 2021 | $24,832 | $90,234 | $18,850 | $71,384 |
| 2020 | $24,230 | $90,234 | $18,850 | $71,384 |
| 2019 | $24,469 | $100,260 | $18,850 | $81,410 |
| 2018 | $25,143 | $91,500 | $15,950 | $75,550 |
| 2017 | $25,234 | $91,500 | $15,950 | $75,550 |
| 2016 | $23,964 | $91,500 | $15,950 | $75,550 |
| 2015 | $25,758 | $91,842 | $13,050 | $78,792 |
| 2014 | $25,352 | $91,842 | $13,050 | $78,792 |
| 2013 | $24,742 | $91,842 | $13,050 | $78,792 |
Property History
| Date | Event | Price | List to Sale | Price per Sq Ft |
|---|---|---|---|---|
| 10/05/2025 10/05/25 | For Sale | $1,775,000 | -- | $316 / Sq Ft |
Purchase History
| Date | Type | Sale Price | Title Company |
|---|---|---|---|
| Warranty Deed | $315,000 | -- |
Source: Midwest Real Estate Data (MRED)
MLS Number: 12488478
APN: 08-14-106-006-0000
- 708 S Edgewood Ln
- 1105 S Fern Dr
- 1200 W Palm Dr
- 1602 W Willow Ln
- 512 S Busse Rd
- 1404 S Birch Dr
- 808 S Deborah Ln
- 1417 S Busse Rd
- 913 S Na wa ta Ave
- 1016 Arbor Ct
- 1427 S Busse Rd
- 1008 Arbor Ct
- 1429 S Busse Rd
- 1822 W Catalpa Ln
- 901 S Can Dota Ave
- 1915 Whitechapel Dr Unit 1E
- 1910 W Hatherleigh Ct Unit 2A
- 1813 W Pheasant Trail
- 1720 W Robbie Ln
- 1316 S Quail Walk Unit 4
- 1450 S Busse Rd
- 1915 Whitechapel Dr Unit 1B
- 1813 W Pheasant Trail
- 930 E Shady Way Unit 2
- 1900 W Knightsbridge Dr Unit 2B
- 2000 W Algonquin Rd
- 404 S Crestwood Ln
- 1550 Dempster St
- 810 E Shady Way Unit 102
- 2430 S Shag Bark Trail
- 1495 Dearborn Ct
- 551-571 W Huntington Commons Rd
- 2407 S Goebbert Rd Unit G202
- 300 S We go Trail
- 1700 Bonita Ave
- 1300 S Elmhurst Rd
- 2206 S Goebbert Rd Unit 409
- 2234 S Goebbert Rd Unit 320
- 1727 W Crystal Ln Unit 707
- 2134 S Goebbert Rd
