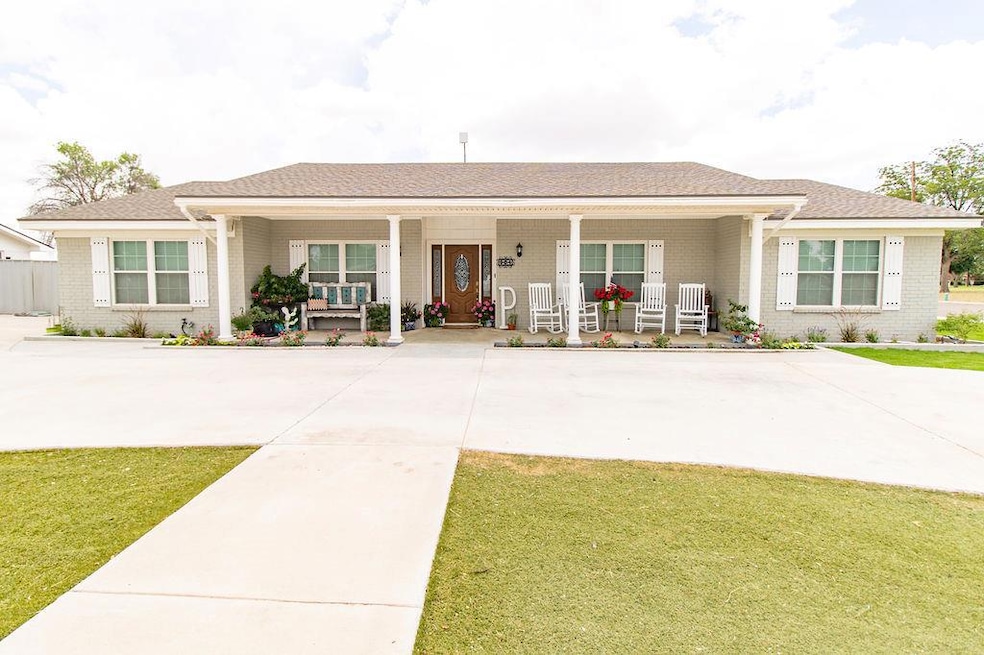
904 S Murray Ave Monahans, TX 79756
Highlights
- Corner Lot
- High Ceiling
- Covered Patio or Porch
- Monahans Education Center Rated 10
- No HOA
- 1-minute walk to Rudy Park
About This Home
As of July 2025Stunning home in Monahans with great updates near the park and Kindergarten! 4 bedrooms, 2.5 bathrooms, 2 living areas, attached garage plus a shop! Freshly painted. New countertops in the kitchen. Large corner lot with beautiful landscaping. Ready for new owners!
Last Agent to Sell the Property
Heritage Real Estate Brokerage Phone: 4327010550 License #0768088 Listed on: 06/25/2025
Home Details
Home Type
- Single Family
Est. Annual Taxes
- $4,281
Year Built
- Built in 1970
Lot Details
- 0.28 Acre Lot
- Landscaped
- Corner Lot
- Sprinkler System
Parking
- 2 Car Garage
- 1 Carport Space
- Garage Door Opener
- Circular Driveway
- Open Parking
Home Design
- Brick Veneer
- Slab Foundation
- Composition Roof
- Vinyl Siding
Interior Spaces
- 2,601 Sq Ft Home
- Bookcases
- High Ceiling
- Ceiling Fan
- Wood Burning Fireplace
- Thermal Windows
- Shades
- Living Room with Fireplace
- Formal Dining Room
Kitchen
- Microwave
- Dishwasher
Flooring
- Carpet
- Tile
Bedrooms and Bathrooms
- 4 Bedrooms
- Dual Vanity Sinks in Primary Bathroom
Laundry
- Laundry in Utility Room
- Electric Dryer
Home Security
- Security System Owned
- Fire and Smoke Detector
Outdoor Features
- Covered Patio or Porch
- Separate Outdoor Workshop
Schools
- Monahans Elementary And Middle School
- Monahans High School
Utilities
- Central Heating and Cooling System
- Water Treatment System
- Gas Water Heater
Community Details
- No Home Owners Association
- Parkview Subdivision
Listing and Financial Details
- Home warranty included in the sale of the property
- Assessor Parcel Number 7658
Ownership History
Purchase Details
Home Financials for this Owner
Home Financials are based on the most recent Mortgage that was taken out on this home.Purchase Details
Home Financials for this Owner
Home Financials are based on the most recent Mortgage that was taken out on this home.Similar Homes in Monahans, TX
Home Values in the Area
Average Home Value in this Area
Purchase History
| Date | Type | Sale Price | Title Company |
|---|---|---|---|
| Deed | -- | None Listed On Document | |
| Deed | -- | None Listed On Document |
Mortgage History
| Date | Status | Loan Amount | Loan Type |
|---|---|---|---|
| Open | $397,664 | FHA | |
| Previous Owner | $200,750 | New Conventional |
Property History
| Date | Event | Price | Change | Sq Ft Price |
|---|---|---|---|---|
| 07/25/2025 07/25/25 | Sold | -- | -- | -- |
| 06/27/2025 06/27/25 | Pending | -- | -- | -- |
| 06/25/2025 06/25/25 | For Sale | $399,900 | -2.2% | $154 / Sq Ft |
| 06/28/2024 06/28/24 | Sold | -- | -- | -- |
| 06/14/2024 06/14/24 | Off Market | -- | -- | -- |
| 05/29/2024 05/29/24 | Pending | -- | -- | -- |
| 04/05/2024 04/05/24 | Price Changed | $409,000 | -1.7% | $157 / Sq Ft |
| 02/23/2024 02/23/24 | Price Changed | $416,000 | 0.0% | $160 / Sq Ft |
| 02/23/2024 02/23/24 | Price Changed | $416,130 | -3.0% | $160 / Sq Ft |
| 01/08/2024 01/08/24 | Price Changed | $429,000 | -6.5% | $165 / Sq Ft |
| 12/16/2023 12/16/23 | For Sale | $459,000 | -- | $176 / Sq Ft |
Tax History Compared to Growth
Tax History
| Year | Tax Paid | Tax Assessment Tax Assessment Total Assessment is a certain percentage of the fair market value that is determined by local assessors to be the total taxable value of land and additions on the property. | Land | Improvement |
|---|---|---|---|---|
| 2024 | $5,221 | $254,390 | $7,980 | $246,410 |
| 2023 | $3,641 | $246,370 | $7,980 | $238,390 |
| 2022 | $1,169 | $252,550 | $7,370 | $245,180 |
| 2021 | $3,398 | $249,520 | $7,370 | $242,150 |
| 2020 | $3,436 | $235,360 | $7,370 | $227,990 |
| 2019 | $2,736 | $238,210 | $7,370 | $230,840 |
| 2018 | $2,564 | $196,670 | $7,370 | $189,300 |
| 2017 | $2,330 | $193,250 | $7,370 | $185,880 |
| 2015 | -- | $106,100 | $7,370 | $98,730 |
| 2014 | -- | $77,890 | $7,370 | $70,520 |
Agents Affiliated with this Home
-
Rose Brandenburg
R
Seller's Agent in 2025
Rose Brandenburg
Heritage Real Estate
(630) 346-3125
36 in this area
42 Total Sales
-
Angelica Tillman

Buyer's Agent in 2025
Angelica Tillman
Coldwell Banker Apex Realtors
(214) 500-0359
1 in this area
20 Total Sales
-
Jordan Herrera
J
Seller's Agent in 2024
Jordan Herrera
Gloria Real Estate
(432) 238-7411
32 in this area
44 Total Sales
Map
Source: Odessa Board of REALTORS®
MLS Number: 161250
APN: 0007658
- 909 S Ike Ave
- 600 S Leon Ave
- 1306 S Nelson Ave
- 700 S Ike Ave
- 900 S Gary Ave
- 704 S Gary Ave
- 906 S Franklin Ave
- 507 S Gary Ave
- 1000 S Eric Ave
- 708 S Eric Ave
- 1401 S Franklin Ave
- 901 S Dwight Ave
- TBD I-20
- 208 S Gary Ave
- 206 S Gary Ave
- 1108 S Calvin Ave
- 1101 S Calvin Ave
- 800 E 18th St
- 506 S Calvin Ave
- 1003 S Bruce Ave




