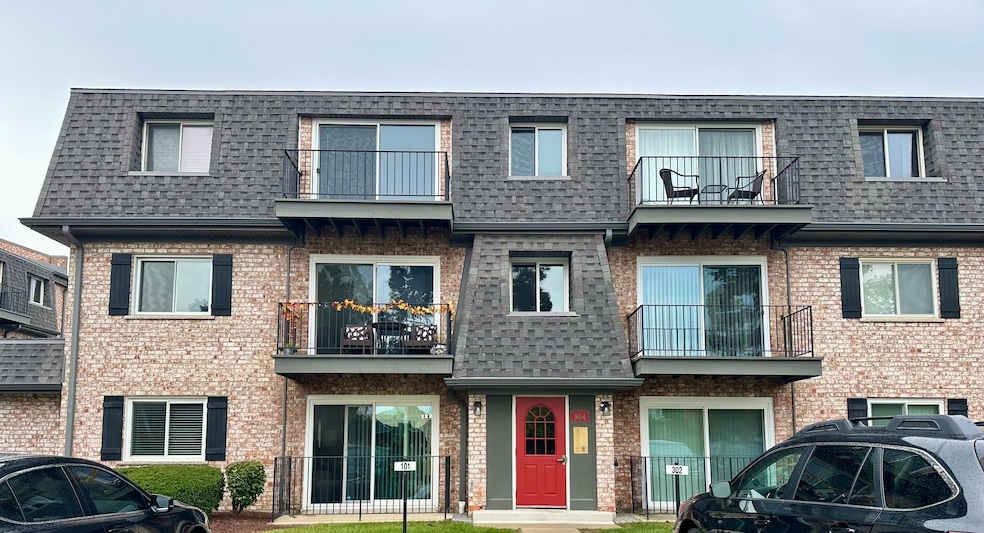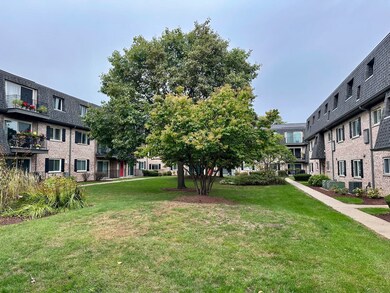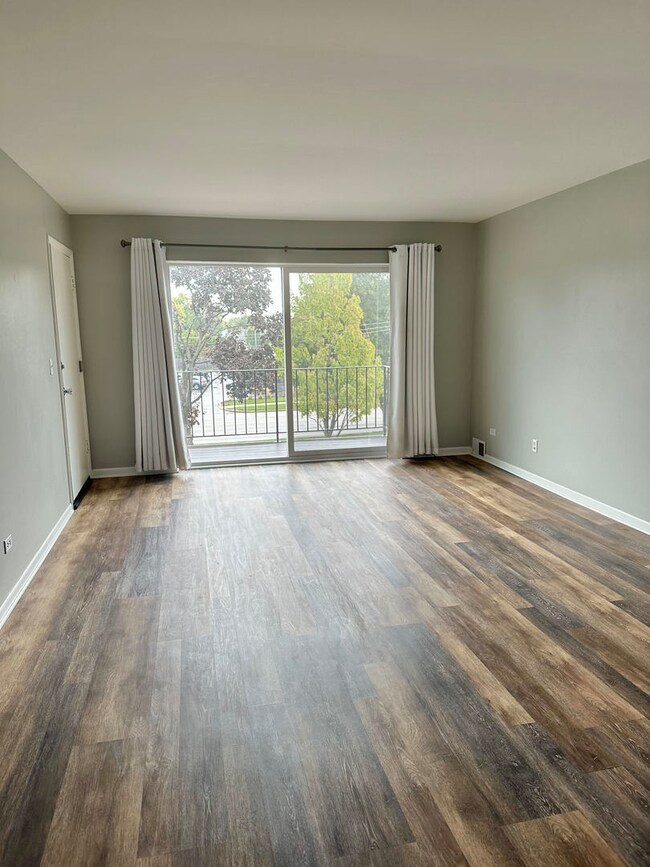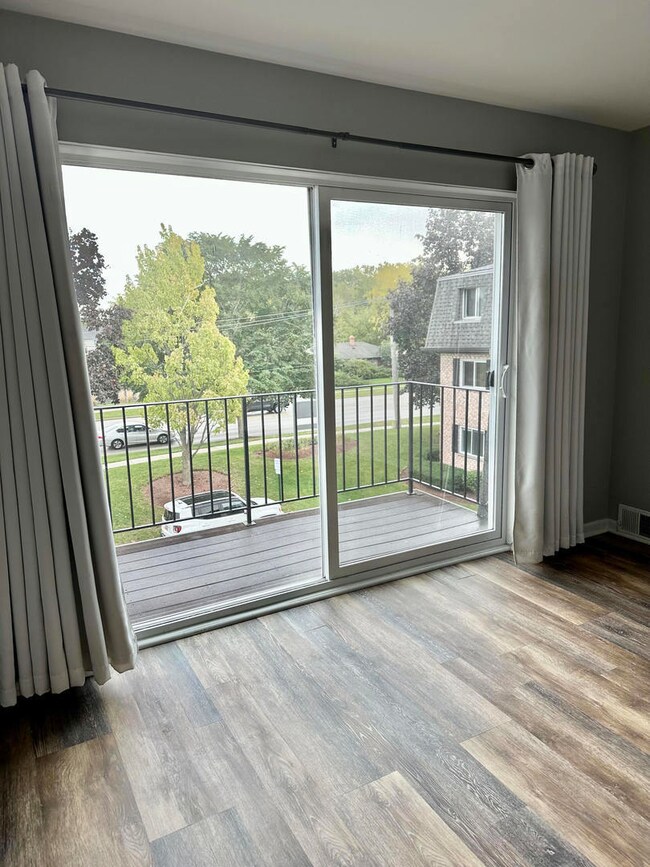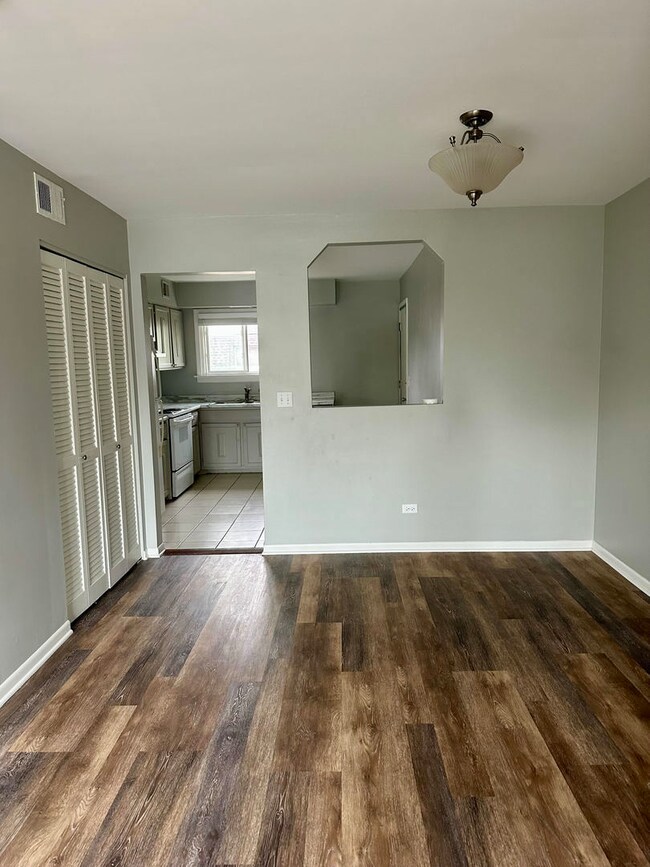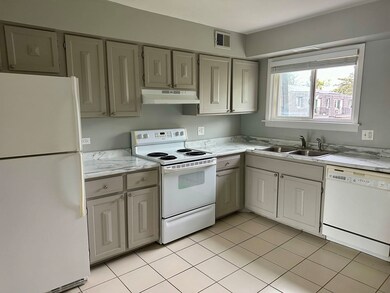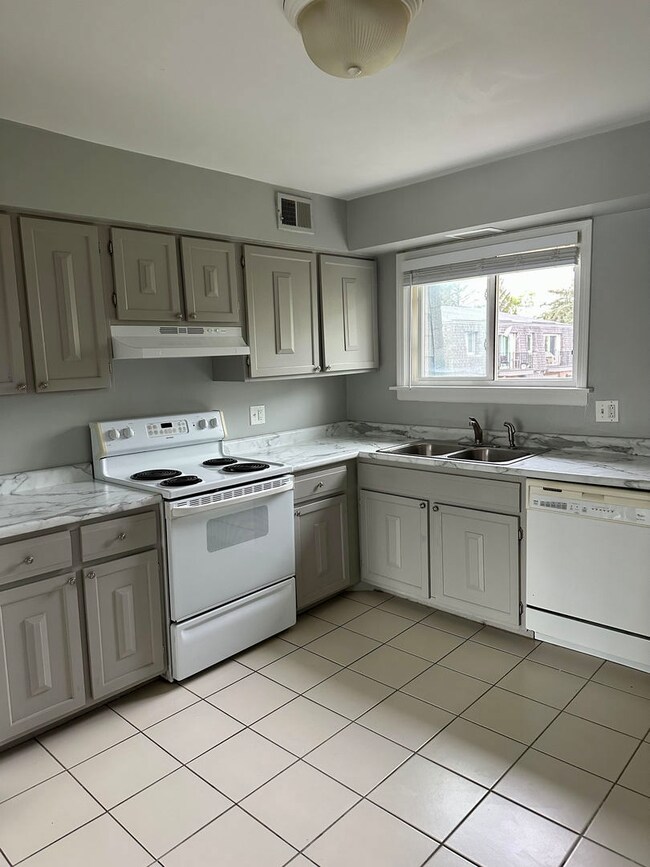904 S Plum Grove Rd Unit 301 Palatine, IL 60067
Plum Grove Village NeighborhoodEstimated payment $1,770/month
Highlights
- Lock-and-Leave Community
- Balcony
- Laundry Room
- Pleasant Hill Elementary School Rated A
- Resident Manager or Management On Site
- Storage
About This Home
Great opportunity to own this light and bright, investor friendly end unit condo. Beautifully updated with vinyl flooring throughout, remodeled bathroom and updated eat in kitchen with enough space for a breakfast table. Spacious living room combined with dining room which can be used for an office, if needed. Plenty of closet space, nice size bedrooms, private balcony, lovely courtyard. Laundry room is on the first floor next to the storage space. Patio door replaced in 2024; HWH replaced in 2024, newer A/C, newer windows. Great location and schools close to everything: Downtown Palatine, Woodfield mall, Costco, train station, expressways. Rentals allowed!!!! Assigned parking space and plenty of visitor parking.
Property Details
Home Type
- Condominium
Est. Annual Taxes
- $3,295
Year Built
- Built in 1976 | Remodeled in 2020
HOA Fees
- $387 Monthly HOA Fees
Home Design
- Entry on the 3rd floor
- Brick Exterior Construction
- Concrete Perimeter Foundation
Interior Spaces
- 950 Sq Ft Home
- 3-Story Property
- Window Screens
- Family Room
- Combination Dining and Living Room
- Storage
Kitchen
- Range with Range Hood
- Dishwasher
Flooring
- Ceramic Tile
- Vinyl
Bedrooms and Bathrooms
- 2 Bedrooms
- 2 Potential Bedrooms
- 1 Full Bathroom
Laundry
- Laundry Room
- Sink Near Laundry
Parking
- 1 Parking Space
- Driveway
- Off-Street Parking
- Parking Included in Price
- Assigned Parking
Outdoor Features
- Balcony
Schools
- Pleasant Hill Elementary School
- Plum Grove Middle School
- Wm Fremd High School
Utilities
- Central Air
- Heating Available
- Lake Michigan Water
Community Details
Overview
- Association fees include water, parking, exterior maintenance, lawn care, scavenger, snow removal
- 24 Units
- Office Association, Phone Number (866) 473-2573
- Plum Grove Condos Subdivision
- Property managed by Real Manage
- Lock-and-Leave Community
Amenities
- Common Area
- Coin Laundry
- Community Storage Space
Pet Policy
- Limit on the number of pets
- Pet Deposit Required
Security
- Resident Manager or Management On Site
Map
Home Values in the Area
Average Home Value in this Area
Tax History
| Year | Tax Paid | Tax Assessment Tax Assessment Total Assessment is a certain percentage of the fair market value that is determined by local assessors to be the total taxable value of land and additions on the property. | Land | Improvement |
|---|---|---|---|---|
| 2024 | $3,295 | $11,133 | $1,090 | $10,043 |
| 2023 | $3,188 | $11,133 | $1,090 | $10,043 |
| 2022 | $3,188 | $11,133 | $1,090 | $10,043 |
| 2021 | $3,481 | $10,719 | $544 | $10,175 |
| 2020 | $3,429 | $10,719 | $544 | $10,175 |
| 2019 | $3,411 | $11,895 | $544 | $11,351 |
| 2018 | $2,686 | $8,642 | $506 | $8,136 |
| 2017 | $2,635 | $8,642 | $506 | $8,136 |
| 2016 | $2,450 | $8,642 | $506 | $8,136 |
| 2015 | $2,404 | $7,825 | $467 | $7,358 |
| 2014 | $2,677 | $8,820 | $467 | $8,353 |
| 2013 | $2,609 | $8,820 | $467 | $8,353 |
Property History
| Date | Event | Price | List to Sale | Price per Sq Ft | Prior Sale |
|---|---|---|---|---|---|
| 10/23/2025 10/23/25 | Pending | -- | -- | -- | |
| 10/15/2025 10/15/25 | For Sale | $209,900 | +73.5% | $221 / Sq Ft | |
| 06/10/2021 06/10/21 | Sold | $121,000 | -3.2% | $127 / Sq Ft | View Prior Sale |
| 05/01/2021 05/01/21 | For Sale | -- | -- | -- | |
| 04/30/2021 04/30/21 | Pending | -- | -- | -- | |
| 04/20/2021 04/20/21 | Price Changed | $125,000 | -3.8% | $132 / Sq Ft | |
| 02/26/2021 02/26/21 | For Sale | $129,900 | -- | $137 / Sq Ft |
Purchase History
| Date | Type | Sale Price | Title Company |
|---|---|---|---|
| Deed | $121,000 | Attorney | |
| Interfamily Deed Transfer | -- | None Available | |
| Warranty Deed | $137,000 | -- | |
| Warranty Deed | $63,500 | Attorneys Title Guaranty Fun |
Mortgage History
| Date | Status | Loan Amount | Loan Type |
|---|---|---|---|
| Previous Owner | $102,850 | New Conventional | |
| Previous Owner | $47,600 | No Value Available |
Source: Midwest Real Estate Data (MRED)
MLS Number: 12496717
APN: 02-27-200-047-1057
- 912 S Plum Grove Rd Unit 321
- 36 W Fern Ct Unit 117B
- 3 E Orchard Ln
- 805 S Benton St
- 1808 Plum Grove Rd Unit 1B
- 724 S Plum Grove Rd
- 712 S Plum Grove Rd
- 4602 Euclid Ave Unit 2A
- 4704 Euclid Ave Unit 1B
- 278 W Illinois Ave
- 4512 Kings Walk Dr Unit 1D
- 4 Eton on Oxford
- 2 Croydon on Duxbury
- 272 W Prestwick St
- 2041 Vermont St
- 4301 Euclid Ave
- 223 W Glade Rd
- 4941 Emerson Ave
- 418 S Rose St
- 1225 S Parkside Dr Unit AR12M1
