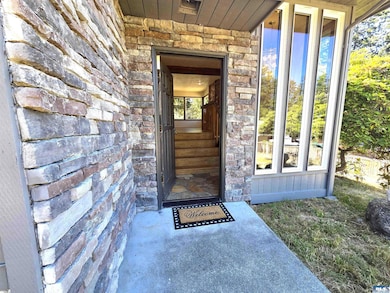
$665,500
- 4 Beds
- 2.5 Baths
- 2,866 Sq Ft
- 518 S Liberty St
- Port Angeles, WA
Enjoy stunning views of the Strait of Juan de Fuca from this 4-bedroom, 2.5-bath home in the heart of Port Angeles, just below Peninsula Community College. This thoughtfully designed residence features zero-step entry, a covered entryway, and a two-car garage for easy access and convenience. Inside, you'll find a private elevator in the primary bedroom and a ceiling track lift system in the
Kimber Sprague John L Scott Olympic Peninsula






