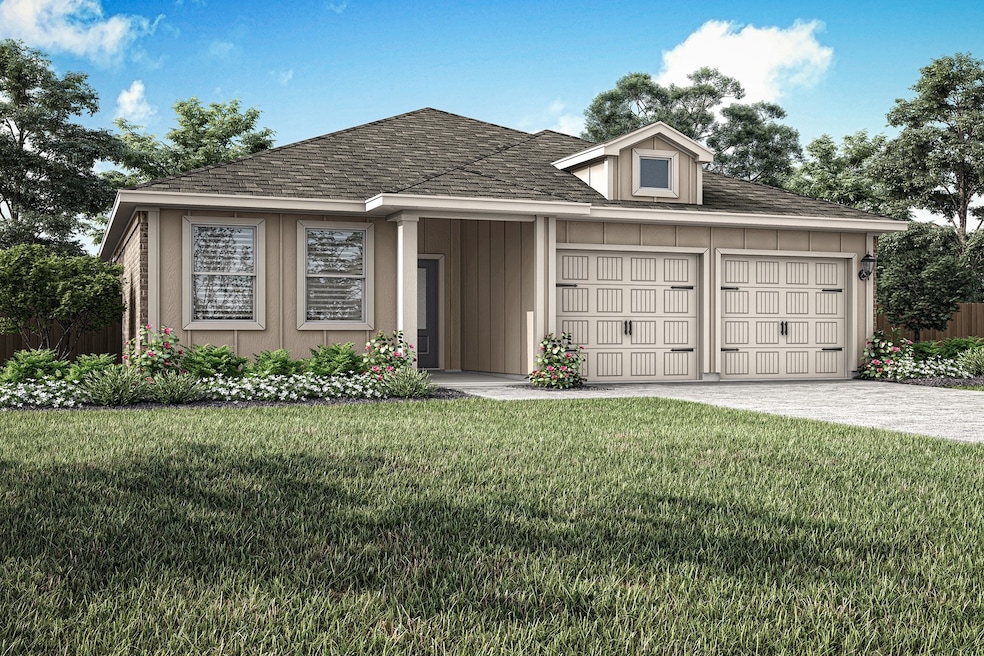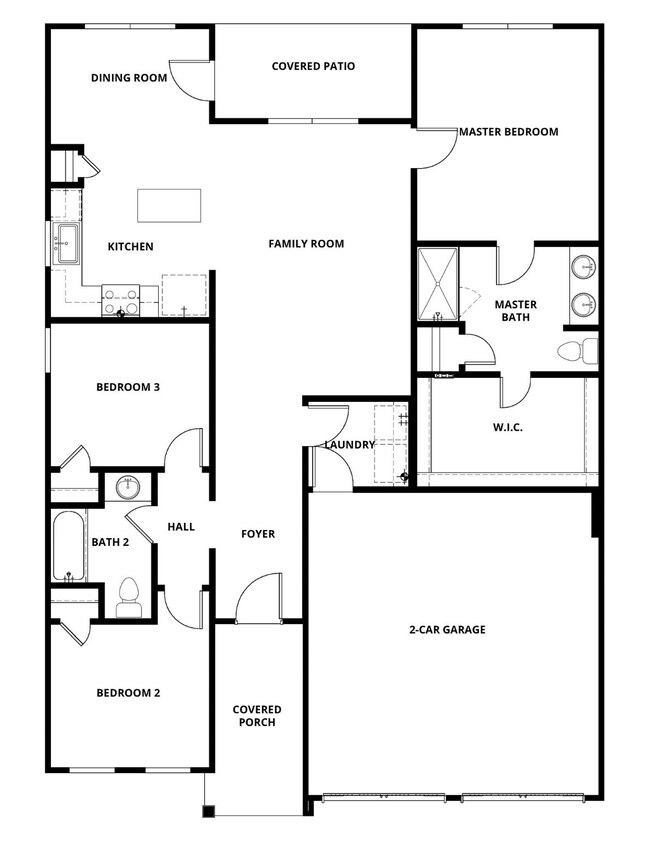904 Sedona Dr Fort Worth, TX 76108
Chapel Creek NeighborhoodHighlights
- New Construction
- Granite Countertops
- Walk-In Closet
- Traditional Architecture
- 2 Car Attached Garage
- 1-Story Property
About This Home
The Carson features three spacious bedrooms, two full bathrooms, and an open-concept layout that seamlessly connects the family room, dining area, and chef-ready kitchen. The kitchen is equipped with designer wood cabinetry, granite countertops, stainless-steel Whirlpool® appliances, a center island and ample storage throughout. Just steps from the dining area, it offers both convenience for effortless meals and gatherings. Outside, a fully fenced backyard and covered patio create the ideal space to relax, host or watch kids and pets play safely year-round. With a simplified buying process and included upgrades, the Carson offers exceptional comfort, value, and style in one beautiful home.
Listing Agent
LGI Homes Brokerage Phone: 281-362-8998 License #0226524 Listed on: 11/21/2025
Home Details
Home Type
- Single Family
Year Built
- Built in 2025 | New Construction
Lot Details
- 5,663 Sq Ft Lot
- Wood Fence
Parking
- 2 Car Attached Garage
- Single Garage Door
- Garage Door Opener
Home Design
- Traditional Architecture
- Brick Exterior Construction
- Slab Foundation
- Shingle Roof
- Composition Roof
Interior Spaces
- 1,376 Sq Ft Home
- 1-Story Property
- Ceiling Fan
- Washer
Kitchen
- Gas Oven
- Microwave
- Granite Countertops
- Disposal
Flooring
- Carpet
- Vinyl
Bedrooms and Bathrooms
- 3 Bedrooms
- Walk-In Closet
- 2 Full Bathrooms
Home Security
- Carbon Monoxide Detectors
- Fire and Smoke Detector
Schools
- Bluehaze Elementary School
- Brewer High School
Utilities
- Central Heating and Cooling System
- Heating System Uses Natural Gas
Listing and Financial Details
- Residential Lease
- Property Available on 2/23/26
- Tenant pays for all utilities, insurance, taxes
- Legal Lot and Block 2 / 31
Community Details
Overview
- Association fees include all facilities, management, ground maintenance
- Legacy Southwest Property Management Association
- Vista West Subdivision
Pet Policy
- Pet Deposit $250
- Dogs and Cats Allowed
Map
Source: North Texas Real Estate Information Systems (NTREIS)
MLS Number: 21118324
- 908 Sedona Dr
- 900 Sedona Dr
- 924 Cawthorne Trail
- 913 Cawthorne Trail
- 909 Cawthorne Trail
- 916 Cawthorne Trail
- 912 Cawthorne Trail
- 905 Cawthorne Trail
- 1000 Tempe Ln
- 1004 Tempe Ln
- 1012 Tempe Ln
- 1005 Tempe Ln
- 1016 Tempe Ln
- 1017 Temple Ln
- 1024 Tempe Ln
- 1025 Temple Ln
- 1105 Tempe Ln
- 11108 Santana Dr
- 1113 Tempe Ln
- 1117 Tempe Ln
- 924 Cawthorne Trail
- 912 Cawthorne Trail
- 905 Cawthorne Trail
- 1000 Tempe Ln
- 1004 Tempe Ln
- 937 Burlington Ave
- 11021 Gray Mare Dr
- 10901 Gray Mare Dr
- 10828 Gray Mare Dr
- 10701 Vista Heights Blvd
- 10633 Lipan Trail
- 10709 Dusty Rnch Rd
- 10737 Dusty Rnch Rd
- 10737 Dusty Ranch Rd
- 10709 Dusty Ranch Rd
- 10704 Dusty Ranch Rd
- 1028 Hickory Bend Ln
- 209 Soaring Hill Blvd
- 1244 Hickory Bend Ln
- 749 Long Iron Dr


