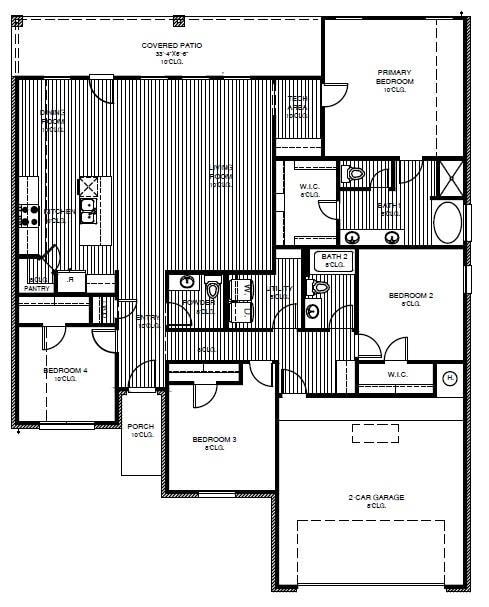904 Shady Meadow Way Chickasha, OK 73018
Estimated payment $1,881/month
Highlights
- New Construction
- 2 Car Attached Garage
- Open Patio
- Traditional Architecture
- Interior Lot
- Tankless Water Heater
About This Home
There’s just something special about walking into a home where every detail feels intentional—and this brand-new, energy-efficient beauty is exactly that. Nestled in one of the area’s most sought-after communities, this spacious 4-bedroom, 2-bath home (with a bonus tech area!) was designed with comfort, style, and everyday living in mind. Step inside and you’ll be greeted by elevated ceilings that make the open living spaces feel light and airy, while luxury vinyl plank flooring runs throughout the main areas and primary suite, adding warmth and texture. The heart of the home—the kitchen—features sleek quartz countertops & custom cabinetry that perfectly balance modern design with timeless appeal. You’ll love knowing this home is built for the future, with a high-efficiency HVAC system, EV charger, tankless water heater, and a 10-year structural warranty giving you peace of mind. Outside, the beautifully landscaped yard creates instant curb appeal, making this house feel like home from the very first glance. Located just minutes from the Turnpike and close to major employers like Cimarron Trailer, Standley Systems, HSI Sensing, LSPI, and Fort Sill, you’ll have both convenience and community right at your doorstep. This isn’t just a place to live—it’s a place to plant roots, gather, and make memories for years to come.
Home Details
Home Type
- Single Family
Year Built
- Built in 2025 | New Construction
Lot Details
- 7,701 Sq Ft Lot
- Interior Lot
HOA Fees
- $3 Monthly HOA Fees
Parking
- 2 Car Attached Garage
- Driveway
Home Design
- Traditional Architecture
- Slab Foundation
- Brick Frame
- Composition Roof
Interior Spaces
- 2,004 Sq Ft Home
- 1-Story Property
Kitchen
- Gas Oven
- Gas Range
- Microwave
- Dishwasher
- Disposal
Flooring
- Carpet
- Laminate
Bedrooms and Bathrooms
- 4 Bedrooms
Home Security
- Smart Home
- Fire and Smoke Detector
Outdoor Features
- Open Patio
Schools
- Bill Wallace Ec Ctr Elementary School
- Chickasha Middle School
- Chickasha High School
Utilities
- Central Heating and Cooling System
- Tankless Water Heater
Community Details
- Association fees include greenbelt
- Mandatory home owners association
Listing and Financial Details
- Legal Lot and Block 8 / 19
Map
Home Values in the Area
Average Home Value in this Area
Property History
| Date | Event | Price | List to Sale | Price per Sq Ft |
|---|---|---|---|---|
| 10/31/2025 10/31/25 | Pending | -- | -- | -- |
| 10/31/2025 10/31/25 | For Sale | $299,990 | -- | $150 / Sq Ft |
Source: MLSOK
MLS Number: 1199588
- 929 Hazy Brook Cir
- Finley Plan at Sleepy Hollow
- Alistair Plan at Sleepy Hollow
- Abingdon Plan at Sleepy Hollow
- Hadley Plan at Sleepy Hollow
- Charlotte Plan at Sleepy Hollow
- Ashton Plan at Sleepy Hollow
- Duxbury Plan at Sleepy Hollow
- Belmore Plan at Sleepy Hollow
- Wayne Plan at Sleepy Hollow
- Bristol Plan at Sleepy Hollow
- Brady Plan at Sleepy Hollow
- Ferris Plan at Sleepy Hollow
- Belmore Plus Plan at Sleepy Hollow
- 924 Hudson Rd
- 909 Hazy Brook Cir
- 916 Hazy Brook Cir
- 913 Hazy Brook Cir
- 921 Hazy Brook Cir
- 917 Hazy Brook Cir



