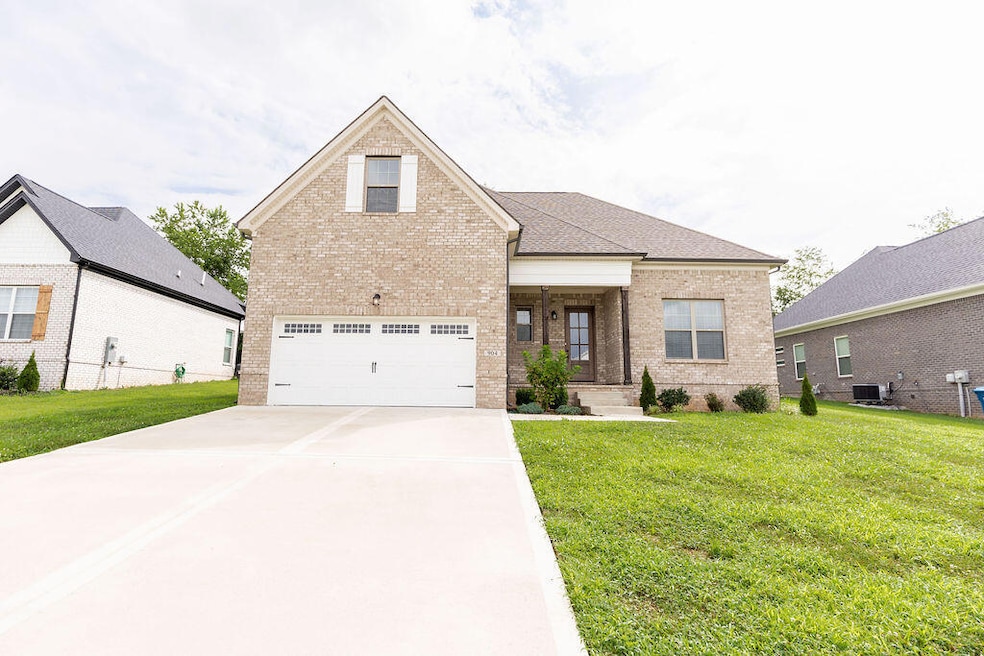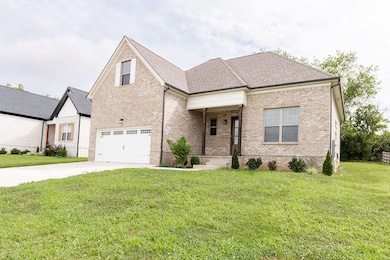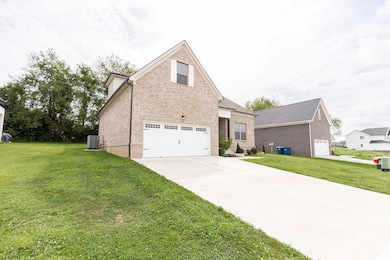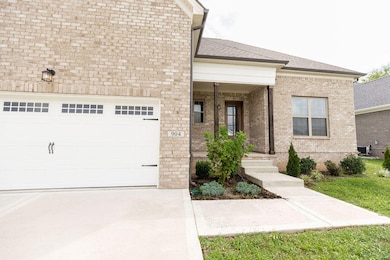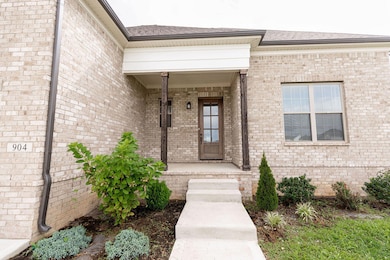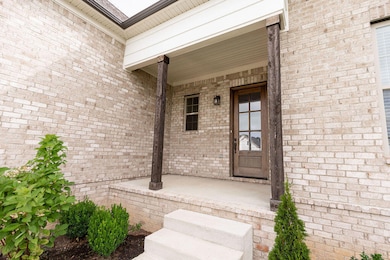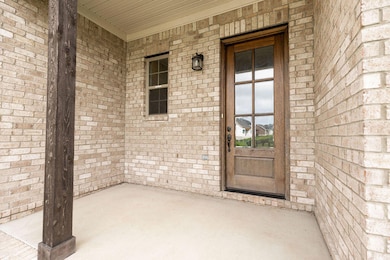904 Shelburne Way Nicholasville, KY 40356
Northeast Nicholasville NeighborhoodEstimated payment $2,630/month
Highlights
- Wood Flooring
- Great Room
- Walk-In Pantry
- Main Floor Primary Bedroom
- Neighborhood Views
- Porch
About This Home
Absolutely Stunning Newer home - Move-In Ready! This beautifully crafted, this home is ready for the second owners! Striking 8' glass-panel entry door fills the foyer with natural light and sets an elegant tone from the covered front porch. Inside, you're welcomed by soaring 10' ceilings, curved drywall corners, and durable luxury vinyl plank flooring throughout the main level. The spacious family room features a cozy fireplace and views of the tree-lined backyard — perfect for entertaining or relaxing. The open-concept eat-in kitchen offers an abundance of cabinetry and countertop space, complete with solid surface counters and a full suite of built-in stainless-steel appliances, including a gas cooktop, wall oven, microwave, and dishwasher. A large walk-in pantry adds convenience and function. The first-floor owner's suite is a true retreat, showcasing tray ceilings with decorative drywall beams and crown molding. The luxurious en-suite bathroom includes a double vanity with granite countertops, a beautifully tiled shower with glass door, and a spacious walk-in closet. Upstairs, you'll find three generously sized additional bedrooms, all with ample storage. This is a must see!
Home Details
Home Type
- Single Family
Est. Annual Taxes
- $4,261
Year Built
- Built in 2023
HOA Fees
- $35 Monthly HOA Fees
Parking
- 2 Car Attached Garage
- Front Facing Garage
- Garage Door Opener
- Driveway
- Off-Street Parking
Home Design
- Brick Veneer
- Slab Foundation
- Dimensional Roof
- Stone
Interior Spaces
- 2,556 Sq Ft Home
- 2-Story Property
- Crown Molding
- Ceiling Fan
- Entrance Foyer
- Family Room with Fireplace
- Great Room
- Living Room
- Dining Room
- Neighborhood Views
- Pull Down Stairs to Attic
- Washer and Electric Dryer Hookup
Kitchen
- Eat-In Kitchen
- Breakfast Bar
- Walk-In Pantry
- Oven
- Cooktop
- Microwave
- Dishwasher
- Disposal
Flooring
- Wood
- Carpet
- Tile
Bedrooms and Bathrooms
- 4 Bedrooms
- Primary Bedroom on Main
- Walk-In Closet
- Bathroom on Main Level
Schools
- Warner Elementary School
- East Jessamine Middle School
- East Jess High School
Utilities
- Cooling Available
- Forced Air Heating System
- Air Source Heat Pump
Additional Features
- Porch
- 0.3 Acre Lot
Community Details
- Burley Ridge Subdivision
- Mandatory home owners association
- On-Site Maintenance
Listing and Financial Details
- Assessor Parcel Number 072-00-00-001.1M
Map
Home Values in the Area
Average Home Value in this Area
Tax History
| Year | Tax Paid | Tax Assessment Tax Assessment Total Assessment is a certain percentage of the fair market value that is determined by local assessors to be the total taxable value of land and additions on the property. | Land | Improvement |
|---|---|---|---|---|
| 2024 | $4,261 | $405,000 | $55,000 | $350,000 |
| 2023 | $584 | $55,000 | $55,000 | $0 |
Property History
| Date | Event | Price | List to Sale | Price per Sq Ft | Prior Sale |
|---|---|---|---|---|---|
| 10/10/2025 10/10/25 | For Sale | $424,900 | +0.5% | $166 / Sq Ft | |
| 04/16/2024 04/16/24 | Sold | $422,820 | +2.3% | $165 / Sq Ft | View Prior Sale |
| 03/20/2024 03/20/24 | Pending | -- | -- | -- | |
| 02/13/2024 02/13/24 | For Sale | $413,270 | -2.3% | $162 / Sq Ft | |
| 02/12/2024 02/12/24 | Off Market | $422,820 | -- | -- | |
| 06/08/2023 06/08/23 | Price Changed | $413,270 | +651.4% | $162 / Sq Ft | |
| 04/04/2023 04/04/23 | Sold | $55,000 | 0.0% | -- | View Prior Sale |
| 04/03/2023 04/03/23 | Pending | -- | -- | -- | |
| 04/03/2023 04/03/23 | For Sale | $55,000 | -86.1% | -- | |
| 02/12/2023 02/12/23 | For Sale | $394,900 | -6.6% | $154 / Sq Ft | |
| 02/11/2023 02/11/23 | Off Market | $422,820 | -- | -- | |
| 08/11/2022 08/11/22 | For Sale | $394,900 | -- | $154 / Sq Ft |
Purchase History
| Date | Type | Sale Price | Title Company |
|---|---|---|---|
| Deed | $422,820 | None Listed On Document |
Mortgage History
| Date | Status | Loan Amount | Loan Type |
|---|---|---|---|
| Open | $401,600 | New Conventional |
Source: ImagineMLS (Bluegrass REALTORS®)
MLS Number: 25503366
APN: 072-00-00-001.1M
- 812 Shelburne Way
- 1 Ohare Ln
- 728 Lauren Dr
- 313 Lauren Dr
- 108 Leah Ct
- 200 Lauren Dr
- 101 Sundial Ct
- 501 Fern Trail
- 105 Sundial Ct
- 152 Maple Lawn Cir
- 210 Stepping Stone Path
- 423 Fern Trail
- 415 Fern Trail
- 217 Stepping Stone Path
- 407 Fern Trail
- 213 Stepping Stone Path
- 625 John Sutherland Dr
- 221 Stepping Stone Path
- 513 Fern Trail
- 132 Pavilion Trail
- 201 Orchard Dr
- 414 Lakeview Dr
- 101 Imperial Pointe
- 407 N 2nd St
- 119 Bass Pond Glen Dr
- 215 S Main St Unit C
- 203 S 1st St Unit 1B
- 633 Miles Rd Unit 635
- 639 Miles Rd
- 500 Beauford Place
- 400 Elmwood Ct
- 310 Garden Park Dr
- 209 Krauss Dr
- 101 Headstall Rd
- 270 Lancer Dr
- 801 E Brannon Rd
- 3745 Frankfort-Ford Rd
- 4067 Winnepeg Way
- 4317 Saron Dr
- 4040 Expo Ct
