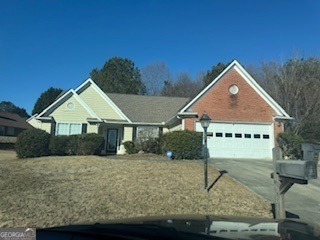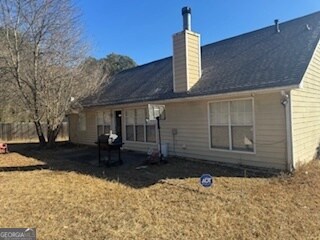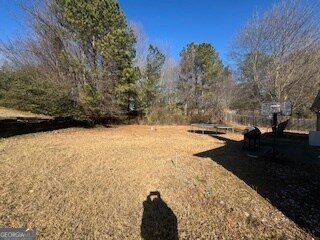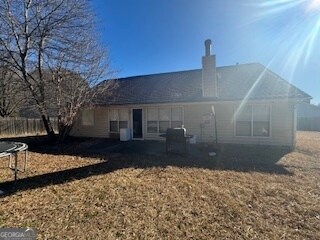904 Steffi Ct Unit 3 Lawrenceville, GA 30044
Gwinnett Place NeighborhoodEstimated payment $2,247/month
Highlights
- Vaulted Ceiling
- No HOA
- Formal Dining Room
- 1 Fireplace
- Breakfast Area or Nook
- Cul-De-Sac
About This Home
Welcome to 904 Steffi Ct-nice 3-bedroom, 2-bath home nestled on a peaceful cul-de-sac in one of Lawrenceville's most convenient neighborhoods. Great for a 1st time homebuyer, or empty nester. New Paint and flooring throughout . Talking about comfort, functionality, and plenty of charm, this one is it. . Step inside to discover a bright and open living area with vaulted ceilings and a cozy fireplace-perfect for relaxing or entertaining. The kitchen features ample cabinet space, and a sunny breakfast nook that overlooks the backyard. The spacious Master suite includes two walk-in closet and an en-suite bathroom with a separate tub and shower. Two additional bedrooms provide flexible space for family, guests, or a home office. Enjoy outdoor living in the Huge Private yard - ideal for weekend barbecues, pets, or a quiet morning coffee. With a two-car garage, newer systems, and easy access to shopping, schools, and I-85, this home is the perfect blend of comfort and convenience. Sellet is Motivated so bring your best offer and let's get this one closed for you!
Home Details
Home Type
- Single Family
Est. Annual Taxes
- $4,706
Year Built
- Built in 1995
Lot Details
- 0.37 Acre Lot
- Cul-De-Sac
Home Design
- Brick Frame
- Composition Roof
- Press Board Siding
- Brick Front
Interior Spaces
- 1,702 Sq Ft Home
- 1-Story Property
- Vaulted Ceiling
- Ceiling Fan
- 1 Fireplace
- Family Room
- Formal Dining Room
- Pull Down Stairs to Attic
- Laundry in Hall
Kitchen
- Country Kitchen
- Breakfast Area or Nook
- Oven or Range
- Dishwasher
Flooring
- Carpet
- Laminate
Bedrooms and Bathrooms
- 3 Main Level Bedrooms
- Split Bedroom Floorplan
- 2 Full Bathrooms
- Double Vanity
- Soaking Tub
- Separate Shower
Parking
- Garage
- Garage Door Opener
Schools
- Benefield Elementary School
- J Richards Middle School
- Discovery High School
Utilities
- Central Heating and Cooling System
- High Speed Internet
- Cable TV Available
Community Details
- No Home Owners Association
- Glen Oaks Racquet Club Subdivision
Listing and Financial Details
- Legal Lot and Block 17 / B
Map
Home Values in the Area
Average Home Value in this Area
Tax History
| Year | Tax Paid | Tax Assessment Tax Assessment Total Assessment is a certain percentage of the fair market value that is determined by local assessors to be the total taxable value of land and additions on the property. | Land | Improvement |
|---|---|---|---|---|
| 2024 | $4,800 | $125,880 | $21,600 | $104,280 |
| 2023 | $4,800 | $123,360 | $28,400 | $94,960 |
| 2022 | $4,086 | $106,760 | $24,000 | $82,760 |
| 2021 | $3,346 | $84,600 | $18,800 | $65,800 |
| 2020 | $3,191 | $79,840 | $16,800 | $63,040 |
| 2019 | $2,906 | $74,920 | $16,800 | $58,120 |
| 2018 | $2,648 | $67,560 | $14,800 | $52,760 |
| 2016 | $2,258 | $55,920 | $12,000 | $43,920 |
| 2015 | $1,797 | $42,160 | $8,800 | $33,360 |
| 2014 | -- | $42,160 | $8,800 | $33,360 |
Property History
| Date | Event | Price | List to Sale | Price per Sq Ft |
|---|---|---|---|---|
| 09/26/2025 09/26/25 | Price Changed | $349,999 | -2.8% | $206 / Sq Ft |
| 08/18/2025 08/18/25 | Price Changed | $359,999 | 0.0% | $212 / Sq Ft |
| 08/18/2025 08/18/25 | Price Changed | $360,000 | +1.4% | $212 / Sq Ft |
| 07/18/2025 07/18/25 | Price Changed | $355,000 | -2.7% | $209 / Sq Ft |
| 07/09/2025 07/09/25 | For Sale | $365,000 | -- | $214 / Sq Ft |
Purchase History
| Date | Type | Sale Price | Title Company |
|---|---|---|---|
| Warranty Deed | -- | -- | |
| Deed | $115,600 | -- | |
| Deed | $26,000 | -- |
Mortgage History
| Date | Status | Loan Amount | Loan Type |
|---|---|---|---|
| Closed | $0 | No Value Available |
Source: Georgia MLS
MLS Number: 10560736
APN: 7-004-465
- 1980 Champions Pkwy
- 2035 Northland Dr
- 776 Tulip Poplar Way
- 2014 Poplar Ridge
- 801 Tulip Poplar Way Unit 2501
- 1788 Arbor Gate Dr Unit 1505
- 1847 Oak Ridge Ln Unit 4
- 818 Arbor Gate Ln Unit 818
- 974 Terrace Trace Unit 1
- 803 Arbor Gate Ln Unit 803
- 644 Garden Grove Dr
- 2023 S Oak Dr Unit 5
- 2247 Cruse Rd
- 2204 Oakland Dr
- 766 Terrace Trace
- 1880 Garbrooke Cove
- 1870 Garbrooke Cove
- 2151 Waterford Park Dr
- 1789 Riverlanding Cir
- 2193 Cruse Rd NW
- 804 Arbor Gate Ln
- 4975 Sugarloaf Pkwy
- 915 Eagle Pointe Dr NW
- 1045 Eagle Pointe Dr NW
- 2171 Waterford Park Dr
- 1205 Carlysle Park Dr
- 1766 Stoney Chase Dr
- 742 Riverlanding Dr
- 1305 Carlysle Park Dr
- 493 Pebble Chase Ln
- 1760 Lakes Pkwy
- 1514 Park Grove Dr
- 515 Birch Ln
- 2190 Hawks Bluff Trail
- 1584 Park Grove Dr
- 1317 Parkside Club Dr
- 2970 Binghampton Ln
- 2985 Binghampton Ln
- 1980-2025 Rosemary Park Ln







