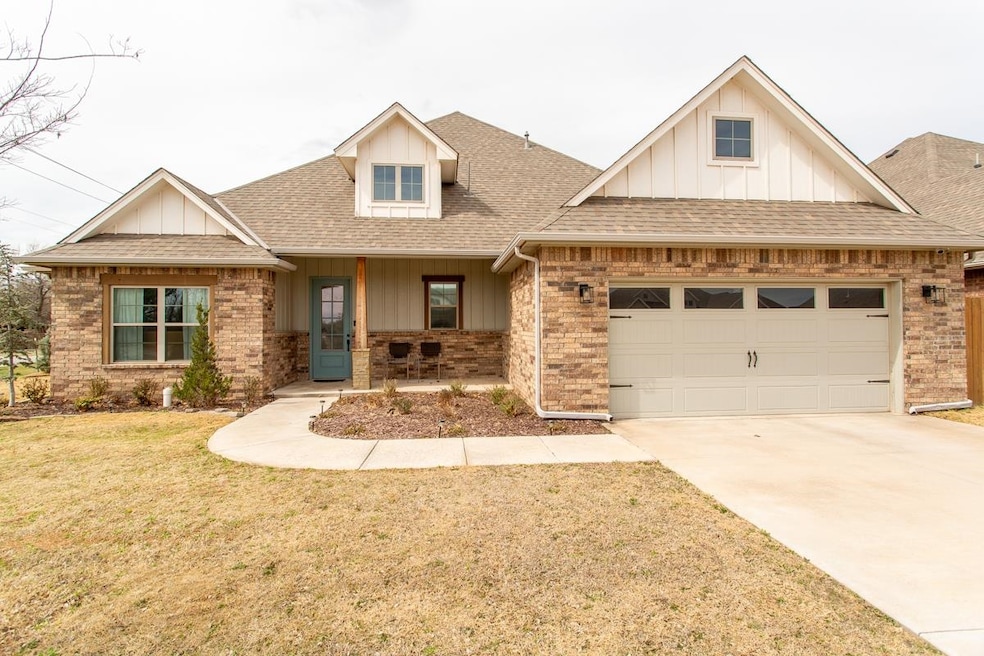
Highlights
- Traditional Architecture
- Solid Surface Countertops
- 2 Car Attached Garage
- Wood Flooring
- Covered patio or porch
- In-Law or Guest Suite
About This Home
As of July 2025Situated in the heart of Enid, Stonebridge Village is convenient to grocery stores, shopping and VAFB. This open concept floor plan provides 4 bedrooms. Beautiful hardwood floors in common areas and in the 4th bedroom that can also serve as a great home office space. 16' soaring ceiling with wood-stained center beam creates an amazing architectural feature. Kitchen features stainless steel appliances with gas range and built in microwave. The large center island provides space for barstools for eat up area. Stylish marble look quartz counter tops are throughout the home. Split bedroom design with the primary suite offering a beautiful ensuite plus amply sized and well-designed closet. Smart home technology featuring doorbell camera system, smart thermostat, alarm with cameras, wi-fi garage door controllable from your smart phone. Additional features include tankless water heater for instant hot water throughout the home, inground sprinkler system, full wooden richly stained privacy fence plus covered patio area, and electric vehicle plug in garage.
Last Agent to Sell the Property
Coldwell Banker Realty III, LLC License #158150 Listed on: 03/17/2025

Home Details
Home Type
- Single Family
Est. Annual Taxes
- $4,947
Year Built
- Built in 2022
Home Design
- Traditional Architecture
- Brick Veneer
- Composition Roof
Interior Spaces
- 2,203 Sq Ft Home
- 1-Story Property
- Sound System
- Ceiling Fan
- Gas Log Fireplace
- Drapes & Rods
- Entrance Foyer
- Living Room with Fireplace
- Combination Kitchen and Dining Room
Kitchen
- Microwave
- Dishwasher
- Kitchen Island
- Solid Surface Countertops
- Disposal
Flooring
- Wood
- Ceramic Tile
Bedrooms and Bathrooms
- 4 Bedrooms
- In-Law or Guest Suite
- 2 Full Bathrooms
Home Security
- Burglar Security System
- Fire and Smoke Detector
Parking
- 2 Car Attached Garage
- Garage Door Opener
Utilities
- Central Heating and Cooling System
- Tankless Water Heater
- Water Softener Leased
Additional Features
- Covered patio or porch
- Wood Fence
Community Details
- Stonebridge Village Subdivision
Ownership History
Purchase Details
Home Financials for this Owner
Home Financials are based on the most recent Mortgage that was taken out on this home.Purchase Details
Home Financials for this Owner
Home Financials are based on the most recent Mortgage that was taken out on this home.Purchase Details
Purchase Details
Home Financials for this Owner
Home Financials are based on the most recent Mortgage that was taken out on this home.Similar Homes in Enid, OK
Home Values in the Area
Average Home Value in this Area
Purchase History
| Date | Type | Sale Price | Title Company |
|---|---|---|---|
| Warranty Deed | $380,000 | Northwest Title | |
| Warranty Deed | $380,000 | Northwest Title | |
| Warranty Deed | $375,000 | First American Title | |
| Warranty Deed | -- | First American Title | |
| Warranty Deed | $27,000 | None Available |
Mortgage History
| Date | Status | Loan Amount | Loan Type |
|---|---|---|---|
| Previous Owner | $374,510 | VA | |
| Previous Owner | $191,040 | Construction |
Property History
| Date | Event | Price | Change | Sq Ft Price |
|---|---|---|---|---|
| 07/01/2025 07/01/25 | Sold | $379,900 | 0.0% | $172 / Sq Ft |
| 04/21/2025 04/21/25 | Pending | -- | -- | -- |
| 03/17/2025 03/17/25 | For Sale | $379,900 | +1.4% | $172 / Sq Ft |
| 04/29/2022 04/29/22 | Sold | $374,510 | 0.0% | $170 / Sq Ft |
| 02/20/2022 02/20/22 | For Sale | $374,510 | 0.0% | $170 / Sq Ft |
| 02/19/2022 02/19/22 | Pending | -- | -- | -- |
| 02/18/2022 02/18/22 | For Sale | $374,510 | -- | $170 / Sq Ft |
Tax History Compared to Growth
Tax History
| Year | Tax Paid | Tax Assessment Tax Assessment Total Assessment is a certain percentage of the fair market value that is determined by local assessors to be the total taxable value of land and additions on the property. | Land | Improvement |
|---|---|---|---|---|
| 2024 | $4,947 | $46,875 | $46,875 | $0 |
| 2023 | $4,947 | $46,875 | $46,875 | $0 |
| 2022 | $401 | $3,750 | $3,750 | $0 |
| 2021 | $31 | $289 | $289 | $0 |
| 2020 | $30 | $275 | $275 | $0 |
| 2019 | $27 | $262 | $262 | $0 |
| 2018 | $26 | $250 | $250 | $0 |
| 2017 | $26 | $250 | $250 | $0 |
Agents Affiliated with this Home
-
S
Seller's Agent in 2025
Shannon Clayton
Coldwell Banker Realty III, LLC
-
T
Buyer's Agent in 2025
Tracy Boeckman
Epic R E
-
P
Seller's Agent in 2022
Patty Probasco
Coldwell Banker Realty III, LLC
Map
Source: Northwest Oklahoma Association of REALTORS®
MLS Number: 20250314
APN: 4539-00-001-001-0-001-00
- 919 Stonebridge Village Dr
- 1001 Stonebridge
- 1020 Coventry Rd
- 613 N Harding St
- 1221 Stonebridge Way
- 1214 Stonebridge Way
- 2810 W Waller Dr
- 3206 W Chestnut Ave
- 3012 Oakridge Rd
- 411 N Coolidge St
- 425 N Cleveland St
- unassigned Oakhill Cir
- 2306 W Maple Ave
- 2605 W Randolph Ave
- 2011 W Walnut Ave
- 2234 W Randolph Ave
- 308 Oakdale Dr
- 1611 Foxcroft
- 105 S Coolidge St
- 134 S Hoover St






