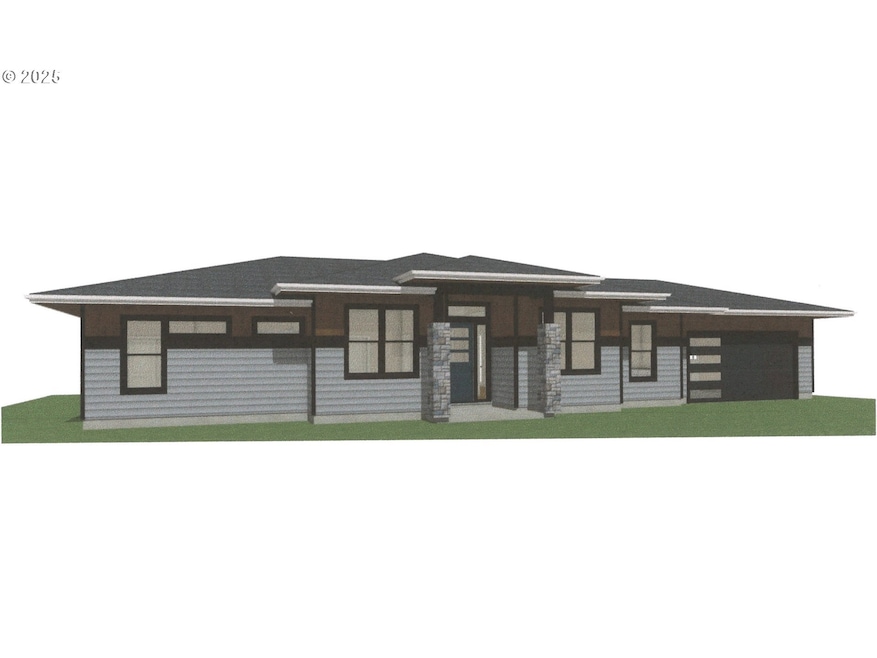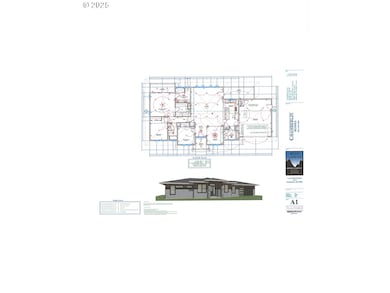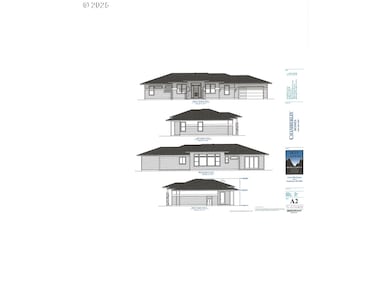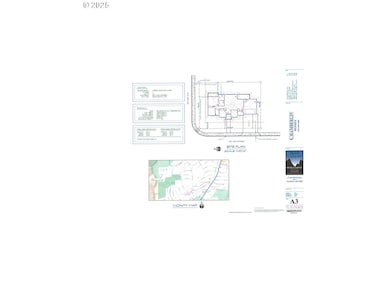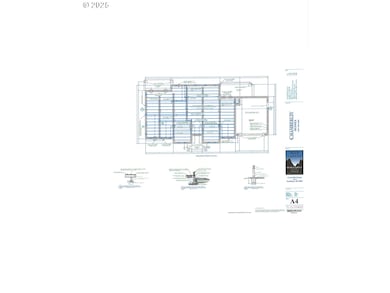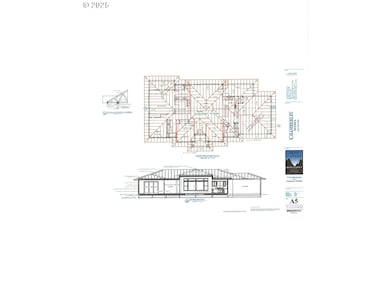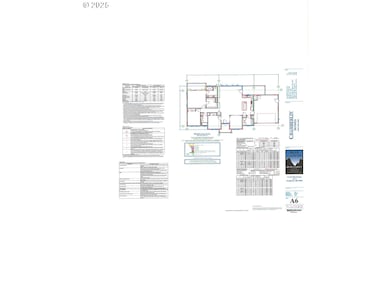904 SW 43rd St Pendleton, OR 97801
Estimated payment $3,708/month
Highlights
- New Construction
- Engineered Wood Flooring
- Quartz Countertops
- Contemporary Architecture
- High Ceiling
- No HOA
About This Home
EXECUTIVE-LEVEL NEW CONSTRUCTION-CREEK SIDE ESTATES. Welcome to Pendleton’s newest premier development located near Community Park in the McKay Creek neighborhood. This sleek and modern design blends function with high quality features and details. The open living concept showcases the gas fireplace with floor to ceiling tile that is perfectly contrasting the fully appointed “chefs” kitchen featuring gas appliances, quartz solid surface counters, stainless hood and large Island with room for seating. Perfect for entertaining. The soaring 10ft ceilings in the great room create a voluminous feel while the design accentuates each space creating a perfect flow. The main covered patio area is perfectly located near kitchen/great room ideal for BBQ’s and enjoying summer evenings. The primary suite features a private covered patio. The common areas have real hardwood floors for timeless beauty and durability. Completion date is estimated for January 2026. Chamberlin Homes LLC has a reputation for excellence spanning over 25 years and specializing in upper end, executive level homes in Southern Oregon. Creek Side Estates is a 14 lot development with a variety of large, flat lots, immediately North of Community Park. Chamberlin Homes LLC is building spec homes as well as taking orders for custom pre-sales.
Home Details
Home Type
- Single Family
Year Built
- Built in 2025 | New Construction
Lot Details
- 7,405 Sq Ft Lot
- Fenced
- Level Lot
- Property is zoned R1
Parking
- 2 Car Garage
- Oversized Parking
- Garage on Main Level
- Garage Door Opener
- Driveway
Home Design
- Contemporary Architecture
- Composition Roof
- Lap Siding
- Cement Siding
- Concrete Perimeter Foundation
Interior Spaces
- 1,976 Sq Ft Home
- 1-Story Property
- High Ceiling
- Ceiling Fan
- Gas Fireplace
- Double Pane Windows
- Vinyl Clad Windows
- Family Room
- Living Room
- Dining Room
- Crawl Space
- Laundry Room
Kitchen
- Free-Standing Gas Range
- Range Hood
- Plumbed For Ice Maker
- Dishwasher
- Stainless Steel Appliances
- Kitchen Island
- Quartz Countertops
- Tile Countertops
- Disposal
Flooring
- Engineered Wood
- Wall to Wall Carpet
- Tile
Bedrooms and Bathrooms
- 3 Bedrooms
- 2 Full Bathrooms
- Soaking Tub
Accessible Home Design
- Accessibility Features
- Level Entry For Accessibility
Outdoor Features
- Covered Patio or Porch
Schools
- Mckay Creek Elementary School
- Sunridge Middle School
- Pendleton High School
Utilities
- 95% Forced Air Zoned Heating and Cooling System
- Heating System Uses Gas
- Gas Water Heater
- High Speed Internet
Community Details
- No Home Owners Association
Listing and Financial Details
- Assessor Parcel Number New Construction
Map
Home Values in the Area
Average Home Value in this Area
Property History
| Date | Event | Price | List to Sale | Price per Sq Ft |
|---|---|---|---|---|
| 11/13/2025 11/13/25 | For Sale | $598,650 | -- | $303 / Sq Ft |
Source: Regional Multiple Listing Service (RMLS)
MLS Number: 341013933
- 1536 SW 44th St
- 0 Mckay Dr
- 1437 SW 37th St Unit 43
- 4226 SW Kirk Ave
- 3312 SW Kirk Ave
- 0 SW Kirk Ave Unit 200 21392184
- 0 SW Kirk Ave Unit 101 21527345
- 0 SW Kirk Ave Unit 5500 21002117
- 1004 SW 33rd St
- 3307 SW Kirk Ave
- 814 SW 44th St
- 3218 SW Isaac Ave
- 72062 Westfield Blvd
- 0 SW Ladow Ave Unit Lot 41
- 0 SW Ladow Ave Unit Lot 42
- 0 SW Ladow Ave Unit Lot 43
- 1901 SW Runnion Ln
- 1414 SW 24th St
- 0 SW Quinney Ln Unit 24414661
- 3014 SW Kirk Ave
Ask me questions while you tour the home.
