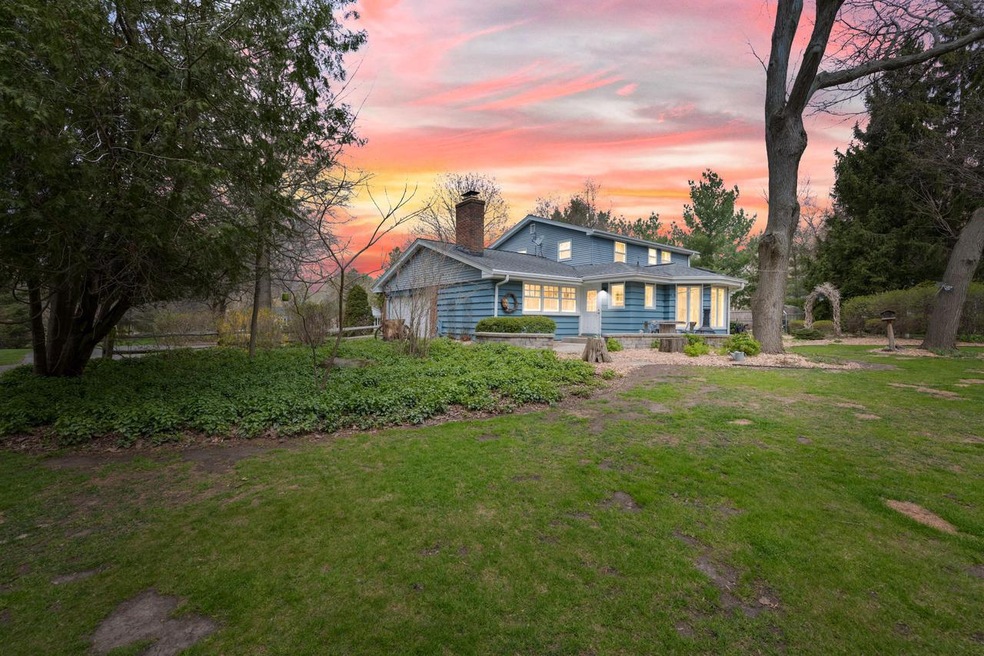
904 Tara Hill E Hartford, WI 53027
Highlights
- Wooded Lot
- 2.5 Car Attached Garage
- Patio
- Erin Elementary School Rated A-
- Bathtub with Shower
- En-Suite Primary Bedroom
About This Home
As of June 2021You'll feel right at home the moment you pull in the drive. This 4 bedroom home is perfectly set on a 1.39 acre lot in Erin Meadows Subdivision. Large Family Room that leads into a dinette or playroom. Cozy den like Famiily Room with Natural Fireplace and built in cabinet. Tiled Kitchen leads into the bright sunroom overlooking your professionaly landscaped backyard. Large barn perfect for your She Shed or all of your favorite toys! Home is move in ready - Updates: Roof in 2011, sun room and septic system 2005, many newer windows,water heater, well pressure tank and more!Freshly tilled 8x24 ft Garden ready for your spring planting!! Don't miss out on this country gem!
Last Agent to Sell the Property
Natalie Wiedmeyer
EXIT Realty Horizons-Gmtwn License #80955-94 Listed on: 04/23/2021
Home Details
Home Type
- Single Family
Est. Annual Taxes
- $2,558
Year Built
- Built in 1966
Lot Details
- 1.39 Acre Lot
- Wooded Lot
Parking
- 2.5 Car Attached Garage
- Garage Door Opener
Home Design
- Brick Exterior Construction
- Wood Siding
Interior Spaces
- 2,766 Sq Ft Home
- 2-Story Property
Kitchen
- Range
- Microwave
- Dishwasher
Bedrooms and Bathrooms
- 4 Bedrooms
- Primary Bedroom Upstairs
- En-Suite Primary Bedroom
- Bathtub with Shower
- Bathtub Includes Tile Surround
- Walk-in Shower
Laundry
- Dryer
- Washer
Partially Finished Basement
- Basement Fills Entire Space Under The House
- Sump Pump
Outdoor Features
- Patio
Schools
- Erin Elementary School
- Hartford High School
Utilities
- Forced Air Heating and Cooling System
- Heating System Uses Natural Gas
- Well Required
- Septic System
Community Details
- Erin Meadows Subdivision
Listing and Financial Details
- Exclusions: Freezer in Basement, Playset, Personal Property, Curtain Rods and Drapes
Ownership History
Purchase Details
Home Financials for this Owner
Home Financials are based on the most recent Mortgage that was taken out on this home.Purchase Details
Home Financials for this Owner
Home Financials are based on the most recent Mortgage that was taken out on this home.Similar Homes in Hartford, WI
Home Values in the Area
Average Home Value in this Area
Purchase History
| Date | Type | Sale Price | Title Company |
|---|---|---|---|
| Warranty Deed | $429,900 | Us Title & Closing Svcs Llc | |
| Warranty Deed | $317,000 | Attorneys Ttl & Closing Svcs |
Mortgage History
| Date | Status | Loan Amount | Loan Type |
|---|---|---|---|
| Closed | -- | Credit Line Revolving | |
| Open | $408,405 | New Conventional | |
| Previous Owner | $253,600 | New Conventional | |
| Previous Owner | $325,725 | New Conventional | |
| Previous Owner | $65,000 | Unknown | |
| Previous Owner | $342,000 | New Conventional |
Property History
| Date | Event | Price | Change | Sq Ft Price |
|---|---|---|---|---|
| 06/18/2021 06/18/21 | Sold | $429,900 | 0.0% | $155 / Sq Ft |
| 04/24/2021 04/24/21 | Pending | -- | -- | -- |
| 04/23/2021 04/23/21 | For Sale | $429,900 | -- | $155 / Sq Ft |
Tax History Compared to Growth
Tax History
| Year | Tax Paid | Tax Assessment Tax Assessment Total Assessment is a certain percentage of the fair market value that is determined by local assessors to be the total taxable value of land and additions on the property. | Land | Improvement |
|---|---|---|---|---|
| 2024 | $2,746 | $404,600 | $99,100 | $305,500 |
| 2023 | $2,566 | $236,600 | $74,600 | $162,000 |
| 2022 | $2,398 | $236,600 | $74,600 | $162,000 |
| 2021 | $2,341 | $236,600 | $74,600 | $162,000 |
| 2020 | $2,558 | $236,600 | $74,600 | $162,000 |
| 2019 | $2,626 | $238,400 | $74,600 | $163,800 |
| 2018 | $2,603 | $238,400 | $74,600 | $163,800 |
| 2017 | $2,589 | $238,400 | $74,600 | $163,800 |
| 2016 | $2,666 | $238,400 | $74,600 | $163,800 |
| 2015 | $2,868 | $238,400 | $74,600 | $163,800 |
| 2014 | $2,868 | $238,400 | $74,600 | $163,800 |
| 2013 | $3,086 | $238,400 | $74,600 | $163,800 |
Agents Affiliated with this Home
-
N
Seller's Agent in 2021
Natalie Wiedmeyer
EXIT Realty Horizons-Gmtwn
-
J
Buyer's Agent in 2021
Joseph Moylan
Stapleton Realty
(262) 490-0736
1 in this area
31 Total Sales
Map
Source: Metro MLS
MLS Number: 1736765
APN: T3-0543065
- 644 Highway K
- 794 Emerald Dr
- 6766 County Highway Q -
- LT0 Wisconsin 83
- 667 Patrick Dr
- 7135 Mullaney Ct
- 1253 Connolly Cir
- Lt5 Kildare Ct
- 1908 Wisconsin 83
- Lt2 Kildare Ct
- Lt1 Kildare Ct
- 1507 Saint Augustine Rd
- 5365 Wisconsin 167
- 593 Wickland Way
- 621 Wickland Way
- 6044 Pleasant Hill Rd
- 5086 Romans Way
- 5009 Fox Knoll Ln
- 4928 Elmwood Rd
- 4960 Palomino Ct
