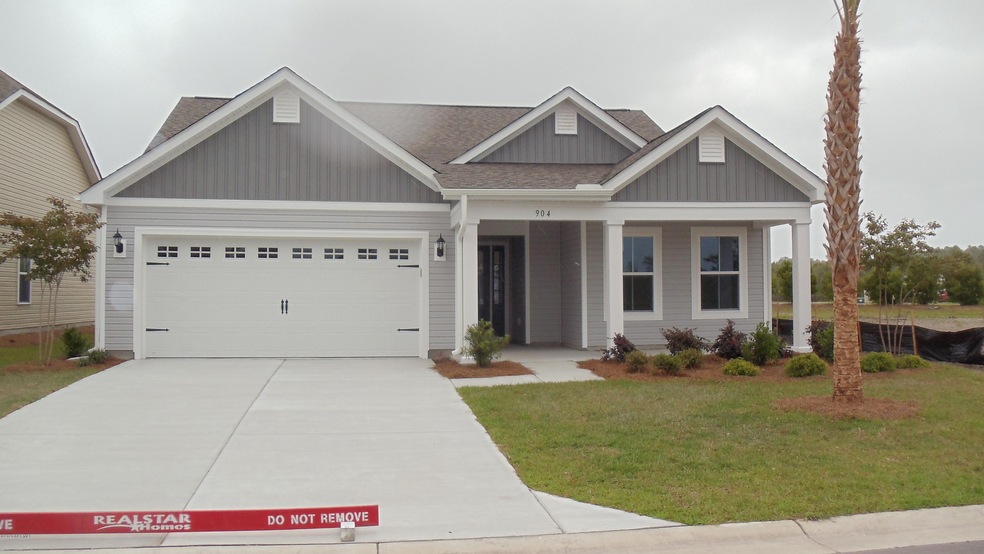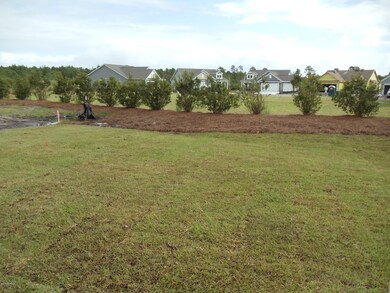
904 Teaticket Ln SW Ocean Isle Beach, NC 28469
Highlights
- Home Energy Rating Service (HERS) Rated Property
- Community Pool
- Tray Ceiling
- Union Elementary School Rated A-
- Covered patio or porch
- Walk-In Closet
About This Home
As of June 2025Sold Dowood Floorplan under construction. Should be completed by 5-31- 2020. This is an open floorplan w/ spacious kitchen island, covered porch & many included features. Chatham Glenn will be a smaller neighborhood consisting of 150 homesites w/ cul-de-sac opportunities, our amenity is open, sidewalks down main street and tucked away from busy Hwy. 904.
Last Agent to Sell the Property
Preston Kirven
Realstar Homes Listed on: 12/21/2019
Home Details
Home Type
- Single Family
Est. Annual Taxes
- $1,239
Year Built
- Built in 2020
Lot Details
- 6,970 Sq Ft Lot
- Lot Dimensions are 57 x121
- Irrigation
HOA Fees
- $77 Monthly HOA Fees
Home Design
- Slab Foundation
- Wood Frame Construction
- Architectural Shingle Roof
- Vinyl Siding
- Stick Built Home
Interior Spaces
- 1,492 Sq Ft Home
- 1-Story Property
- Tray Ceiling
- Entrance Foyer
- Combination Dining and Living Room
- Laundry Room
Kitchen
- Stove
- Built-In Microwave
- Dishwasher
- Disposal
Flooring
- Carpet
- Laminate
- Tile
Bedrooms and Bathrooms
- 3 Bedrooms
- Walk-In Closet
- 2 Full Bathrooms
- Walk-in Shower
Attic
- Attic Floors
- Pull Down Stairs to Attic
Parking
- 2 Car Attached Garage
- Driveway
Utilities
- Central Air
- Heat Pump System
- Electric Water Heater
- Community Sewer or Septic
Additional Features
- Home Energy Rating Service (HERS) Rated Property
- Covered patio or porch
Listing and Financial Details
- Tax Lot 51
- Assessor Parcel Number 227nd015
Community Details
Overview
- Chatham Glenn Subdivision
- Maintained Community
Recreation
- Community Pool
Ownership History
Purchase Details
Home Financials for this Owner
Home Financials are based on the most recent Mortgage that was taken out on this home.Purchase Details
Home Financials for this Owner
Home Financials are based on the most recent Mortgage that was taken out on this home.Purchase Details
Similar Homes in Ocean Isle Beach, NC
Home Values in the Area
Average Home Value in this Area
Purchase History
| Date | Type | Sale Price | Title Company |
|---|---|---|---|
| Warranty Deed | $352,000 | None Listed On Document | |
| Warranty Deed | $222,500 | None Available | |
| Special Warranty Deed | $143,500 | None Available |
Property History
| Date | Event | Price | Change | Sq Ft Price |
|---|---|---|---|---|
| 06/13/2025 06/13/25 | Sold | $352,000 | -1.4% | $235 / Sq Ft |
| 05/17/2025 05/17/25 | Pending | -- | -- | -- |
| 05/17/2025 05/17/25 | For Sale | $357,000 | +60.6% | $239 / Sq Ft |
| 05/15/2020 05/15/20 | Sold | $222,304 | -1.6% | $149 / Sq Ft |
| 12/21/2019 12/21/19 | Pending | -- | -- | -- |
| 12/21/2019 12/21/19 | For Sale | $225,990 | -- | $151 / Sq Ft |
Tax History Compared to Growth
Tax History
| Year | Tax Paid | Tax Assessment Tax Assessment Total Assessment is a certain percentage of the fair market value that is determined by local assessors to be the total taxable value of land and additions on the property. | Land | Improvement |
|---|---|---|---|---|
| 2024 | $1,239 | $303,720 | $45,000 | $258,720 |
| 2023 | $1,241 | $303,720 | $45,000 | $258,720 |
| 2022 | $0 | $216,660 | $45,000 | $171,660 |
| 2021 | $237 | $216,660 | $45,000 | $171,660 |
| 2020 | $237 | $45,000 | $45,000 | $0 |
| 2019 | $237 | $45,000 | $45,000 | $0 |
Agents Affiliated with this Home
-
R
Seller's Agent in 2025
Ryan Powers
ASAP Realty
-
P
Seller's Agent in 2020
Preston Kirven
Realstar Homes
-
R
Buyer's Agent in 2020
Rod Meadows
ASAP Realty
Map
Source: Hive MLS
MLS Number: 100197210
APN: 227ND015
- 894 Teaticket Ln SW
- 934 Brewster Ct SW
- 873 Bourne Dr
- 955 Bourne Dr
- 936 SW Bourne Dr
- 948 Bourne Dr
- 7152 Old Georgetown Rd SW
- 7128 Old Georgetown Rd SW
- 7139 Channel I SW
- 757 Highgate SW
- 741 Highgate SW
- 7122 Channel II SW
- 6673 Lisburn SW
- 6614 Carrick Notch SW
- 1107 Endeavor Way SW
- 7000 Sevilleen Dr SW
- 7024 Bonaventure St SW
- 6606 Cadbury Ln SW
- 1134 Endeavor Way SW
- 7195 Bonaventure St SW Unit 403

