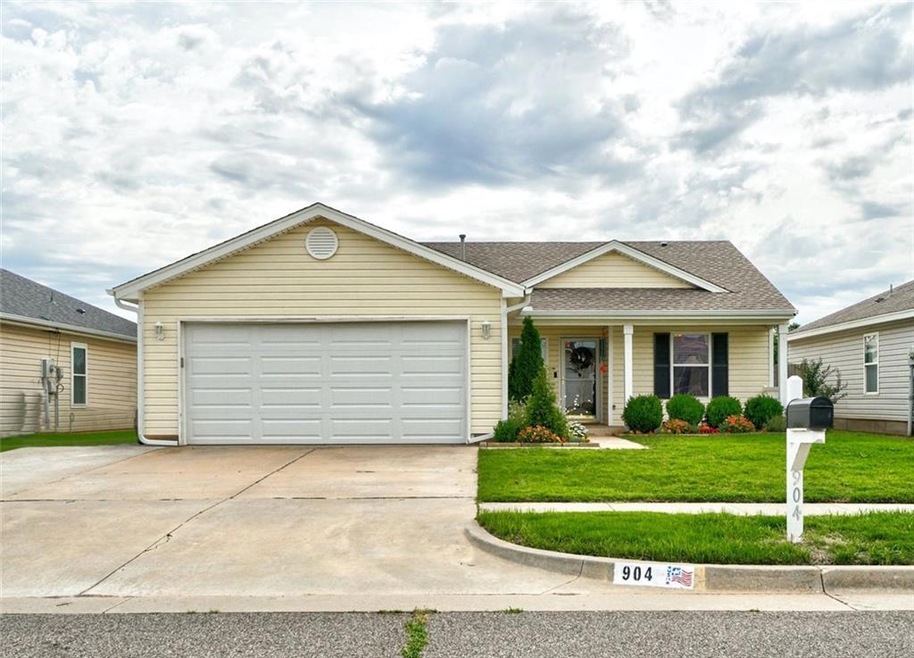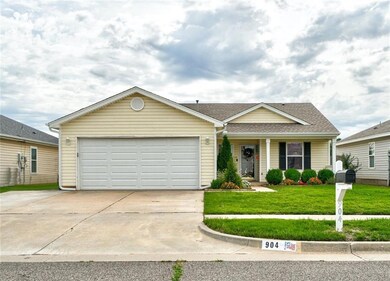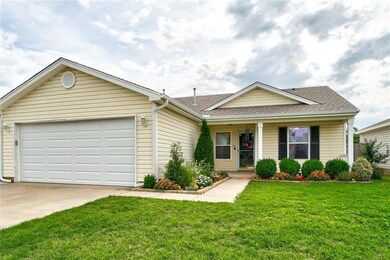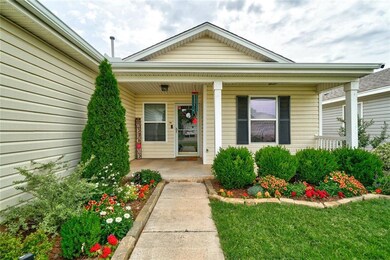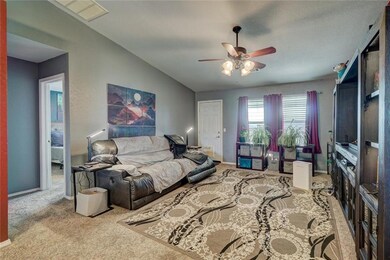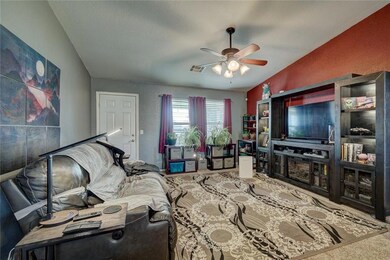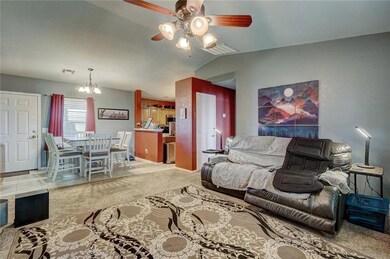
904 Tulip Dr Yukon, OK 73099
Westbury NeighborhoodHighlights
- Traditional Architecture
- Covered patio or porch
- Interior Lot
- Canyon Ridge Intermediate School Rated A-
- 2 Car Attached Garage
- 1-Story Property
About This Home
As of February 2025Come home to this lovely three bed, two bath home in a quiet neighborhood! This well-kept home offers plenty of space and includes all the conveniences you want: well laid out kitchen with full pantry, ample dining and living areas, wonderful covered back patio with new fence, storm shelter in the garage, and so much more. Book your exclusive tour today!
Last Agent to Sell the Property
Keller Williams Realty Mulinix Listed on: 06/03/2022

Home Details
Home Type
- Single Family
Est. Annual Taxes
- $2,407
Year Built
- Built in 2003
Lot Details
- 5,998 Sq Ft Lot
- Wood Fence
- Interior Lot
HOA Fees
- $3 Monthly HOA Fees
Parking
- 2 Car Attached Garage
Home Design
- Traditional Architecture
- Slab Foundation
- Frame Construction
- Composition Roof
- Vinyl Construction Material
Interior Spaces
- 1,164 Sq Ft Home
- 1-Story Property
Flooring
- Carpet
- Laminate
Bedrooms and Bathrooms
- 3 Bedrooms
- 2 Full Bathrooms
Schools
- Mustang Creek Elementary School
- Mustang North Middle School
- Mustang High School
Additional Features
- Covered patio or porch
- Central Heating and Cooling System
Community Details
- Association fees include maintenance
- Mandatory home owners association
Listing and Financial Details
- Legal Lot and Block 2 / 14
Ownership History
Purchase Details
Home Financials for this Owner
Home Financials are based on the most recent Mortgage that was taken out on this home.Purchase Details
Home Financials for this Owner
Home Financials are based on the most recent Mortgage that was taken out on this home.Purchase Details
Home Financials for this Owner
Home Financials are based on the most recent Mortgage that was taken out on this home.Purchase Details
Home Financials for this Owner
Home Financials are based on the most recent Mortgage that was taken out on this home.Purchase Details
Home Financials for this Owner
Home Financials are based on the most recent Mortgage that was taken out on this home.Purchase Details
Home Financials for this Owner
Home Financials are based on the most recent Mortgage that was taken out on this home.Purchase Details
Home Financials for this Owner
Home Financials are based on the most recent Mortgage that was taken out on this home.Purchase Details
Home Financials for this Owner
Home Financials are based on the most recent Mortgage that was taken out on this home.Similar Homes in Yukon, OK
Home Values in the Area
Average Home Value in this Area
Purchase History
| Date | Type | Sale Price | Title Company |
|---|---|---|---|
| Warranty Deed | $200,000 | Chicago Title | |
| Warranty Deed | $200,000 | Chicago Title | |
| Warranty Deed | $188,500 | Old Republic Title | |
| Warranty Deed | $132,500 | Oklahoma City Abstract & Ttl | |
| Warranty Deed | $117,500 | Old Republic Title | |
| Warranty Deed | $106,000 | Old Republic Title | |
| Interfamily Deed Transfer | -- | The Oklahoma City Abstract & | |
| Warranty Deed | $89,000 | -- | |
| Warranty Deed | $14,000 | -- |
Mortgage History
| Date | Status | Loan Amount | Loan Type |
|---|---|---|---|
| Open | $6,873 | New Conventional | |
| Closed | $6,873 | New Conventional | |
| Open | $196,377 | FHA | |
| Closed | $196,377 | FHA | |
| Previous Owner | $128,300 | New Conventional | |
| Previous Owner | $125,875 | New Conventional | |
| Previous Owner | $115,371 | FHA | |
| Previous Owner | $84,423 | New Conventional | |
| Previous Owner | $88,503 | No Value Available | |
| Previous Owner | $60,000 | No Value Available |
Property History
| Date | Event | Price | Change | Sq Ft Price |
|---|---|---|---|---|
| 02/11/2025 02/11/25 | Sold | $200,000 | -2.4% | $172 / Sq Ft |
| 12/17/2024 12/17/24 | Pending | -- | -- | -- |
| 11/13/2024 11/13/24 | Price Changed | $205,000 | -4.7% | $176 / Sq Ft |
| 10/18/2024 10/18/24 | Price Changed | $215,000 | -2.3% | $185 / Sq Ft |
| 09/20/2024 09/20/24 | Price Changed | $220,000 | -12.0% | $189 / Sq Ft |
| 07/16/2024 07/16/24 | For Sale | $250,000 | 0.0% | $215 / Sq Ft |
| 12/29/2022 12/29/22 | Rented | $1,450 | 0.0% | -- |
| 12/18/2022 12/18/22 | Price Changed | $1,450 | -4.9% | $1 / Sq Ft |
| 08/26/2022 08/26/22 | For Rent | $1,525 | 0.0% | -- |
| 07/07/2022 07/07/22 | Sold | $188,400 | +6.8% | $162 / Sq Ft |
| 06/07/2022 06/07/22 | Pending | -- | -- | -- |
| 06/03/2022 06/03/22 | For Sale | $176,400 | +33.1% | $152 / Sq Ft |
| 06/23/2020 06/23/20 | Sold | $132,500 | -1.1% | $114 / Sq Ft |
| 05/19/2020 05/19/20 | Pending | -- | -- | -- |
| 05/14/2020 05/14/20 | For Sale | $134,000 | +26.4% | $115 / Sq Ft |
| 03/18/2015 03/18/15 | Sold | $106,000 | -0.8% | $91 / Sq Ft |
| 01/30/2015 01/30/15 | Pending | -- | -- | -- |
| 01/25/2015 01/25/15 | For Sale | $106,900 | -- | $92 / Sq Ft |
Tax History Compared to Growth
Tax History
| Year | Tax Paid | Tax Assessment Tax Assessment Total Assessment is a certain percentage of the fair market value that is determined by local assessors to be the total taxable value of land and additions on the property. | Land | Improvement |
|---|---|---|---|---|
| 2024 | $2,407 | $22,319 | $1,680 | $20,639 |
| 2023 | $2,407 | $21,256 | $1,680 | $19,576 |
| 2022 | $1,716 | $14,930 | $1,680 | $13,250 |
| 2021 | $1,628 | $14,219 | $1,680 | $12,539 |
| 2020 | $1,631 | $14,101 | $1,680 | $12,421 |
| 2019 | $1,562 | $13,513 | $1,680 | $11,833 |
| 2018 | $1,433 | $12,170 | $1,680 | $10,490 |
| 2017 | $1,420 | $12,224 | $1,680 | $10,544 |
| 2016 | $1,349 | $11,642 | $1,680 | $9,962 |
| 2015 | $1,238 | $11,094 | $1,680 | $9,414 |
| 2014 | $1,238 | $11,599 | $1,680 | $9,919 |
Agents Affiliated with this Home
-
S
Seller's Agent in 2025
Susan Phillips
Coldwell Banker Select
-
C
Buyer's Agent in 2025
Cindy Keathly
Copper Creek Real Estate
-
W
Seller's Agent in 2022
Webb Group Real Estate
Keller Williams Realty Mulinix
-
S
Seller's Agent in 2020
Shelly Disse
ABC Superior Realty LLC
-
C
Buyer's Agent in 2020
Chantell Keener
Metro Brokers of Oklahoma
-
J
Seller's Agent in 2015
James Miller
Metro Connect Real Estate
Map
Source: MLSOK
MLS Number: 1012297
APN: 090098190
- 1001 Hyacinth Hollow Dr
- 10428 Fairfax Ln
- 10041 Aberdeen Ln
- 917 Westbury Terrace
- 10001 Hollyhead Way
- 1417 Mayer Dr
- 1813 Bonnycastle Ln
- 9900 Ruger Rd
- 9977 Birkenhead Ct
- 10008 Paisley Rd
- 10116 Thompson Ave
- 2122 Edinburg Dr
- 12616 NW 4th St
- 12608 NW 4th St
- 12717 NW 2nd Terrace
- 11100 SW 8th St
- 10729 SW 20th St
- 10509 SW 23rd St
- 10513 SW 23rd St
- 2401 Kathleens Crossing
