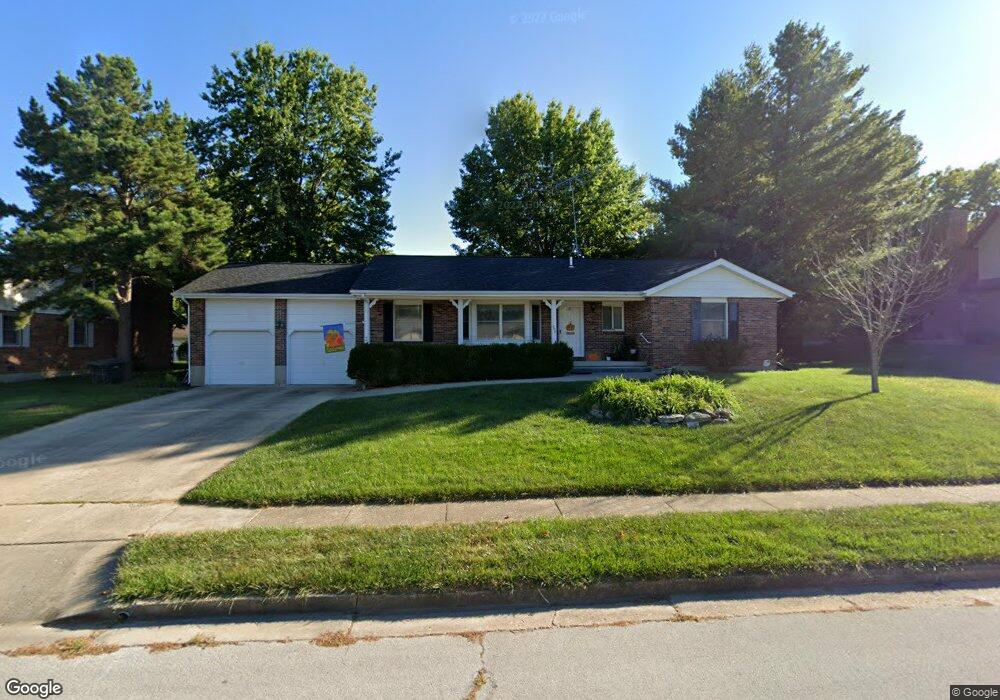Estimated Value: $268,000 - $290,000
3
Beds
2
Baths
1,874
Sq Ft
$148/Sq Ft
Est. Value
About This Home
This home is located at 904 Turkey Run, Rolla, MO 65401 and is currently estimated at $277,116, approximately $147 per square foot. 904 Turkey Run is a home located in Phelps County with nearby schools including Rolla Junior High School, Rolla Senior High School, and Rolla Seventh-Day Adventist School.
Create a Home Valuation Report for This Property
The Home Valuation Report is an in-depth analysis detailing your home's value as well as a comparison with similar homes in the area
Home Values in the Area
Average Home Value in this Area
Tax History Compared to Growth
Tax History
| Year | Tax Paid | Tax Assessment Tax Assessment Total Assessment is a certain percentage of the fair market value that is determined by local assessors to be the total taxable value of land and additions on the property. | Land | Improvement |
|---|---|---|---|---|
| 2025 | $1,723 | $33,020 | $5,230 | $27,790 |
| 2024 | $1,568 | $29,160 | $3,900 | $25,260 |
| 2023 | $1,578 | $29,160 | $3,900 | $25,260 |
| 2022 | $1,340 | $29,160 | $3,900 | $25,260 |
| 2021 | $1,349 | $29,160 | $3,900 | $25,260 |
| 2020 | $1,226 | $25,870 | $3,900 | $21,970 |
| 2019 | $1,220 | $25,870 | $3,900 | $21,970 |
| 2018 | $1,209 | $25,870 | $3,900 | $21,970 |
| 2017 | $1,207 | $25,870 | $3,900 | $21,970 |
| 2016 | $953 | $21,130 | $3,900 | $17,230 |
| 2015 | -- | $21,130 | $3,900 | $17,230 |
| 2014 | -- | $21,130 | $3,900 | $17,230 |
| 2013 | -- | $21,130 | $0 | $0 |
Source: Public Records
Map
Nearby Homes
- 812 Cedar Hill Ct
- 811 Sycamore Dr
- 1011 Carriage Ln
- 807 Lariat Ln
- 701 Brighton Ct
- 495 Countryside Dr
- 821 Cambridge Dr
- 700 Lariat Ln
- 821 Highway O
- 1331 Highway O
- 18119 State Route O
- 814 Oxford Dr
- 45 Mcfarland Dr
- 46 Mcfarland Dr
- 503 Lariat Ln
- 38 Johnson Dr
- 1508 Overland Dr
- 200 Brady Dr
- 5 acres W Lions Club Dr
- TBD Shady Ln
- 906 Turkey Run
- 702 Sycamore Dr
- 905 Pheasant Hill Dr
- 903 Turkey Run
- 901 Turkey Run
- 905 Turkey Run
- 1000 Turkey Run
- 1001 Turkey Run
- 1001 Pheasant Hill Dr
- 824 Turkey Run
- 1002 Turkey Run
- 584 Sycamore Dr
- 902 Pheasant Hill Dr
- 904 Pheasant Hill Dr
- 1003 Pheasant Hill Dr
- 802 Sycamore Dr
- 825 Turkey Run
- 1000 Pheasant Hill Dr
- 701 Sycamore Dr
- 1003 Turkey Run
