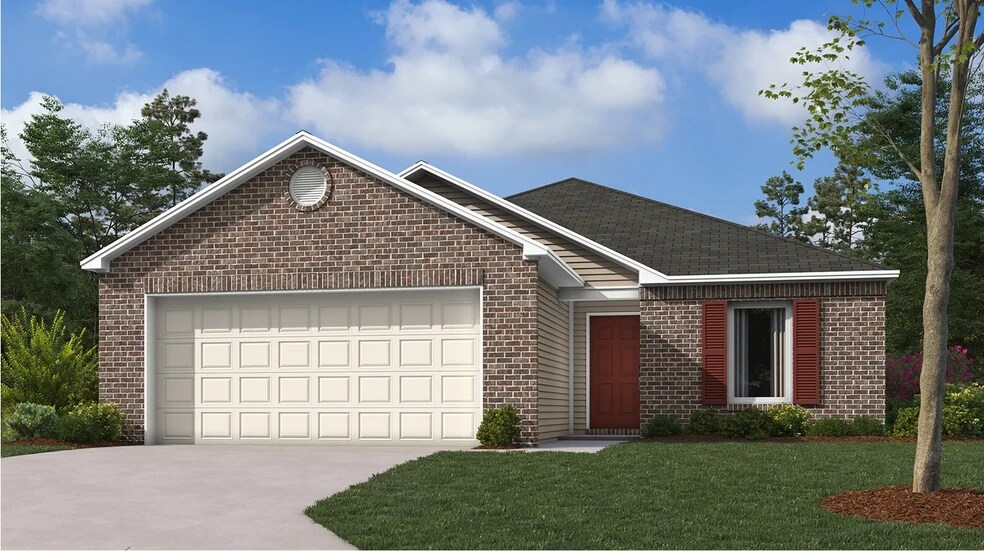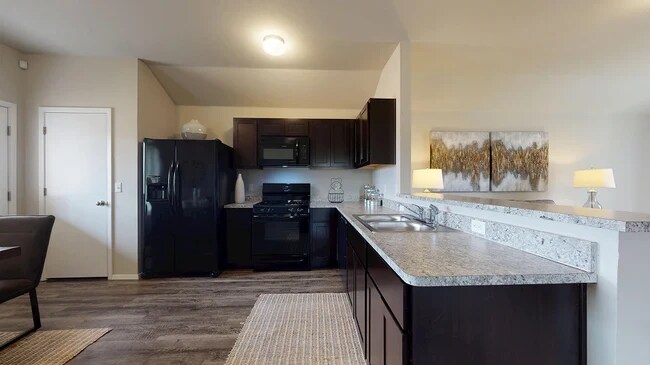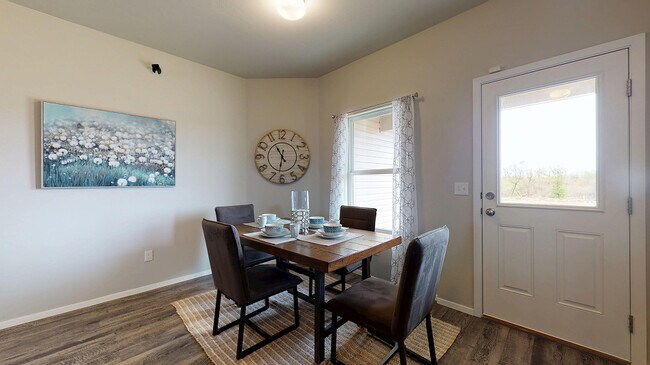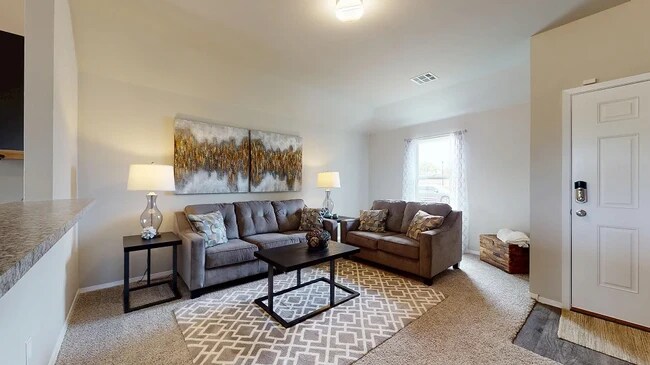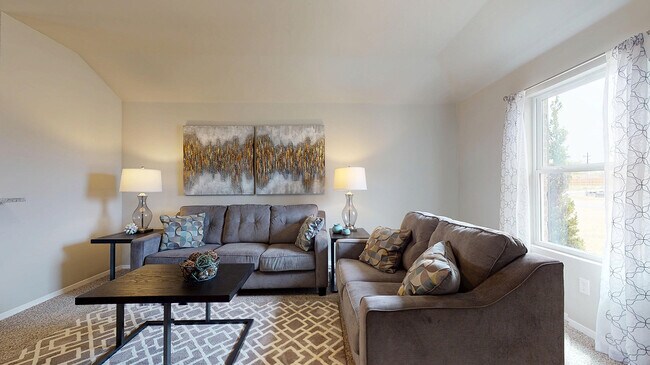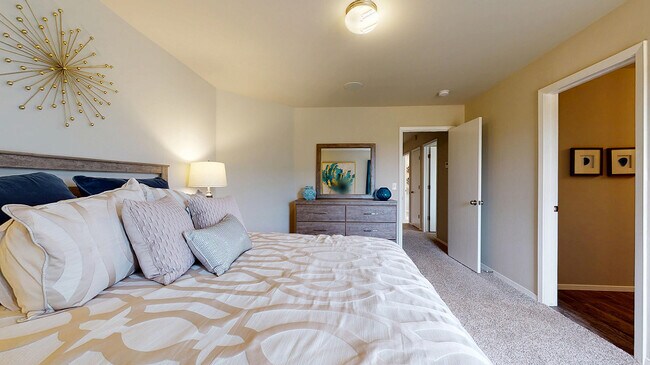
Estimated payment $1,346/month
Total Views
684
3
Beds
2
Baths
1,216
Sq Ft
$174
Price per Sq Ft
Highlights
- New Construction
- Dining Room
- 1-Story Property
- Catalayah Elementary School Rated 9+
About This Home
This new single-story home is perfect for modern lifestyles. An inviting open-concept layout blends the kitchen, living and dining areas to maximize interior space, with a nearby covered patio for simple indoor-outdoor living. All three bedrooms are tucked away to the side for optimal comfort and privacy, including the luxe owner’s suite at the back of the home with a full bathroom and walk-in closet.
Home Details
Home Type
- Single Family
HOA Fees
- $19 Monthly HOA Fees
Parking
- 2 Car Garage
Taxes
- Special Tax
- 1.02% Estimated Total Tax Rate
Home Design
- New Construction
Interior Spaces
- 1-Story Property
- Dining Room
Bedrooms and Bathrooms
- 3 Bedrooms
- 2 Full Bathrooms
Matterport 3D Tour
Map
Other Move In Ready Homes in Red Plains
About the Builder
Since 1954, Lennar has built over one million new homes for families across America. They build in some of the nation’s most popular cities, and their communities cater to all lifestyles and family dynamics, whether you are a first-time or move-up buyer, multigenerational family, or Active Adult.
Nearby Homes
- Red Plains
- 15529 E 500 Rd
- 203 W 9th St S
- 3304 Harbour Town
- 0 E 500 Unit 2545008
- 22037 Cliffside
- 3306 Harbour Town
- 308 E Fry Ct
- 21755 Country Ridge Ln
- King Ridge
- 13126 E 510 Rd
- 2925 E Holly Rd
- 2925 Holly Rd
- 2925 W Holly Hwy 20 Rd
- 119 N Missouri Ave
- 0 N J M Davis Blvd
- 401 W Blue Starr Dr
- 23316 S Hwy 88
- 004 S 4120 Rd
- 00 S 4120 Rd
