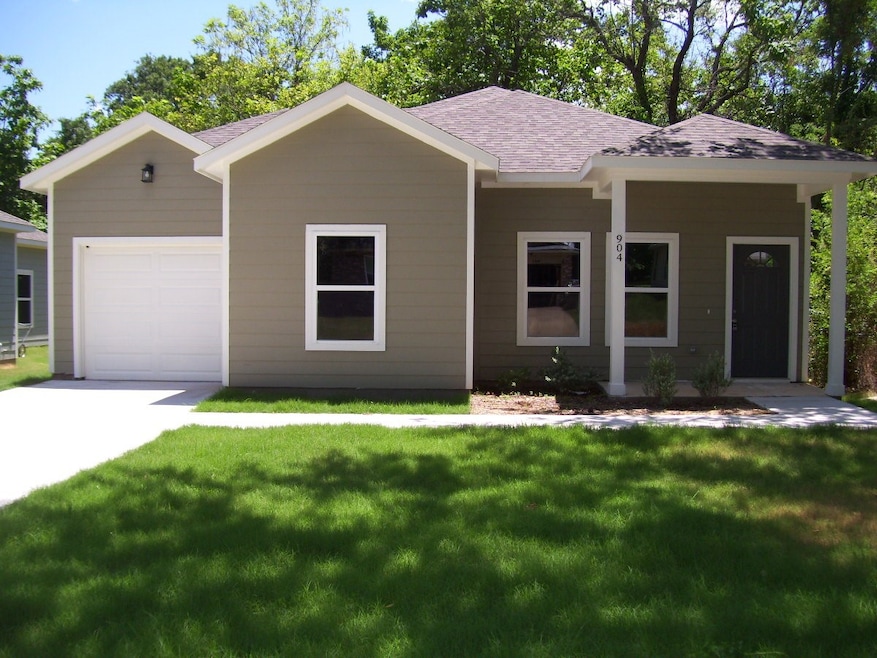904 W Florence St Denison, TX 75020
Highlights
- New Construction
- Granite Countertops
- 1-Story Property
- Denison High School Rated A-
- 1 Car Attached Garage
- Central Air
About This Home
Beautifully designed, newly constructed home with attached garage in a quiet mature neighborhood located 5 minutes south of downtown Denison. House contains 1,399 square feet of living area. With an open floor plan concept and 10 ft ceilings, it feels larger. Kitchen contains an abundant amount of shaker-style cabinets, quartz counter tops and stainless steel appliances. Separate dining area features a hanging light fixture. Primary bedroom features a spacious walk-in closet with custom built-in shelving and an ensuite bathroom with dual sink vanity topped with a quartz countertop. Low maintenance vinyl plank flooring in living areas and baths and designer carpet with upgraded pad in bedrooms. Nice backyard enclosed by a stained wood fence.
Buyer and agent to verify room sizes, schools and all other information contained within this listing description.
Property is also for sale. See MLS Listing #20786830. Owner will consider seller financing to qualified buyers.
Home Details
Home Type
- Single Family
Est. Annual Taxes
- $5,973
Year Built
- Built in 2023 | New Construction
Lot Details
- 6,500 Sq Ft Lot
- Lot Dimensions are 50x130
- Wood Fence
- Back Yard
Parking
- 1 Car Attached Garage
- Front Facing Garage
- Single Garage Door
- Garage Door Opener
- Driveway
Home Design
- Slab Foundation
- Composition Roof
Interior Spaces
- 1,399 Sq Ft Home
- 1-Story Property
- Ceiling Fan
Kitchen
- Electric Range
- Microwave
- Dishwasher
- Granite Countertops
- Disposal
Flooring
- Carpet
- Vinyl
Bedrooms and Bathrooms
- 3 Bedrooms
- 2 Full Bathrooms
Home Security
- Carbon Monoxide Detectors
- Fire and Smoke Detector
Eco-Friendly Details
- Energy-Efficient HVAC
- Energy-Efficient Lighting
- Energy-Efficient Insulation
- Energy-Efficient Thermostat
Schools
- Lamar Elementary School
- Denison High School
Utilities
- Central Air
- Heating Available
- Electric Water Heater
Listing and Financial Details
- Residential Lease
- Property Available on 7/2/25
- Tenant pays for all utilities, cable TV, electricity, grounds care, insurance, sewer, trash collection, water
- 12 Month Lease Term
- Legal Lot and Block 3 / 7
- Assessor Parcel Number 452565
Community Details
Overview
- Cyrene Park Subdivision
Pet Policy
- Call for details about the types of pets allowed
Map
Source: North Texas Real Estate Information Systems (NTREIS)
MLS Number: 20988350
APN: 452565
- 930 W Florence St
- 2520 S Scullin Ave
- 933 W Ford St
- 919 W Collins St
- 919 Chase St
- 928 W Chase St
- 921 W Collins St
- 923 W Collins St
- 1031 W Coffin St
- 916 W Collins St
- 620 W Florence St
- 926 W Baker St
- 616 & 618 Rice St
- 614 Rice St
- 614 W Collins St
- 1901 Woodlawn Blvd
- 1043 Star St
- 611 W Baker St
- 607 W Baker St
- 516 W Florence St
- 920 W Ford St
- 811 W Coffin St
- 808 W Coffin St Unit 100
- 919 Chase St
- 928 W Chase St
- 1009 Rice St
- 1018 W Coffin St Unit 102
- 1022 W Coffin St Unit 102
- 1026 W Coffin St Unit 102
- 914 W Baker St
- 622 W Florence St
- 612 W Coffin St
- 2909 S Scullin Ave
- 1927 S Fannin Ave
- 516 W Collins St
- 726 Dubois St
- 2428 S Fannin Ave
- 2506 S Fannin Ave
- 2622 S Fannin Ave
- 2522 S Fannin Ave







