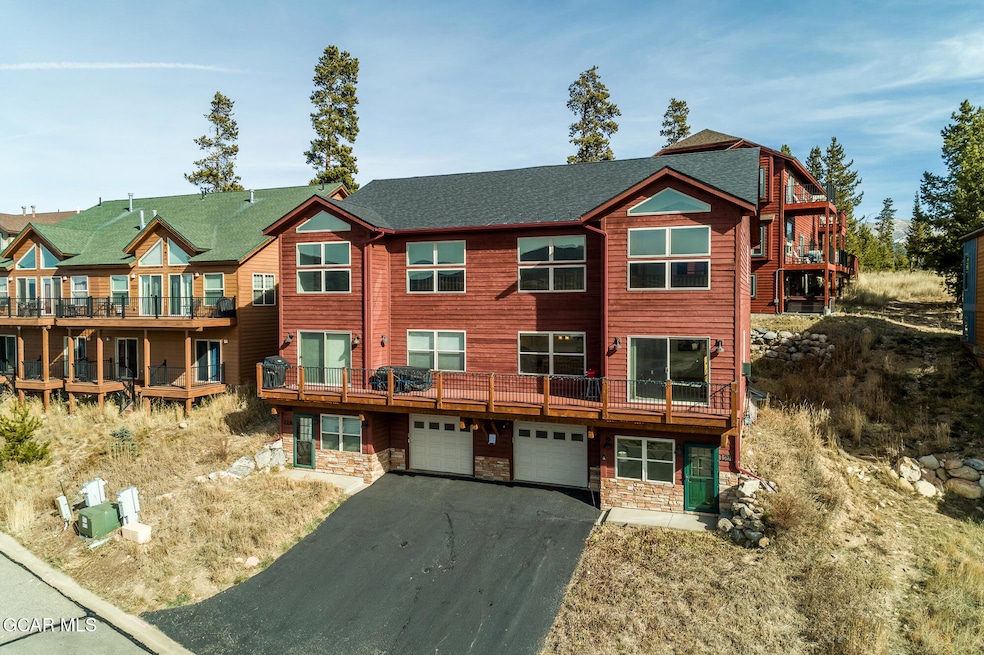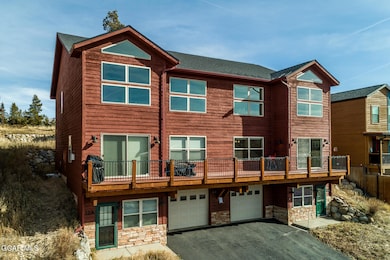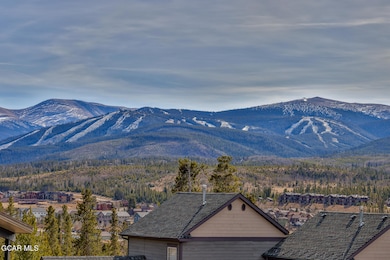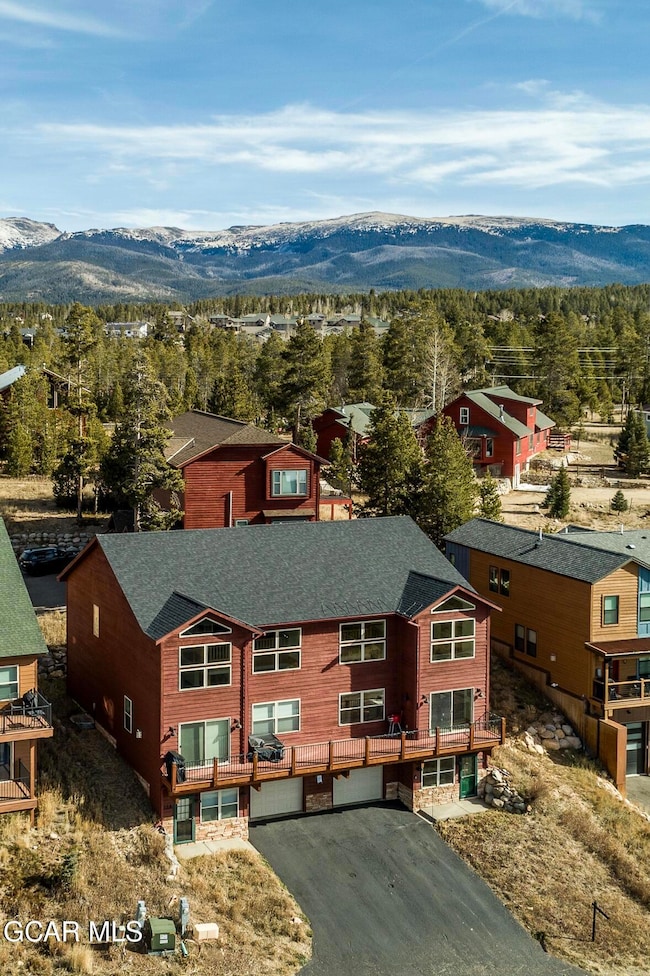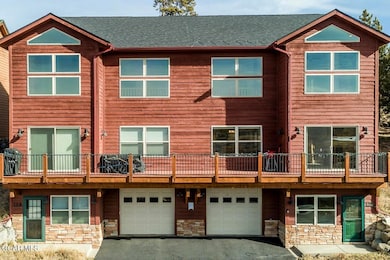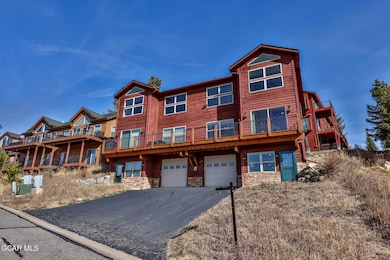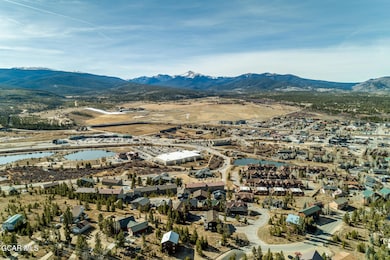904 Wapiti Unit 12B Fraser, CO 80442
Estimated payment $6,740/month
Highlights
- Primary Bedroom Suite
- Property is near public transit
- Cul-De-Sac
- Mountain View
- Vaulted Ceiling
- 1 Car Attached Garage
About This Home
Spacious Mountain Townhome with Sweeping Views - Minutes from Winter Park Resort
Tucked away on a quiet cul-de-sac in Fraser, this beautifully maintained tri-level townhouse offers 4 bedrooms, 3 bathrooms, and 2,552 finished square feet of open-concept living, all just minutes from Winter Park Resort and the year-round recreation of the Fraser Valley.
The open-concept main level features a spacious great room with vaulted ceilings, cozy gas fireplace, and expansive southwest-facing windows that flood the space with natural light while framing breathtaking views of the Vasquez Mountain Range, including the iconic Byers Peak. Step out onto the deck to relax and soak in the one of the vibrant sunsets over the valley.
The kitchen is both functional and inviting, with granite countertops warm hickory cabinets, and a spacious center island, ideal for casual meals or entertaining. With multiple living spaces, including a loft and a lower-level living area complete with a wet bar, there's plenty of room to spread out, unwind, and entertain. Recent updates include a brand-new roof, newer furnace and water heater, Hunter Douglas blinds with a lifetime warranty, new deck railing and updated tile in the kitchen and bathrooms. Large windows throughout the home provide passive solar and fill every level with natural light. Store your gear and vehicle in the deep one car built-in garage with 8 foot tall door. Storage inside includes a walk-in closet in the primary bedroom and generous storage closets throughout. The low HOA dues add to the appeal, making this property an excellent option as a full-time residence, vacation property, or investment. The Lift public transit has a stop nearby, adding convenience to accessing nearby areas. Combining space, comfort, and expansive mountain views, this townhome is a rare opportunity to own a piece of Colorado's high country, all just a short drive from shops, restaurants, recreation, and all that Grand County has to offer.
Townhouse Details
Home Type
- Townhome
Est. Annual Taxes
- $3,976
Year Built
- Built in 2004
Lot Details
- 2,178 Sq Ft Lot
- Cul-De-Sac
HOA Fees
- $77 Monthly HOA Fees
Parking
- 1 Car Attached Garage
Home Design
- Frame Construction
Interior Spaces
- 2,552 Sq Ft Home
- Wet Bar
- Furniture Available With House
- Vaulted Ceiling
- Living Room with Fireplace
- Mountain Views
- Washer and Dryer
Kitchen
- Oven
- Range
- Microwave
- Dishwasher
- Disposal
Bedrooms and Bathrooms
- 4 Bedrooms
- Primary Bedroom Suite
Location
- Property is near public transit
Utilities
- Forced Air Heating System
- Heating System Uses Natural Gas
- Natural Gas Connected
- Propane Needed
- Water Tap Fee Is Paid
- Phone Available
- Cable TV Available
Listing and Financial Details
- Assessor Parcel Number 158720271025
Community Details
Overview
- Association fees include snow removal, road maintenanc
- Waterside Subdivision
Recreation
- Snow Removal
Map
Home Values in the Area
Average Home Value in this Area
Tax History
| Year | Tax Paid | Tax Assessment Tax Assessment Total Assessment is a certain percentage of the fair market value that is determined by local assessors to be the total taxable value of land and additions on the property. | Land | Improvement |
|---|---|---|---|---|
| 2024 | $4,280 | $68,600 | $5,240 | $63,360 |
| 2023 | $4,280 | $68,600 | $5,240 | $63,360 |
| 2022 | $2,541 | $37,980 | $4,010 | $33,970 |
| 2021 | $2,561 | $39,080 | $4,130 | $34,950 |
| 2020 | $2,009 | $33,350 | $2,700 | $30,650 |
| 2019 | $1,962 | $33,350 | $2,700 | $30,650 |
| 2018 | $1,618 | $26,390 | $2,510 | $23,880 |
| 2017 | $1,778 | $26,390 | $2,510 | $23,880 |
| 2016 | $1,652 | $26,510 | $3,460 | $23,050 |
| 2015 | $1,527 | $26,510 | $3,460 | $23,050 |
| 2014 | $1,527 | $24,600 | $0 | $24,600 |
Property History
| Date | Event | Price | List to Sale | Price per Sq Ft |
|---|---|---|---|---|
| 11/22/2025 11/22/25 | For Sale | $1,199,000 | -- | $470 / Sq Ft |
Purchase History
| Date | Type | Sale Price | Title Company |
|---|---|---|---|
| Interfamily Deed Transfer | -- | None Available | |
| Quit Claim Deed | -- | None Available |
Source: Grand County Board of REALTORS®
MLS Number: 25-1446
APN: R051225
- 840 Ferret Ln
- 870 Ferret Ln
- 58 County Road 834 Unit E
- 56 Gcr 834 Unit 2F
- 58 Cranmer Ave Unit 1E
- 242 County Road 832 Unit B-9
- 37 Waterside Ct Unit C 206
- 225 County Road 804 Unit 1,2
- 64 Gcr 8040 Unit 202
- 0816 Wapiti Dr
- 740 Wapiti Dr
- 821 Wolverine Ln Unit D
- 821 Wolverine Ln
- 816 Wapiti Dr
- 427 County Road 804
- 285 Meadow Mile Unit 23-4
- 427 Gcr 804
- 201 S Wapiti Dr
- 242 Gcr 832 Unit 9
- 48 Gcr 8500 Unit F-3
- 406 N Zerex St Unit 10
- 278 Mountain Willow Dr Unit ID1339915P
- 312 Mountain Willow Dr Unit ID1339909P
- 707 Red Quill Way Unit ID1269082P
- 422 Iron Horse Way
- 18 Pine Dr
- 18 Pine Dr
- 201 Ten Mile Dr Unit 303
- 265 Christiansen Ave Unit B
- 9366 Fall River Rd Unit 9366
- 865 Silver Creek Rd
- 660 W Spruce St
- 1920 Argentine
- 1890 Argentine St Unit B-104
- 900 Rose St
- 902 Rose St
- 10660 US Highway 34
- 708 Griffith St
- 5981 Virginia Canyon Rd
- 440 Powder Run Dr
