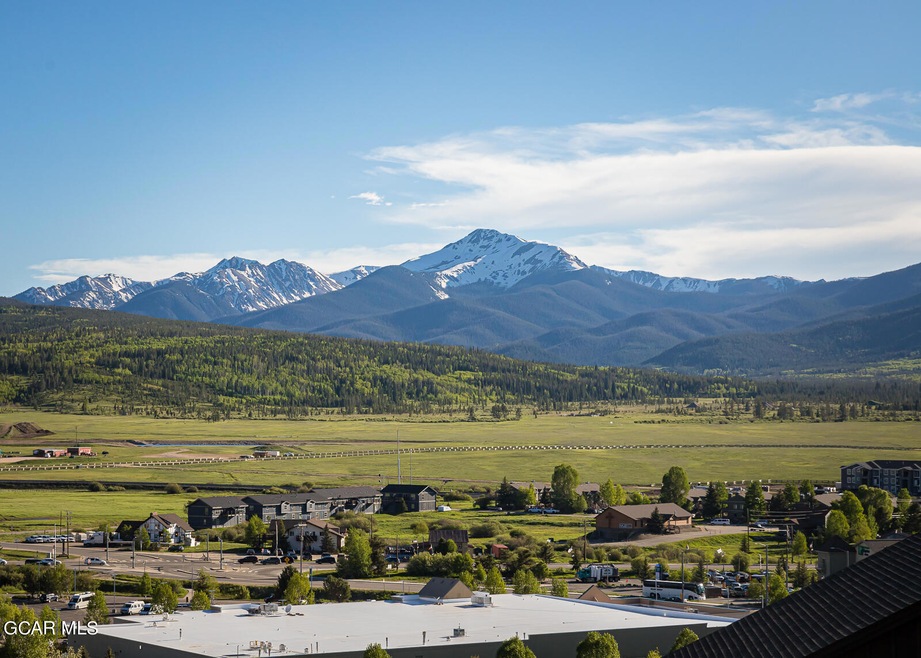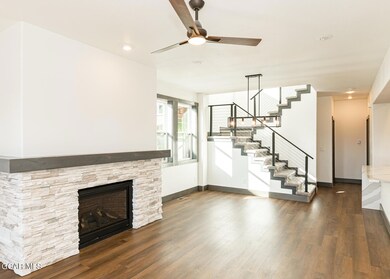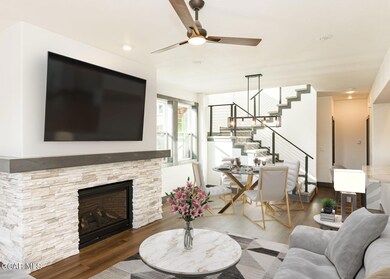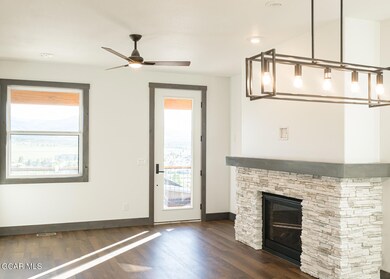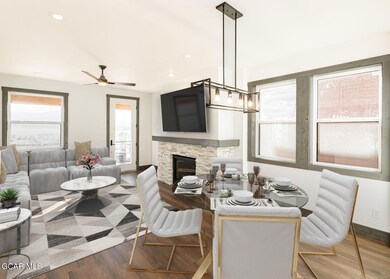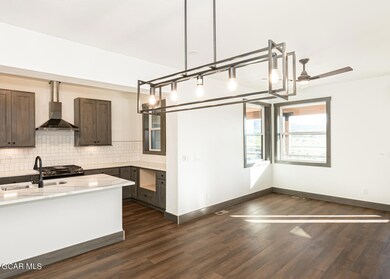
904 Wapiti Unit 13A Fraser, CO 80442
Highlights
- New Construction
- Cul-De-Sac
- Forced Air Heating System
- Mountain View
- 1 Car Attached Garage
About This Home
As of November 2024Not only will you fall in love with the magnificent unobstructed views from every level of this beautiful townhome, you will also fall in love with the modern finishes and the open-concept living space! Soak up the sun on the covered deck or enjoy the natural light throughout every room inside. This townhome has three bedrooms, three bathrooms, and a flex space that could be used for an office, extra sleeping, or even a game room. The gourmet kitchen boasts beautiful quartz countertops, a stunning island with a waterfall edge, tons of storage and Samsung Bespoke appliances. The open concept living space allows everyone to enjoy the warmth of the stone fireplace whether you are in the kitchen, dining or living area. The oversized mudroom has plenty of space to customize with benches and hooks for all your gear. The heated garage features an extra-tall door so you can pull right in with your ski box attached! Enjoy the privacy of a small community on a quiet cul-de-sac in Fraser, and the convenience of easy access to everything Fraser and Winter Park have to offer!
Last Agent to Sell the Property
Real Estate of Winter Park License #FA100075493 Listed on: 06/23/2023
Townhouse Details
Home Type
- Townhome
Est. Annual Taxes
- $4,740
Year Built
- Built in 2023 | New Construction
Lot Details
- 2,178 Sq Ft Lot
- Cul-De-Sac
HOA Fees
- $48 Monthly HOA Fees
Parking
- 1 Car Attached Garage
Home Design
- Modular or Manufactured Materials
Interior Spaces
- 2,138 Sq Ft Home
- Living Room with Fireplace
- Mountain Views
- Washer and Dryer Hookup
Kitchen
- Oven
- Range
- Microwave
- Dishwasher
- Disposal
Bedrooms and Bathrooms
- 3 Bedrooms
- 3 Bathrooms
Utilities
- Forced Air Heating System
- Heating System Uses Natural Gas
- Natural Gas Connected
- Water Tap Fee Is Paid
- Phone Available
- Cable TV Available
Listing and Financial Details
- Short Term Rentals Allowed
- Assessor Parcel Number 158720271026
Community Details
Overview
- Association fees include snow removal
- Waterside Subdivision
Recreation
- Snow Removal
Ownership History
Purchase Details
Home Financials for this Owner
Home Financials are based on the most recent Mortgage that was taken out on this home.Purchase Details
Home Financials for this Owner
Home Financials are based on the most recent Mortgage that was taken out on this home.Purchase Details
Purchase Details
Similar Homes in the area
Home Values in the Area
Average Home Value in this Area
Purchase History
| Date | Type | Sale Price | Title Company |
|---|---|---|---|
| Warranty Deed | $1,120,000 | Land Title | |
| Warranty Deed | $1,120,000 | Land Title | |
| Quit Claim Deed | -- | Title Clearing & Escrow Llc | |
| Warranty Deed | $104,000 | Land Title Guarantee Co | |
| Deed | -- | -- |
Mortgage History
| Date | Status | Loan Amount | Loan Type |
|---|---|---|---|
| Open | $784,000 | New Conventional | |
| Closed | $784,000 | New Conventional | |
| Previous Owner | $464,000 | New Conventional | |
| Previous Owner | $474,344 | Construction |
Property History
| Date | Event | Price | Change | Sq Ft Price |
|---|---|---|---|---|
| 11/07/2024 11/07/24 | Sold | $1,120,000 | -2.6% | $524 / Sq Ft |
| 10/05/2024 10/05/24 | Pending | -- | -- | -- |
| 07/23/2024 07/23/24 | Price Changed | $1,150,000 | -8.0% | $538 / Sq Ft |
| 02/26/2024 02/26/24 | Price Changed | $1,250,000 | -2.0% | $585 / Sq Ft |
| 08/09/2023 08/09/23 | For Sale | $1,275,000 | 0.0% | $596 / Sq Ft |
| 07/22/2023 07/22/23 | Off Market | $1,275,000 | -- | -- |
| 06/23/2023 06/23/23 | For Sale | $1,275,000 | -- | $596 / Sq Ft |
Tax History Compared to Growth
Tax History
| Year | Tax Paid | Tax Assessment Tax Assessment Total Assessment is a certain percentage of the fair market value that is determined by local assessors to be the total taxable value of land and additions on the property. | Land | Improvement |
|---|---|---|---|---|
| 2024 | $4,096 | $65,660 | $4,980 | $60,680 |
| 2023 | $4,096 | $44,370 | $4,860 | $39,510 |
| 2022 | $363 | $5,420 | $3,820 | $1,600 |
| 2021 | $1,045 | $15,950 | $15,950 | $0 |
| 2020 | $629 | $10,440 | $10,440 | $0 |
| 2019 | $614 | $10,440 | $10,440 | $0 |
| 2018 | $589 | $9,610 | $9,610 | $0 |
| 2017 | $648 | $9,610 | $9,610 | $0 |
| 2016 | $748 | $12,010 | $12,010 | $0 |
| 2015 | $746 | $12,010 | $12,010 | $0 |
| 2014 | $746 | $12,010 | $12,010 | $0 |
Agents Affiliated with this Home
-
Mary Orear

Seller's Agent in 2024
Mary Orear
Real Estate of Winter Park
(812) 290-7554
11 in this area
57 Total Sales
-
Sean Saffell

Buyer's Agent in 2024
Sean Saffell
Coldwell Banker Mtn Properties
(970) 668-0900
4 in this area
20 Total Sales
Map
Source: Grand County Board of REALTORS®
MLS Number: 23-636
APN: R051226
- 904 Wapiti Unit 7B
- 904 Wapiti Unit 7A
- 840 Ferret Ln
- 58 County Road 834 Unit E
- 56 Gcr 834 Unit 2F
- 853 Ferret Ln
- 58 Cranmer Ave Unit 1E
- 225 Gcr 804 Unit 7C
- 37 Waterside Ct Unit C 206
- 47 County Road 834 Unit 5E
- 64 Gcr 8040 Unit 202
- 64 Gcr 8040 Unit 110
- 820 Wolverine Ln Unit 3
- 710 Wapiti Dr Unit B
- 821 Wolverine Ln Unit D
- 821 Wolverine Ln
- 816 Wapiti Dr
- 421 Gcr 804
- 427 County Road 804
- 670 Wapiti Dr
