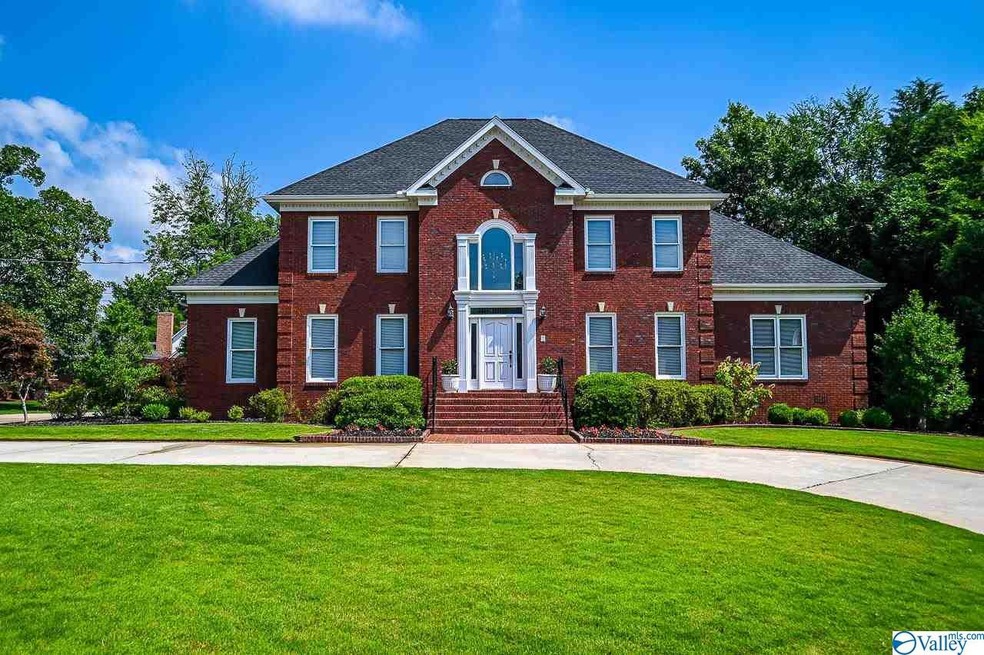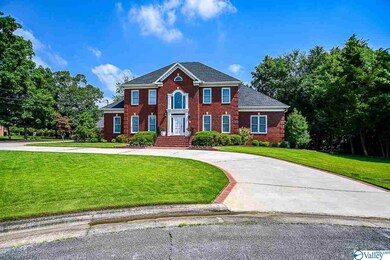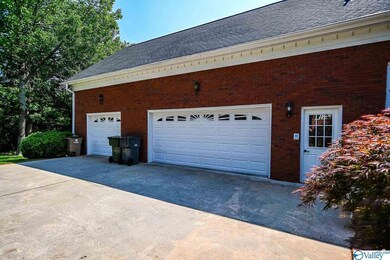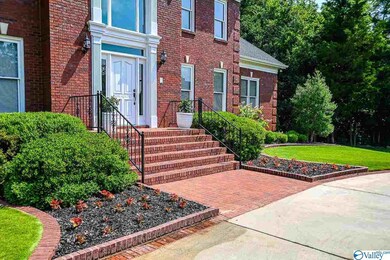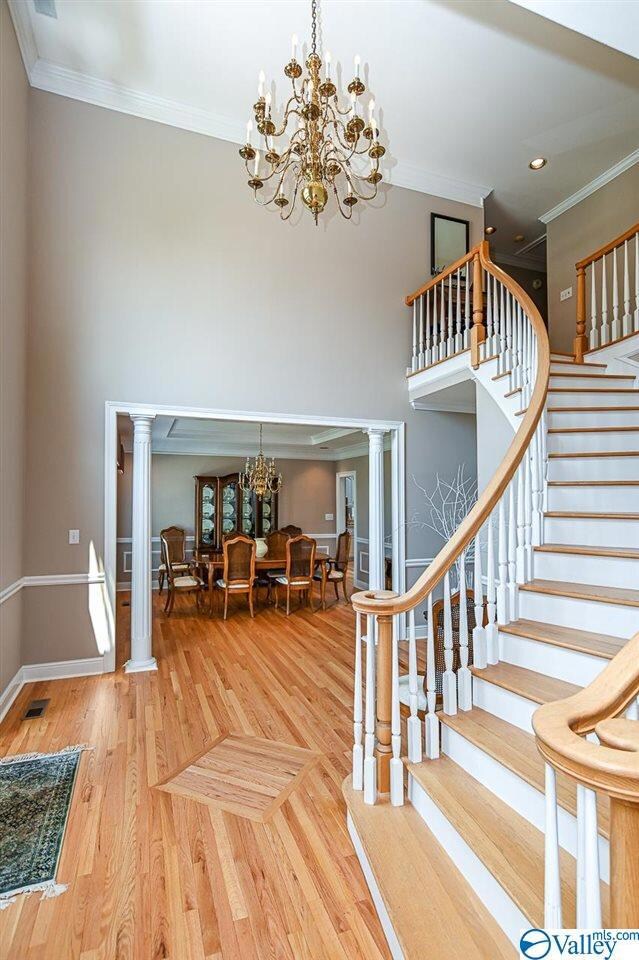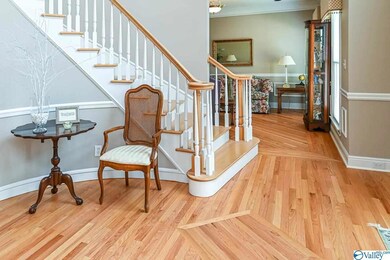
904 Whispering Pines Trail SW Decatur, AL 35603
Highlights
- Traditional Architecture
- 2 Fireplaces
- Two cooling system units
- Main Floor Primary Bedroom
- No HOA
- Multiple Heating Units
About This Home
As of September 2021This elegant traditional home offers an open easy living floor plan with all of today's amenities! Built in 1994 with a custom design it has been well cared for and updated. Wood floors on the main level. A spacious master suite with a huge walk-in shower & 2 walk-in closets. There are 4 bedrooms and 4 baths & a huge bonus room with access to attic storage. Formal Living & Dining Rooms. A spacious Kitchen with an oversized island. The lot is private and serene.
Home Details
Home Type
- Single Family
Est. Annual Taxes
- $1,707
Year Built
- Built in 1994
Lot Details
- Lot Dimensions are 99 x 162 x 134 x 133
Home Design
- Traditional Architecture
Interior Spaces
- 4,289 Sq Ft Home
- Property has 2 Levels
- 2 Fireplaces
- Crawl Space
Bedrooms and Bathrooms
- 4 Bedrooms
- Primary Bedroom on Main
Schools
- Austin Middle Elementary School
- Austin High School
Utilities
- Two cooling system units
- Multiple Heating Units
- Heating System Uses Natural Gas
Community Details
- No Home Owners Association
- Oakwood Subdivision
Listing and Financial Details
- Tax Lot 11
- Assessor Parcel Number 13 01 01 4 000 006.011
Ownership History
Purchase Details
Home Financials for this Owner
Home Financials are based on the most recent Mortgage that was taken out on this home.Similar Homes in Decatur, AL
Home Values in the Area
Average Home Value in this Area
Purchase History
| Date | Type | Sale Price | Title Company |
|---|---|---|---|
| Warranty Deed | $525,000 | None Available |
Mortgage History
| Date | Status | Loan Amount | Loan Type |
|---|---|---|---|
| Open | $300,000 | New Conventional | |
| Previous Owner | $200,000 | Credit Line Revolving | |
| Previous Owner | $454,000 | Construction |
Property History
| Date | Event | Price | Change | Sq Ft Price |
|---|---|---|---|---|
| 05/23/2025 05/23/25 | For Sale | $646,921 | +23.2% | $153 / Sq Ft |
| 09/09/2024 09/09/24 | Off Market | $525,000 | -- | -- |
| 09/02/2021 09/02/21 | Sold | $525,000 | 0.0% | $122 / Sq Ft |
| 07/28/2021 07/28/21 | Pending | -- | -- | -- |
| 06/18/2021 06/18/21 | For Sale | $525,000 | -- | $122 / Sq Ft |
Tax History Compared to Growth
Tax History
| Year | Tax Paid | Tax Assessment Tax Assessment Total Assessment is a certain percentage of the fair market value that is determined by local assessors to be the total taxable value of land and additions on the property. | Land | Improvement |
|---|---|---|---|---|
| 2024 | $1,707 | $46,590 | $4,190 | $42,400 |
| 2023 | $1,707 | $46,590 | $4,190 | $42,400 |
| 2022 | $1,707 | $46,590 | $4,190 | $42,400 |
| 2021 | $1,801 | $43,200 | $4,190 | $39,010 |
| 2020 | $1,801 | $77,390 | $4,190 | $73,200 |
| 2019 | $1,801 | $40,800 | $0 | $0 |
| 2015 | $1,611 | $36,620 | $0 | $0 |
| 2014 | $1,611 | $36,620 | $0 | $0 |
| 2013 | -- | $36,340 | $0 | $0 |
Agents Affiliated with this Home
-
J
Seller's Agent in 2025
Jeremy Jones
Parker Real Estate Res.LLC
-
W
Seller Co-Listing Agent in 2025
Walker Jones
Parker Real Estate Res.LLC
-
M
Seller's Agent in 2021
Mary Ann Scott
RE/MAX
-
C
Seller Co-Listing Agent in 2021
Clint Peters
Real Broker LLC
Map
Source: ValleyMLS.com
MLS Number: 1783538
APN: 13-01-01-4-000-006.011
- 3304 Forest Glen Dr SW
- 1008 Way Thru the Woods SW
- 3412 Stillwood Dr SW
- 3414 Stillwood Dr SW
- 3416 Timber Way SW
- 1206 Timberland Dr SW
- 1204 Loggers Way SW
- 820 Rigel Dr SW
- 3419 Tanglewood Dr SW
- 1110 Way Thru the Woods SW
- 708 Longbow Dr SW
- 3207 Sweetbriar Rd SW
- 1 Vestavia Dr SW
- 1037 Vestavia Dr SW
- 922 Village Ct SW
- 3503 Pinehurst Dr SW
- 818 Village Ct SW
- 3312 Cedar Cove SW
- 3305 Cedar Cove SW
- 3219 Vicksburg Dr SW
