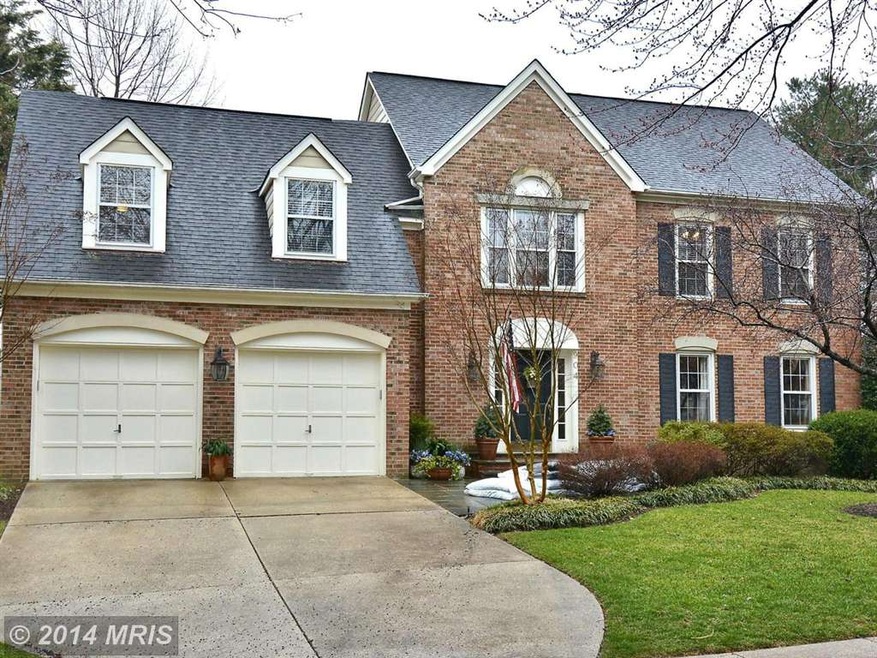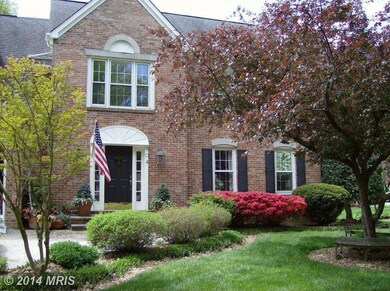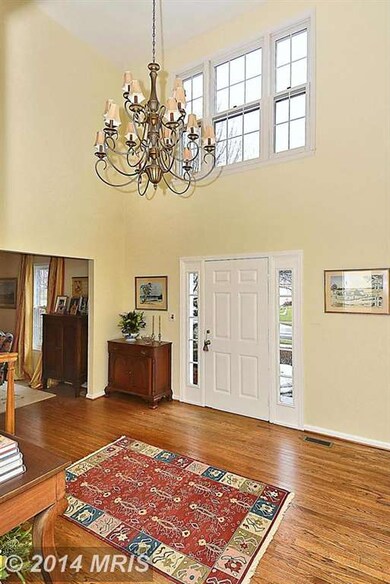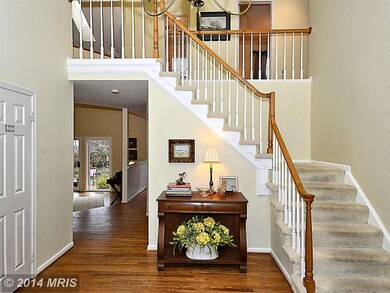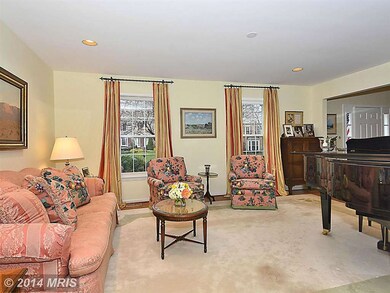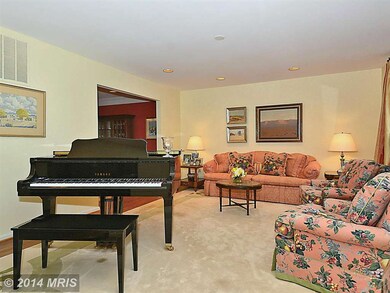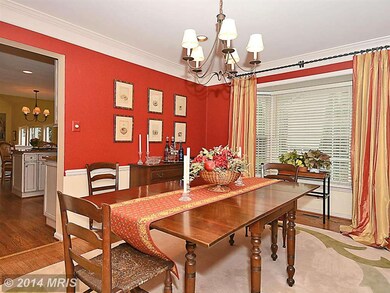
904 White Pine Place Potomac, MD 20854
Highlights
- Colonial Architecture
- Vaulted Ceiling
- Wood Flooring
- Ritchie Park Elementary School Rated A
- Traditional Floor Plan
- Upgraded Countertops
About This Home
As of July 2025WONDERFUL COLONIAL! KITCHEN REDONE 2009 (GRANITE COUNTERS, STAINLESS APPLIANCES, FIELDSTONE CABINETS), BATHS UPDATED, RECENTLY PAINTED, PROFESSIONALLY LANDSCAPED! 2-STORY FOYER, VAULTED CEILINGED FAMILY ROOM W/GAS FIREPLACE, OPEN TO UPSTAIRS HALL. CEILINGS VAULTED IN 3 OF THE 4 BRS. HARDWOOD THROUGHOUT 1ST FLOOR. FINISHED BSMT. 2 CAR GAR. CLOSE TO PARKS, PUBLIC SCHOOLS, SHOPPING.
Home Details
Home Type
- Single Family
Est. Annual Taxes
- $8,637
Year Built
- Built in 1985
Lot Details
- 10,448 Sq Ft Lot
- Property has an invisible fence for dogs
- Back Yard Fenced
- Property is in very good condition
HOA Fees
- $8 Monthly HOA Fees
Parking
- 2 Car Attached Garage
- Garage Door Opener
Home Design
- Colonial Architecture
- Brick Exterior Construction
- Composition Roof
Interior Spaces
- Property has 3 Levels
- Traditional Floor Plan
- Built-In Features
- Vaulted Ceiling
- Gas Fireplace
- Sliding Doors
- Family Room
- Living Room
- Dining Room
- Game Room
- Wood Flooring
- Finished Basement
Kitchen
- Breakfast Area or Nook
- Upgraded Countertops
Bedrooms and Bathrooms
- 4 Bedrooms
- En-Suite Primary Bedroom
- En-Suite Bathroom
- 4 Bathrooms
Laundry
- Laundry Room
- Washer and Dryer Hookup
Outdoor Features
- Patio
Utilities
- Forced Air Heating and Cooling System
- Natural Gas Water Heater
Community Details
- Association fees include common area maintenance
Listing and Financial Details
- Tax Lot 213
- Assessor Parcel Number 160402470686
Ownership History
Purchase Details
Home Financials for this Owner
Home Financials are based on the most recent Mortgage that was taken out on this home.Purchase Details
Home Financials for this Owner
Home Financials are based on the most recent Mortgage that was taken out on this home.Purchase Details
Purchase Details
Similar Homes in Potomac, MD
Home Values in the Area
Average Home Value in this Area
Purchase History
| Date | Type | Sale Price | Title Company |
|---|---|---|---|
| Special Warranty Deed | $1,105,000 | Westcor Land Title Insurance C | |
| Deed | $805,000 | First American Title Ins Co | |
| Deed | $605,000 | -- | |
| Deed | $342,000 | -- |
Mortgage History
| Date | Status | Loan Amount | Loan Type |
|---|---|---|---|
| Open | $994,500 | New Conventional | |
| Previous Owner | $597,414 | New Conventional | |
| Previous Owner | $625,500 | New Conventional | |
| Previous Owner | $375,000 | Stand Alone Second |
Property History
| Date | Event | Price | Change | Sq Ft Price |
|---|---|---|---|---|
| 07/23/2025 07/23/25 | Sold | $1,105,000 | +5.3% | $319 / Sq Ft |
| 06/29/2025 06/29/25 | Off Market | $1,049,000 | -- | -- |
| 06/19/2025 06/19/25 | For Sale | $1,049,000 | +30.3% | $303 / Sq Ft |
| 05/30/2014 05/30/14 | Sold | $805,000 | -2.9% | $306 / Sq Ft |
| 04/26/2014 04/26/14 | Pending | -- | -- | -- |
| 04/11/2014 04/11/14 | For Sale | $829,000 | -- | $315 / Sq Ft |
Tax History Compared to Growth
Tax History
| Year | Tax Paid | Tax Assessment Tax Assessment Total Assessment is a certain percentage of the fair market value that is determined by local assessors to be the total taxable value of land and additions on the property. | Land | Improvement |
|---|---|---|---|---|
| 2025 | $11,750 | $888,900 | -- | -- |
| 2024 | $11,750 | $828,500 | $0 | $0 |
| 2023 | $10,162 | $768,100 | $348,000 | $420,100 |
| 2022 | $9,778 | $760,900 | $0 | $0 |
| 2021 | $9,558 | $753,700 | $0 | $0 |
| 2020 | $9,558 | $746,500 | $331,500 | $415,000 |
| 2019 | $9,540 | $743,600 | $0 | $0 |
| 2018 | $9,560 | $740,700 | $0 | $0 |
| 2017 | $9,652 | $737,800 | $0 | $0 |
| 2016 | -- | $704,733 | $0 | $0 |
| 2015 | $7,449 | $671,667 | $0 | $0 |
| 2014 | $7,449 | $638,600 | $0 | $0 |
Agents Affiliated with this Home
-
Jitendra Motwani
J
Seller's Agent in 2025
Jitendra Motwani
Valu
(301) 529-5077
1 in this area
39 Total Sales
-
Carlos Espinoza

Buyer's Agent in 2025
Carlos Espinoza
Jason Mitchell Group
(240) 426-8627
2 in this area
264 Total Sales
-
Steve Schuck

Seller's Agent in 2014
Steve Schuck
Compass
(301) 580-0177
16 in this area
97 Total Sales
Map
Source: Bright MLS
MLS Number: 1002933778
APN: 04-02470686
- 1700 Pasture Brook Way
- 905 Willowleaf Way
- 1020 Willowleaf Way
- 8201 Hectic Hill Ln
- 1249 Hillgate Place Unit NOTTINGHAM 101
- 3 Woodsend Place
- 1 Orchard Way S
- 5 Marcus Ct
- 1211 Northside Park Blvd Unit ELEVATOR 39
- Graham Plan at Northside - The Flats
- Jordan Plan at Northside - The Flats
- Haley Plan at Northside - The Flats
- Matthew Plan at Northside - The Flats
- The Edinburgh Plan at Northside - Townhomes
- Ava Plan at Northside - The Flats
- Finn Plan at Northside - The Flats
- Brooklyn Plan at Northside - The Flats
- Colton Plan at Northside - The Flats
- Logan Plan at Northside - The Flats
- The Cambridge Plan at Northside - Townhomes
