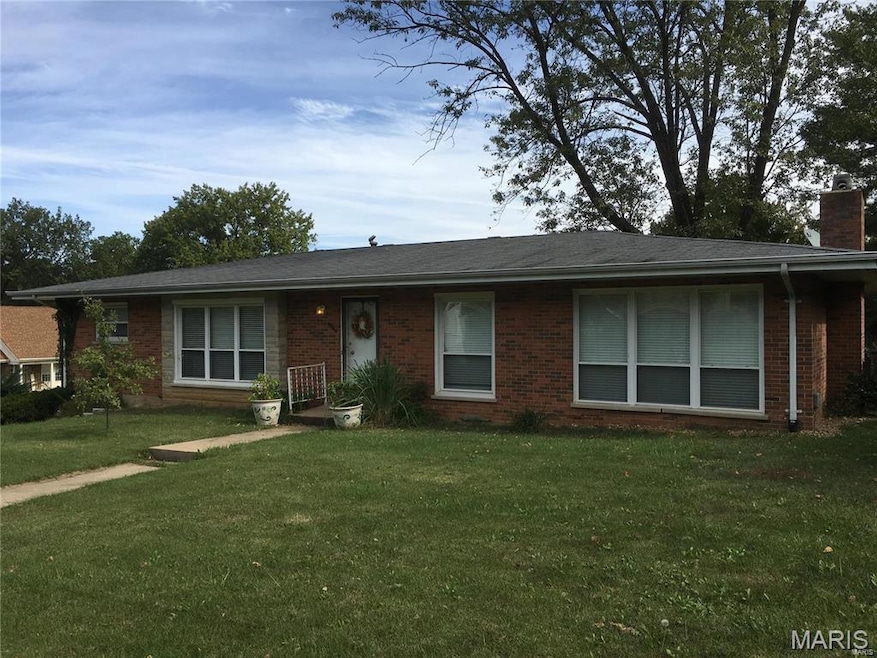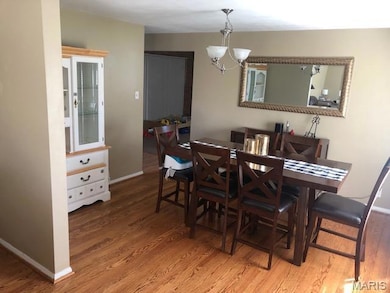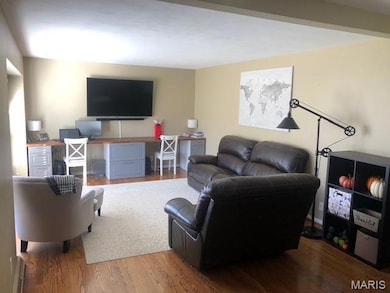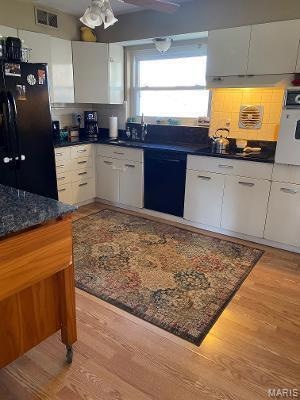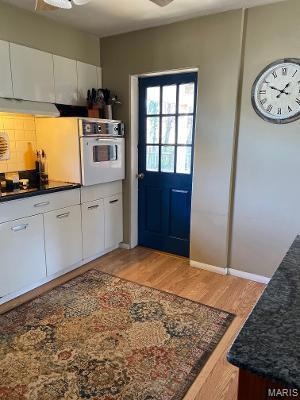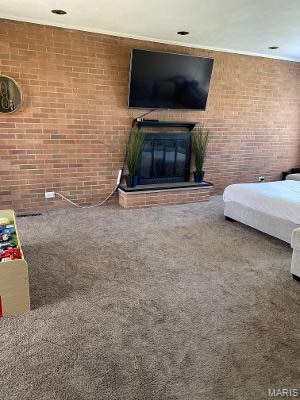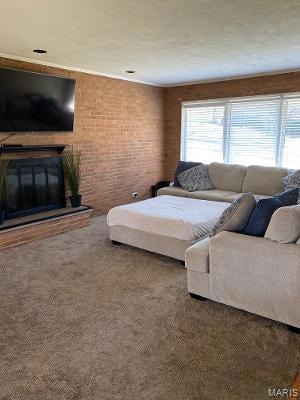9040 Crest Oak Ln Saint Louis, MO 63126
3
Beds
2
Baths
1,703
Sq Ft
10,881
Sq Ft Lot
Highlights
- RV Access or Parking
- Open Floorplan
- Ranch Style House
- Long Elementary Rated A-
- Center Hall Plan
- Wood Flooring
About This Home
VERY NICE THREE BEDROOM 2 BATH RANCH WITH NEWER WOOD FLOORS IN CITY OF CRESTWOOD, AND LINDBERGH SCHOOL DISTRICT WITH TWO CAR GARAGE, SEE MANY PICTURES ONLINE. RENT IS $2350 PER MONTH, TENANT OCCUPIED UNTIL JUST RECENTLY, CALL FOR DETAILS. NEAR EVERYTHING, INCLUDING SHOPPING, AND CRESTWOOD PARK, LINDBERGH SCHOOLS RATED VERY HIGH IN THE STATE OF MISSOURI. LOCATION, LOCATION, AND LOCATION.PULL UP MAP ON LISTING. NO PETS
Home Details
Home Type
- Single Family
Year Built
- Built in 1960 | Remodeled
Lot Details
- 10,881 Sq Ft Lot
- Lot Dimensions are 85x85x125x131
- Corner Lot
Parking
- 2 Car Attached Garage
- Basement Garage
- Garage Door Opener
- Additional Parking
- Off-Street Parking
- RV Access or Parking
Home Design
- Ranch Style House
- Traditional Architecture
- Brick Veneer
Interior Spaces
- Open Floorplan
- Self Contained Fireplace Unit Or Insert
- Insulated Windows
- Window Treatments
- Center Hall Plan
- Family Room with Fireplace
- Formal Dining Room
- Wood Flooring
- Fire and Smoke Detector
Kitchen
- Eat-In Kitchen
- Range
- Dishwasher
- Disposal
Bedrooms and Bathrooms
- 3 Bedrooms
- 2 Full Bathrooms
Unfinished Basement
- Walk-Out Basement
- Basement Ceilings are 8 Feet High
Schools
- Long Elem. Elementary School
- Robert H. Sperreng Middle School
- Lindbergh Sr. High School
Utilities
- Forced Air Heating and Cooling System
- Heating System Uses Natural Gas
- 220 Volts
- Gas Water Heater
- High Speed Internet
- Satellite Dish
Listing and Financial Details
- Security Deposit $2,350
- Property Available on 11/1/25
- The owner pays for association fees, insurance, repairs, taxes
- Rent includes association fees, insurance, repairs
- 12 Month Lease Term
- Assessor Parcel Number 26M-62-0411
Community Details
Overview
- No Home Owners Association
Recreation
- Park
Pet Policy
- No Pets Allowed
Map
Source: MARIS MLS
MLS Number: MIS25069702
APN: 26M-62-0411
Nearby Homes
- 8867 Red Oak Dr
- 9047 Sappington Rd
- 8728 Del Vista Dr
- 8947 New Sappington Rd
- 8726 Gayle Ave
- 8726 Glenwood Dr
- 8737 Villa Crest Dr
- 23 Sappington Villa Ct
- 9506 Trinadad Ln
- 10225 E Watson Rd
- 3906 Courtyard Place Dr
- 8563 Old Sappington Rd
- 1 Sedona@gates Manor Ct
- 1 Chandler@gates Manor Ct
- 9320 Lincoln Dr
- 9463 Trillium Dr
- 9404 Gates Manor Ct
- 9411 Gates Manor Ct
- 9448 Parklind Dr
- 740 Montego Dr
- 9952 E Watson Rd
- 8979 Sappington Rd
- 1506 Starling Dr
- 9421 Sappington Rd
- 9287 Fort Sumter Ln
- 11142 Gravois Rd
- 306 Aldridge St
- 11817 Helta Dr
- 907 Carriage Circle Ln
- 7971 Royal Arms Ct Unit 3
- 10934 Vargas Dr
- 10824 Big Bend Rd
- 10834 Big Bend Rd Unit 2
- 219 Charmers Ct Unit 219
- 1 Banbury Ct
- 10500 Hackberry Dr
- 8518 Titchfield Ct Unit D
- 645 S Kirkwood Rd Unit 201
- 8523 Titchfield Ct Unit C
- 8502 Titchfield Ct Unit C
