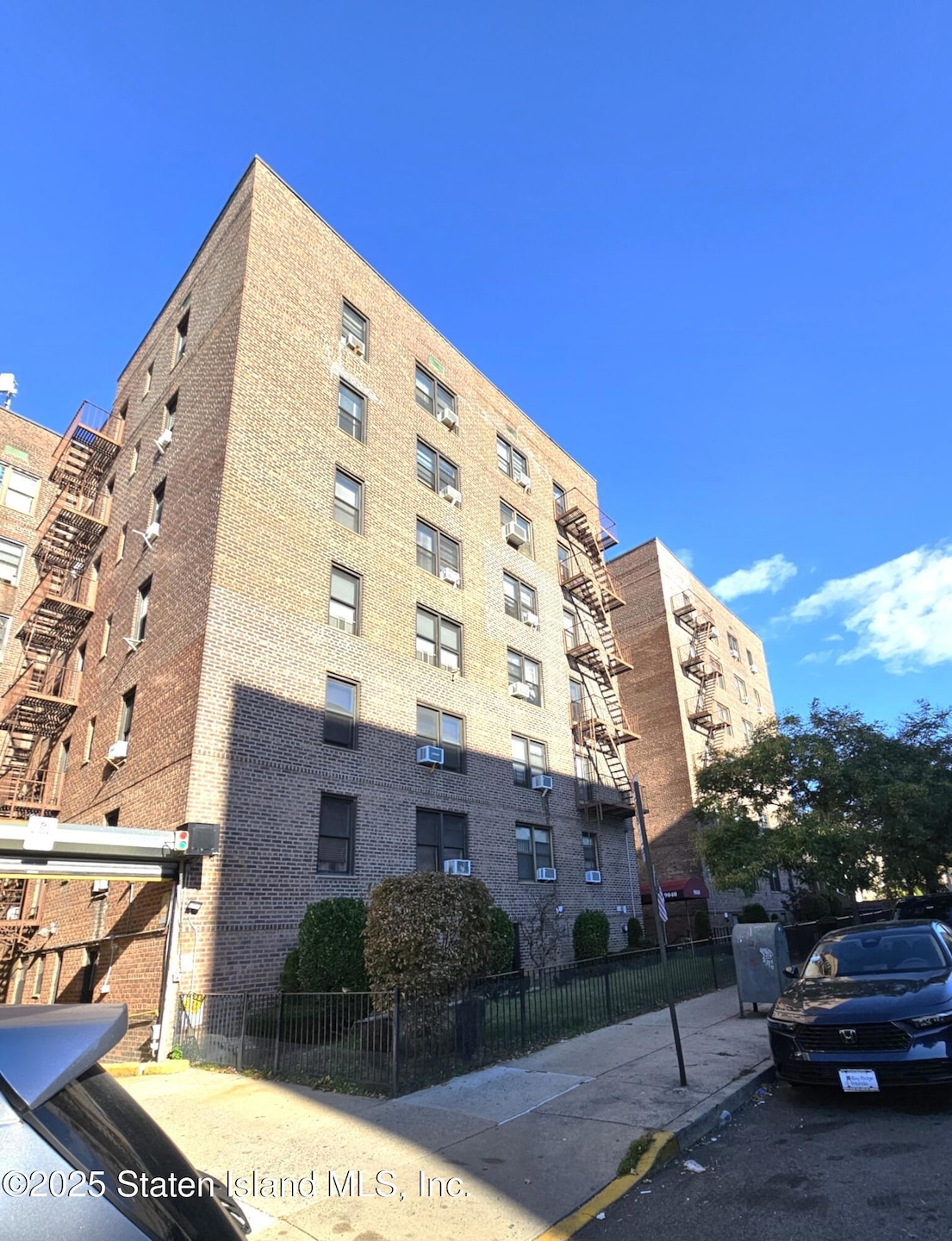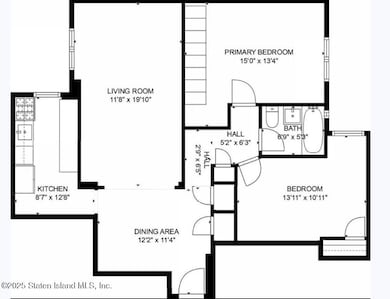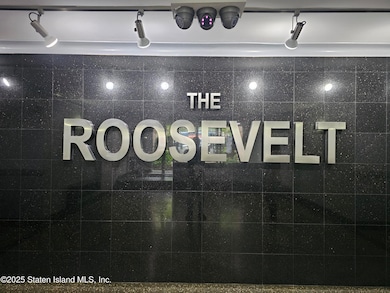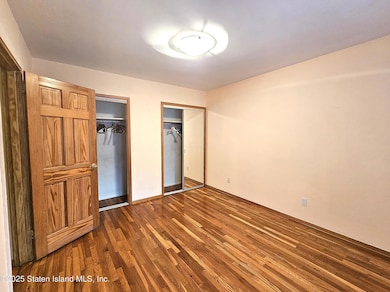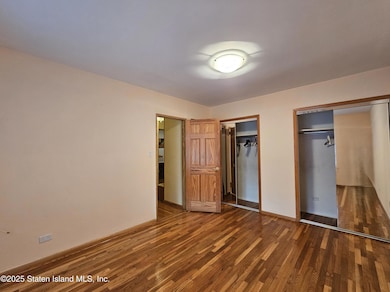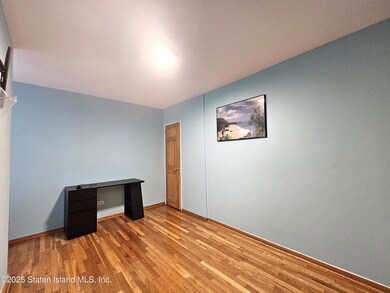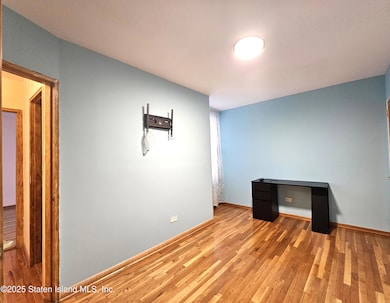9040 Fort Hamilton Pkwy, Unit 3K Floor 3 Brooklyn, NY 11209
Fort Hamilton NeighborhoodEstimated payment $3,747/month
Highlights
- 1.55 Acre Lot
- 5-minute walk to Bay Ridge-95 Street
- L-Shaped Dining Room
- P.S./I.S. 104 The Fort Hamilton School Rated A
- Separate Formal Living Room
- 4-minute walk to John J. Carty Park
About This Home
Beautifully Renovated 2-Bedroom Co-op in Prime Location. Located on a 3rd floor of an elevated building, This spacious and sun-filled 2-bedroom co-op offers comfort, style, and convenience. Featuring all newer Marvin double windows throughout, the home is exceptionally bright and energy-efficient. The updated eat-in kitchen is modern and functional, complemented by a separate dining area—perfect for everyday living or entertaining. Enjoy gleaming hardwood floors, a renovated bathroom with a window, and an impressive seven closets providing ample storage space. A new video intercom system adds extra security and peace of mind. Parking is available outdoors, with a short waitlist for indoor parking. Ideally situated near the Verrazzano Bridge, Belt Parkway,Express bus, B70, R train and shopping, this home combines modern updates with a convenient location. Move right in and enjoy bright, comfortable living in a beautifully maintained building!
Property Details
Home Type
- Co-Op
Year Built
- Built in 1955
Lot Details
- 1.55 Acre Lot
HOA Fees
- $1,031 Monthly HOA Fees
Parking
- Assigned Parking
Home Design
- Brick Exterior Construction
Interior Spaces
- 966 Sq Ft Home
- 1-Story Property
- Separate Formal Living Room
- L-Shaped Dining Room
- Intercom
Kitchen
- Eat-In Kitchen
- Microwave
Bedrooms and Bathrooms
- 2 Bedrooms
- 1 Full Bathroom
Utilities
- No Cooling
- Heating System Uses Oil
- Heating System Uses Steam
- 110 Volts
- Septic Tank
Community Details
- Roosevelt Association
Listing and Financial Details
- Legal Lot and Block 44 / 06089
- Assessor Parcel Number 06089-44
Map
About This Building
Home Values in the Area
Average Home Value in this Area
Property History
| Date | Event | Price | List to Sale | Price per Sq Ft |
|---|---|---|---|---|
| 10/24/2025 10/24/25 | For Sale | $432,000 | -- | $434 / Sq Ft |
Source: Staten Island Multiple Listing Service
MLS Number: 2506290
APN: 06089-00443K
- 9040 Fort Hamilton Pkwy Unit 3
- 9040 Fort Hamilton Pkwy Unit 6C
- 9031 Fort Hamilton Pkwy Unit 5G
- 9031 Fort Hamilton Pkwy Unit 2B
- 9019 Fort Hamilton Pkwy
- 569 92nd St
- 409 92nd St
- 9403 5th Ave
- 106 Battery Ave Unit 301
- 65 Dahlgren Place
- 205 Dahlgren Place
- 626 88th St
- 97 Battery Ave Unit 3B
- 119 Battery Ave
- 368 94th St
- 8627 5th Ave
- 165 Battery Ave
- 346 91st St Unit 307
- 106 Parrott Place
- 338 92nd St Unit 1B
- 8701 5th Ave
- 354 90th St
- 358 89th St
- 6 Parrott Place
- 327 89th St
- 684 85th St Unit 3
- 353 87th St Unit 1
- 361 86th St Unit 6
- 315 87th St
- 531 83rd St
- 8608 3rd Ave
- 9920 4th Ave Unit 2FL
- 9920 4th Ave Unit 3FL
- 9920 4th Ave Unit 312
- 531 82nd St
- 9437 Shore Rd Unit F7
- 20 Oliver St
- 353 80th St Unit 2
- 945 77th St Unit 2nd floor
