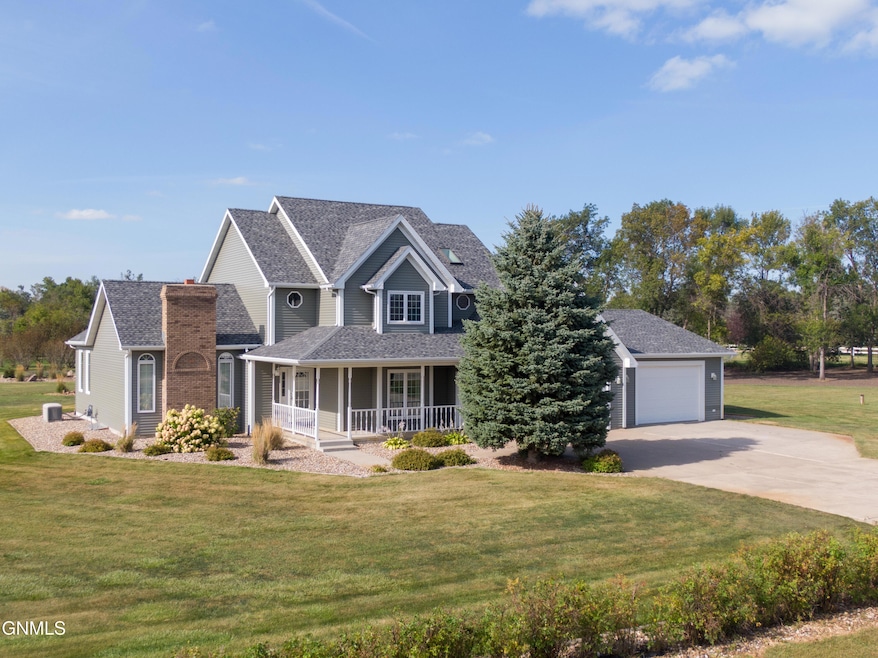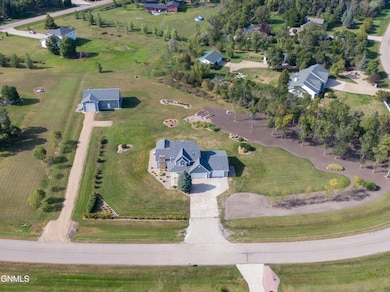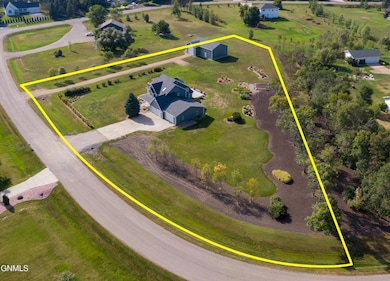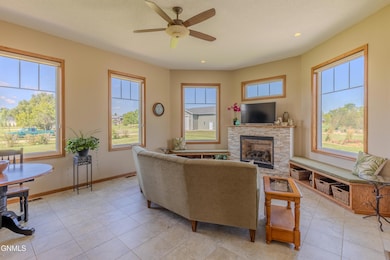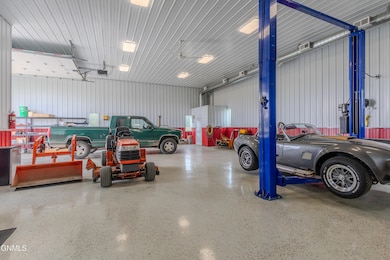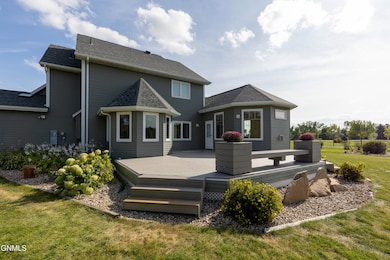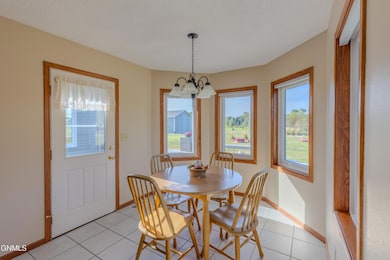9040 Oak Dr Bismarck, ND 58503
Estimated payment $4,530/month
Highlights
- Deck
- Living Room with Fireplace
- Whirlpool Bathtub
- Sunrise Elementary School Rated A-
- Recreation Room
- Sun or Florida Room
About This Home
Your new home sits on 2 Acres with an Oversized 3-Stall Attached Garage, Heated Shop with 2-Post Car Lift & Sunroom. Set on 2 beautifully landscaped acres, this updated 3-bedroom, 3-bath home offers more than 3,000 sq. ft. of finished living space, an oversized 3-stall garage, and a heated shop designed for automotive, woodworking, or hobby enthusiasts. 3-Stall Attached Garage: the third stall is over 720 sq. ft.—ideal for storage, projects, or additional vehicles. Detached Heated Shop with Car Lift: A 1,696-sq.-ft. L-shaped shop featuring 14-ft ceilings, 12-ft overhead door, epoxy floors, 200-amp service, built-in air compressor, Wi-Fi bridge, and a 2-post car lift. Optional A/C makes it the perfect space for car restoration, heavy equipment, or a home business. Bright Sunroom & Comfortable Living: The four-season sunroom offers panoramic views of the private yard—perfect for morning coffee or entertaining on the large 570 sqft maintenance free deck with access from both the sunroom and the kitchen. Inside you'll find updated bathrooms, dedicated laundry, generous storage, and the option for a main-floor bedroom. Kitchen & Modern Upgrades: Granite countertops, walk-in pantry, and smart-home features combine style and function. Energy-Efficient Systems: Geothermal heating, high-efficiency heat pump with integrated water heating, reverse-osmosis filtration, and a private well for lawn and garden irrigation. Plus, a hookup is in place for a future greenhouse. A 14kw automatic power backup generator is installed also. This property blends country privacy with modern convenience, offering exceptional space for vehicles, hobbies, and indoor/outdoor living.
Buyer to verify all information.
Home Details
Home Type
- Single Family
Est. Annual Taxes
- $4,681
Year Built
- Built in 1990
Lot Details
- 2.05 Acre Lot
Parking
- 4 Car Garage
Home Design
- Shingle Roof
- Steel Siding
- Concrete Perimeter Foundation
Interior Spaces
- 3-Story Property
- Skylights
- Wood Burning Fireplace
- Gas Fireplace
- Window Treatments
- Living Room with Fireplace
- 2 Fireplaces
- Dining Room
- Recreation Room
- Sun or Florida Room
- Partially Finished Basement
- Basement Fills Entire Space Under The House
- Fire and Smoke Detector
Kitchen
- Walk-In Pantry
- Range
- Dishwasher
- Disposal
Flooring
- Carpet
- Tile
- Vinyl
Bedrooms and Bathrooms
- 3 Bedrooms
- Walk-In Closet
- Whirlpool Bathtub
Laundry
- Laundry Room
- Laundry on main level
- Dryer
- Washer
Outdoor Features
- Deck
- Rain Gutters
Schools
- Silver Ranch Elementary School
- Simle Middle School
- Legacy High School
Utilities
- Cooling Available
- Heat Pump System
- Geothermal Heating and Cooling
- Propane
- Natural Gas Connected
- Well
- Septic System
Community Details
- Hay Creek Pines Subdivision
Listing and Financial Details
- Assessor Parcel Number 24-140-80-50-04-090
Map
Home Values in the Area
Average Home Value in this Area
Tax History
| Year | Tax Paid | Tax Assessment Tax Assessment Total Assessment is a certain percentage of the fair market value that is determined by local assessors to be the total taxable value of land and additions on the property. | Land | Improvement |
|---|---|---|---|---|
| 2024 | $6,744 | $316,450 | $0 | $0 |
| 2023 | $6,826 | $284,750 | $0 | $0 |
| 2022 | $6,146 | $262,750 | $0 | $0 |
| 2021 | $12,701 | $250,850 | $0 | $0 |
| 2020 | $5,482 | $242,650 | $0 | $0 |
| 2019 | $3,689 | $228,550 | $0 | $0 |
| 2018 | $3,376 | $228,550 | $20,150 | $208,400 |
| 2017 | $3,315 | $228,550 | $208,400 | $20,150 |
| 2016 | $3,315 | $230,100 | $20,150 | $209,950 |
| 2014 | -- | $409,500 | $40,300 | $369,200 |
Property History
| Date | Event | Price | List to Sale | Price per Sq Ft |
|---|---|---|---|---|
| 09/05/2025 09/05/25 | For Sale | $785,500 | -- | $238 / Sq Ft |
Source: Bismarck Mandan Board of REALTORS®
MLS Number: 4021635
APN: 24-140-80-50-04-090
- Tbd 52nd St NE
- Tbd State Highway 83
- 10750 Rushmore Rd
- Tbd 110th Ave NE
- 110th Ave NE
- 724 Violet Ln
- 10710 Rose Dr
- 8216 44th St NE
- 10714 Lilly Dr
- 531 Crestland Place
- 11807 Glacier Cir
- 11809 Glacier Cir
- 6800 Centennial Rd
- 7714 41st St NE
- 12 Yellowstone Way
- 17007 Acadia Dr
- 18008 Acadia Dr
- 17003 Acadia Dr
- 18009 Acadia Dr
- 16007 Acadia Dr
- 4309 N 19th St
- 6201 Tyler Pkwy
- 6201 Tyler Pkwy
- 6201 Tyler Pkwy
- 6201 Tyler Pkwy
- 6201 Tyler Pkwy
- 6201 Tyler Pkwy
- 6201 Tyler Pkwy
- 6201 Tyler Pkwy
- 6201 Tyler Pkwy
- 6201 Tyler Pkwy
- 6201 Tyler Pkwy
- 6201 Tyler Pkwy
- 6201 Tyler Pkwy
- 6201 Tyler Pkwy
- 6201 Tyler Pkwy
- 6201 Tyler Pkwy
- 6201 Tyler Pkwy
- 6201 Tyler Pkwy
- 6201 Tyler Pkwy
