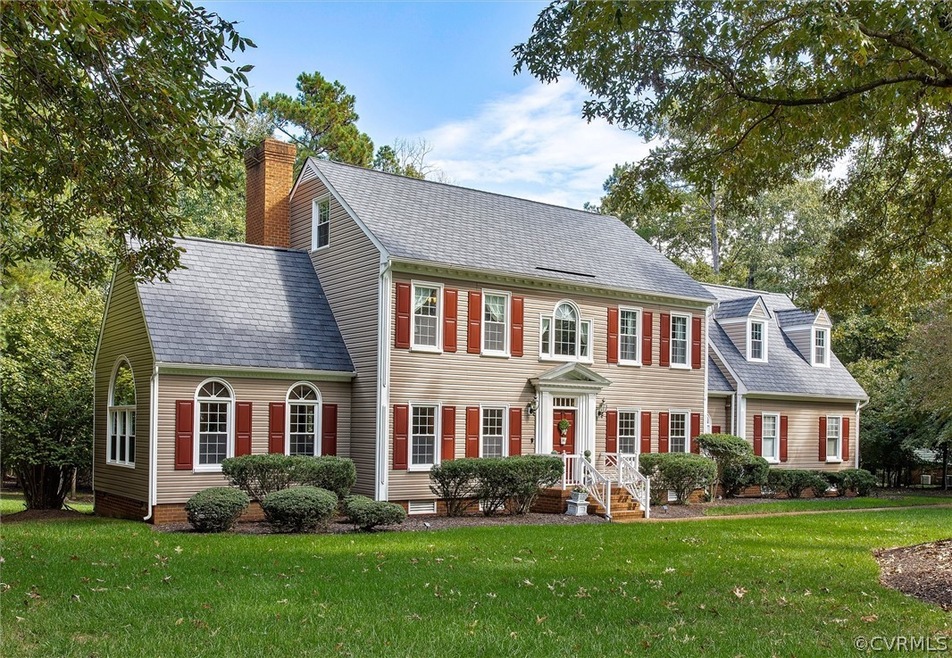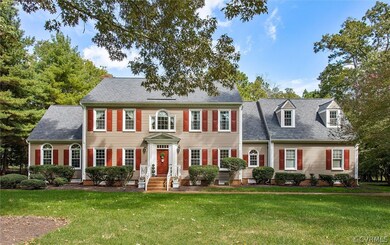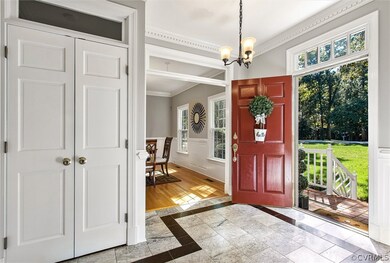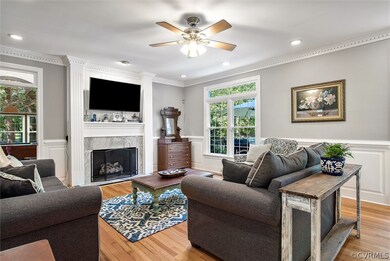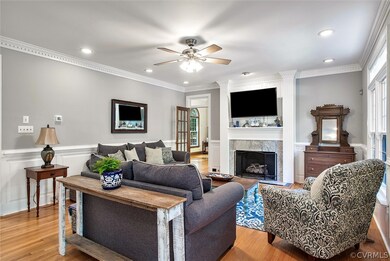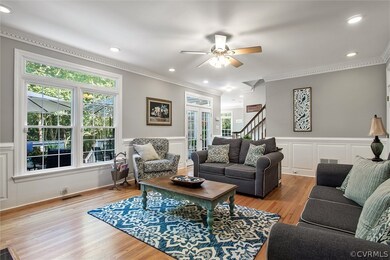
9040 Whistling Swan Rd Chesterfield, VA 23838
The Highlands NeighborhoodHighlights
- Water Access
- Home fronts a pond
- Deck
- In Ground Pool
- Community Lake
- Transitional Architecture
About This Home
As of November 2021Welcome Home to this beautiful well-maintained 5 Bedroom 2.5 Bath home on a private 1-acre lot in the prestigious Woodland Pond Subdivision! Enter the Foyer with Custom Moldings & Transom Windows throughout to open-concept living complete with Formal Living Room, Formal Dining Room, Family Room and Study/Rec Room all w/ refinished hardwood floors done in 2019! The Gourmet Kitchen and Breakfast Nook are bright and welcoming complete with white/glass-front Cabinetry, Granite Countertops, a Double Wall Oven, large Island with Gas Cooktop, Recessed Lighting, and large Sink area w/ a Window above w/ beautiful views of the Yard. The 1st floor Rec Room could be an Office/Study or Game Room and includes a Wood-burning Fireplace and vaulted ceilings. The 2nd floor includes a large Master Bedroom with Ensuite Master Bathroom, a spacious Walk-in closet with Built-in Shelving and 3 spacious Secondary Bedrooms, one of which could be another Rec Room. The 3rd floor could be a 5th Bedroom/Rec area/Gym. There is space for everyone! The Rear Yard is private and serene and includes a Deck and Firepit area. NEW Roof-2018, NEW Windows/Vinyl Siding-2019, NEW HVACS-2020,Newer Tankless Hot Water Heater!
Last Agent to Sell the Property
Real Broker LLC License #0225207369 Listed on: 10/05/2021

Last Buyer's Agent
Kiran Sheikh
Keller Williams Realty License #0225250211
Home Details
Home Type
- Single Family
Est. Annual Taxes
- $3,925
Year Built
- Built in 1989
Lot Details
- 1.15 Acre Lot
- Home fronts a pond
- Landscaped
- Zoning described as R15
HOA Fees
- $17 Monthly HOA Fees
Parking
- 2 Car Direct Access Garage
- Rear-Facing Garage
- Garage Door Opener
- Driveway
Home Design
- Transitional Architecture
- Frame Construction
- Shingle Roof
- Composition Roof
- Vinyl Siding
Interior Spaces
- 3,709 Sq Ft Home
- 2-Story Property
- Built-In Features
- Bookcases
- High Ceiling
- Ceiling Fan
- Recessed Lighting
- 2 Fireplaces
- Wood Burning Fireplace
- Gas Fireplace
- French Doors
- Separate Formal Living Room
- Dining Area
- Crawl Space
Kitchen
- Breakfast Area or Nook
- Eat-In Kitchen
- Built-In Double Oven
- Gas Cooktop
- Stove
- Microwave
- Dishwasher
- Kitchen Island
- Granite Countertops
- Disposal
Flooring
- Wood
- Carpet
- Tile
Bedrooms and Bathrooms
- 5 Bedrooms
- En-Suite Primary Bedroom
- Walk-In Closet
- Double Vanity
- Hydromassage or Jetted Bathtub
- Garden Bath
Outdoor Features
- In Ground Pool
- Water Access
- Deck
- Rear Porch
Schools
- Gates Elementary School
- Matoaca Middle School
- Matoaca High School
Utilities
- Forced Air Heating and Cooling System
- Heating System Uses Natural Gas
- Heat Pump System
- Tankless Water Heater
- Gas Water Heater
- Septic Tank
Listing and Financial Details
- Tax Lot 2
- Assessor Parcel Number 758-65-46-22-900-000
Community Details
Overview
- Woodland Pond Subdivision
- Community Lake
- Pond in Community
Amenities
- Common Area
Recreation
- Tennis Courts
- Community Pool
Ownership History
Purchase Details
Home Financials for this Owner
Home Financials are based on the most recent Mortgage that was taken out on this home.Purchase Details
Purchase Details
Home Financials for this Owner
Home Financials are based on the most recent Mortgage that was taken out on this home.Purchase Details
Purchase Details
Home Financials for this Owner
Home Financials are based on the most recent Mortgage that was taken out on this home.Similar Homes in Chesterfield, VA
Home Values in the Area
Average Home Value in this Area
Purchase History
| Date | Type | Sale Price | Title Company |
|---|---|---|---|
| Warranty Deed | $554,000 | Community Title | |
| Gift Deed | -- | Erin Lt Ranney Pllc | |
| Warranty Deed | $382,000 | Attorney | |
| Warranty Deed | $245,000 | -- | |
| Warranty Deed | $268,000 | -- |
Mortgage History
| Date | Status | Loan Amount | Loan Type |
|---|---|---|---|
| Previous Owner | $369,250 | FHA | |
| Previous Owner | $18,900 | Credit Line Revolving | |
| Previous Owner | $367,997 | New Conventional | |
| Previous Owner | $376,000 | New Conventional | |
| Previous Owner | $11,235 | Credit Line Revolving |
Property History
| Date | Event | Price | Change | Sq Ft Price |
|---|---|---|---|---|
| 11/30/2021 11/30/21 | Sold | $554,000 | 0.0% | $149 / Sq Ft |
| 10/21/2021 10/21/21 | Pending | -- | -- | -- |
| 10/05/2021 10/05/21 | For Sale | $554,000 | +45.0% | $149 / Sq Ft |
| 08/06/2019 08/06/19 | Sold | $382,000 | -3.0% | $103 / Sq Ft |
| 07/05/2019 07/05/19 | Pending | -- | -- | -- |
| 06/04/2019 06/04/19 | For Sale | $394,000 | -- | $106 / Sq Ft |
Tax History Compared to Growth
Tax History
| Year | Tax Paid | Tax Assessment Tax Assessment Total Assessment is a certain percentage of the fair market value that is determined by local assessors to be the total taxable value of land and additions on the property. | Land | Improvement |
|---|---|---|---|---|
| 2025 | $5,173 | $578,400 | $95,200 | $483,200 |
| 2024 | $5,173 | $550,400 | $95,200 | $455,200 |
| 2023 | $4,760 | $523,100 | $95,200 | $427,900 |
| 2022 | $4,173 | $453,600 | $95,200 | $358,400 |
| 2021 | $3,950 | $413,200 | $93,200 | $320,000 |
| 2020 | $3,872 | $404,900 | $91,200 | $313,700 |
| 2019 | $3,791 | $399,100 | $88,200 | $310,900 |
| 2018 | $3,851 | $402,300 | $88,200 | $314,100 |
| 2017 | $3,855 | $399,000 | $88,200 | $310,800 |
| 2016 | $3,719 | $387,400 | $88,200 | $299,200 |
| 2015 | $3,942 | $408,000 | $88,200 | $319,800 |
| 2014 | $3,831 | $396,500 | $85,200 | $311,300 |
Agents Affiliated with this Home
-

Seller's Agent in 2021
Sarah Holton
Real Broker LLC
(804) 432-0669
3 in this area
98 Total Sales
-
K
Buyer's Agent in 2021
Kiran Sheikh
Keller Williams Realty
-
L
Seller's Agent in 2019
Lisa Kunz
Long & Foster
-

Buyer's Agent in 2019
Christopher Render
KW Metro Center
(757) 286-9727
1 in this area
107 Total Sales
Map
Source: Central Virginia Regional MLS
MLS Number: 2130657
APN: 758-65-46-22-900-000
- 9106 Avocet Ct
- 10711 Old Squaws Ln
- 11221 Rabbit Ridge Rd
- 11430 Avocet Dr
- 10910 Lesser Scaup Landing
- 9701 Waterfowl Flyway
- 8707 Taylor Landing Place
- 11320 Glendevon Rd
- 9210 Waterfowl Flyway
- 11407 Timber Point Dr
- 9501 Gadwell Terrace
- 8313 Kalliope Ct
- 8413 Chandon Ct
- 10236 Kimlynn Trail
- 10230 Kimlynn Trail
- 11324 Regalia Dr
- 8618 Brechin Ln
- 12012 Buckrudy Terrace
- 11960 Nash Rd
- 12024 Buckrudy Terrace
