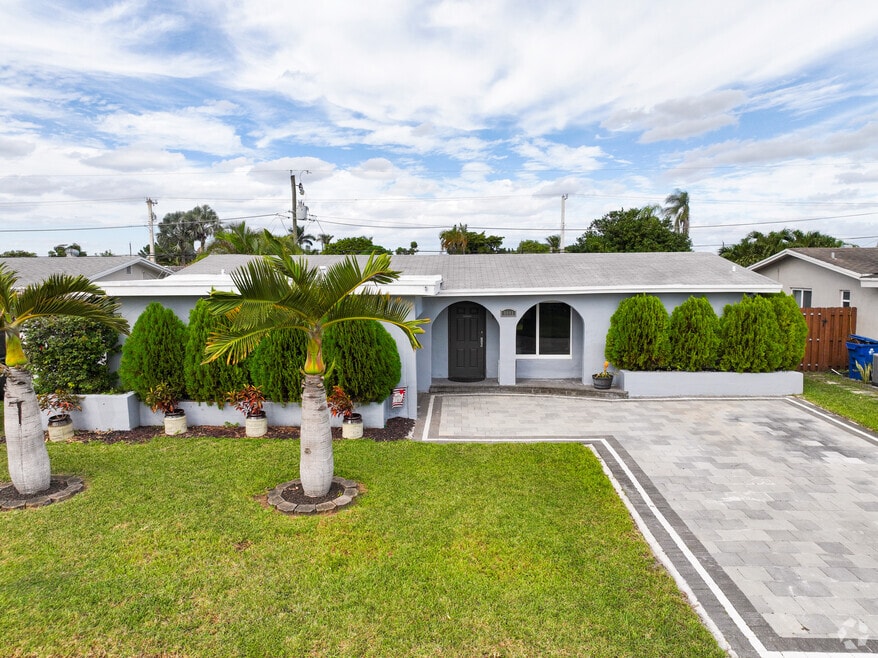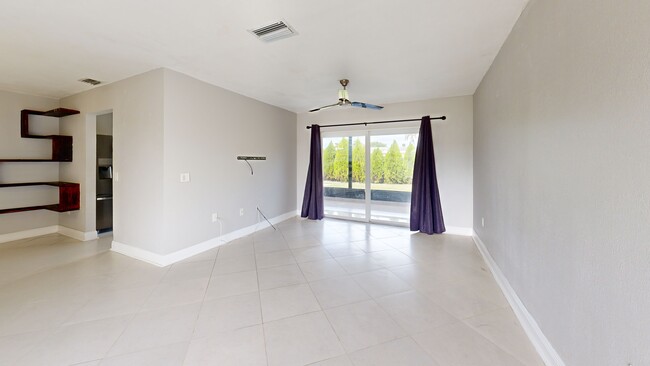
9041 NW 25th St Sunrise, FL 33322
Sunrise Golf Village East NeighborhoodEstimated payment $2,781/month
Highlights
- Room in yard for a pool
- Sun or Florida Room
- 1 Car Attached Garage
- Attic
- Screened Porch
- Impact Glass
About This Home
Beautifully maintained 2BR/2BA home in Sunrise Golf Village! This solid CBS home features impact windows & doors, tile floors, and a bright open layout with a spacious Florida room. Enjoy a screened patio, fenced backyard with room for a pool, and storage shed. Kitchen includes microwave, gas water heater, and more. Attached 1-car garage with laundry area, paver driveway, and plenty of parking. No HOA or restrictions! Conveniently located near shopping, dining, parks & major highways—this home blends comfort, value, and low-maintenance Florida living.
Home Details
Home Type
- Single Family
Est. Annual Taxes
- $4,022
Year Built
- Built in 1974
Lot Details
- 6,000 Sq Ft Lot
- South Facing Home
- Fenced
- Paved or Partially Paved Lot
Parking
- 1 Car Attached Garage
- Garage Door Opener
- Driveway
- On-Street Parking
Home Design
- Shingle Roof
- Composition Roof
Interior Spaces
- 1,047 Sq Ft Home
- 1-Story Property
- Family Room
- Combination Dining and Living Room
- Sun or Florida Room
- Screened Porch
- Tile Flooring
- Attic
Kitchen
- Microwave
- Disposal
Bedrooms and Bathrooms
- 2 Main Level Bedrooms
- 2 Full Bathrooms
Laundry
- Laundry in Garage
- Washer
Home Security
- Impact Glass
- Fire and Smoke Detector
Outdoor Features
- Room in yard for a pool
- Patio
- Shed
Utilities
- Central Heating and Cooling System
- Gas Water Heater
- Cable TV Available
Community Details
- Sunrise Golf Village Sec Subdivision
Listing and Financial Details
- Assessor Parcel Number 494129052620
3D Interior and Exterior Tours
Floorplan
Map
Home Values in the Area
Average Home Value in this Area
Tax History
| Year | Tax Paid | Tax Assessment Tax Assessment Total Assessment is a certain percentage of the fair market value that is determined by local assessors to be the total taxable value of land and additions on the property. | Land | Improvement |
|---|---|---|---|---|
| 2025 | $4,022 | $230,810 | -- | -- |
| 2024 | $3,939 | $224,310 | -- | -- |
| 2023 | $3,939 | $217,780 | $0 | $0 |
| 2022 | $3,721 | $211,440 | $0 | $0 |
| 2021 | $3,556 | $202,460 | $0 | $0 |
| 2017 | $3,328 | $192,960 | $0 | $0 |
| 2016 | $3,319 | $189,000 | $0 | $0 |
Property History
| Date | Event | Price | List to Sale | Price per Sq Ft | Prior Sale |
|---|---|---|---|---|---|
| 11/24/2025 11/24/25 | Pending | -- | -- | -- | |
| 10/30/2025 10/30/25 | For Sale | $465,000 | +121.4% | $444 / Sq Ft | |
| 09/16/2015 09/16/15 | Sold | $210,000 | -12.1% | $192 / Sq Ft | View Prior Sale |
| 08/21/2015 08/21/15 | For Sale | $239,000 | -- | $218 / Sq Ft |
About the Listing Agent

Sean Ford, Real Estate Broker / Owner of Skilled Real Estate was born and raised right here in South Florida. Sean knows South Florida. He grew up in Miami, FL and attended Florida Christian High School before graduating from Florida International University. With undergraduate degrees in Management and Marketing, coupled with a Law Degree, Sean is uniquely poised to handle all aspects of a real estate transaction. Serving on the Master Chapel Trail HOA Board for several years gives him great
Sean's Other Listings
Source: BeachesMLS (Greater Fort Lauderdale)
MLS Number: F10532743
APN: 49-41-29-05-2620
- 9020 NW 24th Place
- 9170 NW 24th Place
- 8981 NW 24th St
- 9040 NW 26th Place Sunrise Golf Village
- 9161 NW 26th St
- 2510 NW 87th Ln
- 2640 N Pine Island Rd
- 2721 N Pine Island Rd Unit 309
- 9331 NW 24th Place
- 2731 N Pine Island Rd Unit 112
- 2741 N Pine Island Rd Unit 106
- 2741 N Pine Island Rd Unit 208
- 2741 N Pine Island Rd Unit 108
- 2741 N Pine Island Rd Unit 302
- 9081 NW 21st Manor
- 2501 NW 87th Ave
- 2701 N Pine Island Rd Unit 311
- 2701 N Pine Island Rd Unit 212
- 2701 N Pine Island Rd Unit 303
- 9370 NW 25th Ct





