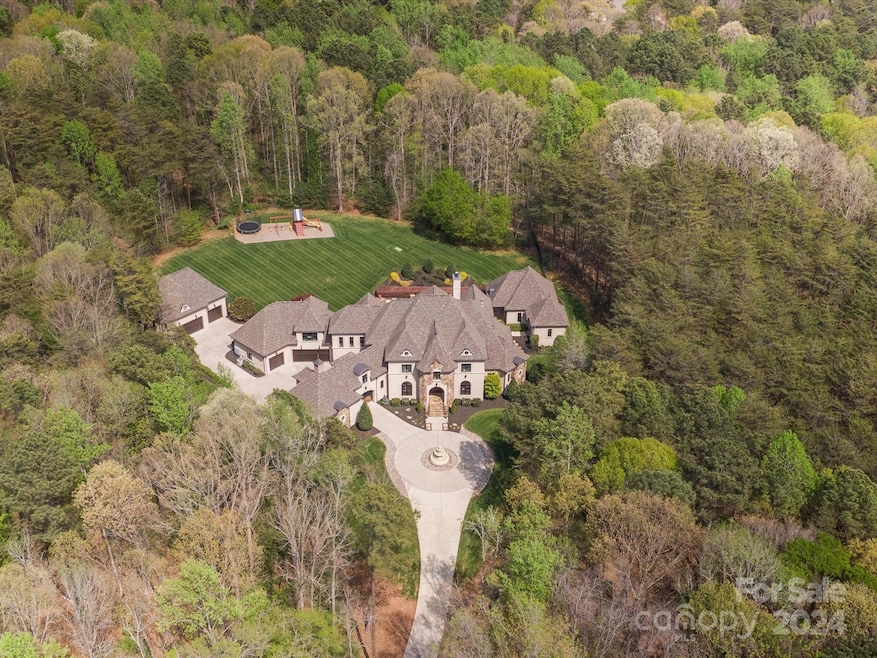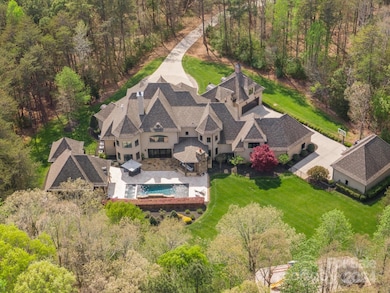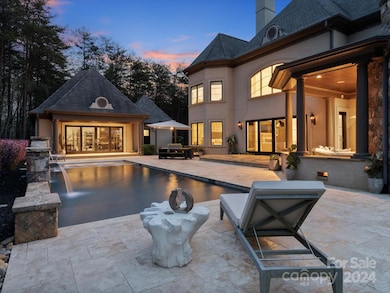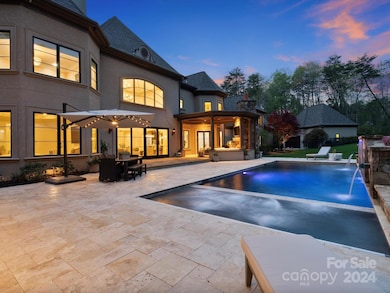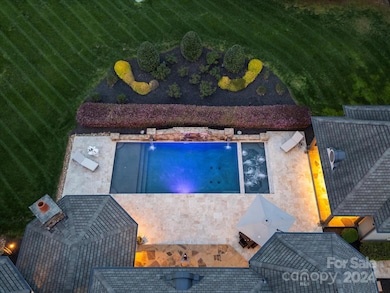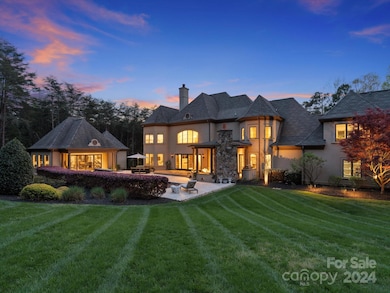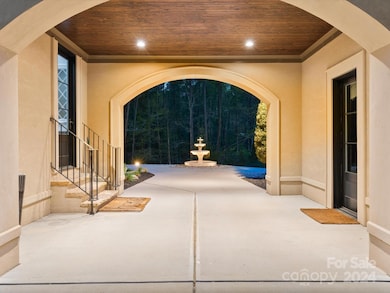9044 Island Point Rd Charlotte, NC 28278
Steele Creek NeighborhoodEstimated payment $26,386/month
Highlights
- Fitness Center
- In Ground Pool
- Open Floorplan
- Winget Park Elementary Rated 9+
- Sauna
- Clubhouse
About This Home
Nestled in The Sanctuary's prestigious enclave, this European-style mansion custom built by Kingswood Custom Homes stands as a paragon of luxury. Spanning 12,500 sq ft under roof on a lush 7-acre estate, it offers unparalleled privacy and tranquility. A sweeping 500ft driveway through private gates leads to this architectural marvel, boasting an eight-car garage. At its core, a lavish pool and spa, surrounded by pristine gardens, are complemented by a grand home gym w/ full sauna & steam room for ultimate wellness experience. The grand interior features a dramatic foyer w/ soaring ceilings, Romeo & Juliet staircase, custom moldings / finishes, setting the stage for a refined open-plan living. The home includes a state-of-the-art theater & a unique two-lane automated shooting range. Luxurious living quarters, including a palatial 1st floor primary suite w/ en-suite bath spanning the length of the home. This estate combines secluded grandeur w/ proximity to Charlotte's vibrant city.
Listing Agent
EXP Realty LLC Ballantyne Brokerage Phone: 704-778-5007 License #326014 Listed on: 05/10/2024

Home Details
Home Type
- Single Family
Est. Annual Taxes
- $28,559
Year Built
- Built in 2012
Lot Details
- Fenced
- Private Lot
- Irrigation
- Wooded Lot
- Property is zoned MX1INNOV
HOA Fees
- $452 Monthly HOA Fees
Parking
- 8 Car Garage
- Porte-Cochere
- Garage Door Opener
Home Design
- Slab Foundation
- Architectural Shingle Roof
- Stone Siding
- Stucco
Interior Spaces
- 2-Story Property
- Open Floorplan
- Wet Bar
- Central Vacuum
- Sound System
- Wired For Data
- Built-In Features
- Ceiling Fan
- Gas Log Fireplace
- Great Room with Fireplace
- Sauna
- Basement
- Crawl Space
- Home Security System
Kitchen
- Walk-In Pantry
- Built-In Double Oven
- Gas Cooktop
- Range Hood
- Microwave
- Freezer
- Plumbed For Ice Maker
- Dishwasher
- Kitchen Island
- Disposal
Flooring
- Wood
- Carpet
- Stone
- Tile
- Terrazzo
Bedrooms and Bathrooms
- Walk-In Closet
Laundry
- Laundry Room
- Laundry on upper level
Pool
- In Ground Pool
- Spa
Outdoor Features
- Covered Patio or Porch
- Fireplace in Patio
- Outdoor Fireplace
- Outdoor Kitchen
- Outdoor Gas Grill
Schools
- Winget Elementary School
- Southwest Middle School
- Palisades High School
Utilities
- Forced Air Zoned Heating and Cooling System
- Vented Exhaust Fan
- Septic Tank
- Cable TV Available
Listing and Financial Details
- Assessor Parcel Number 199-353-65
Community Details
Overview
- Cams Vicky Riggs Association, Phone Number (704) 504-8158
- Built by Kingswood Custom Homes
- The Sanctuary Subdivision
- Mandatory home owners association
Recreation
- Tennis Courts
- Recreation Facilities
- Community Playground
- Fitness Center
- Community Pool
- Water Sports
- Trails
Additional Features
- Clubhouse
- Card or Code Access
Map
Home Values in the Area
Average Home Value in this Area
Tax History
| Year | Tax Paid | Tax Assessment Tax Assessment Total Assessment is a certain percentage of the fair market value that is determined by local assessors to be the total taxable value of land and additions on the property. | Land | Improvement |
|---|---|---|---|---|
| 2025 | $28,559 | $4,138,400 | $248,000 | $3,890,400 |
| 2024 | $28,559 | $4,138,400 | $248,000 | $3,890,400 |
| 2023 | $28,135 | $4,138,400 | $248,000 | $3,890,400 |
| 2022 | $20,788 | $2,310,000 | $146,300 | $2,163,700 |
| 2021 | $20,292 | $2,310,000 | $146,300 | $2,163,700 |
| 2020 | $20,176 | $2,310,000 | $146,300 | $2,163,700 |
| 2019 | $19,972 | $2,310,000 | $146,300 | $2,163,700 |
| 2018 | $21,678 | $1,934,400 | $193,400 | $1,741,000 |
| 2017 | $21,526 | $1,934,400 | $193,400 | $1,741,000 |
| 2016 | $21,243 | $1,934,400 | $193,400 | $1,741,000 |
| 2015 | -- | $2,281,200 | $158,100 | $2,123,100 |
| 2014 | $25,952 | $1,619,600 | $300,900 | $1,318,700 |
Property History
| Date | Event | Price | List to Sale | Price per Sq Ft | Prior Sale |
|---|---|---|---|---|---|
| 09/19/2025 09/19/25 | Price Changed | $4,500,000 | -6.3% | $457 / Sq Ft | |
| 01/28/2025 01/28/25 | Price Changed | $4,800,000 | -9.4% | $487 / Sq Ft | |
| 10/09/2024 10/09/24 | Price Changed | $5,300,000 | -10.2% | $538 / Sq Ft | |
| 05/10/2024 05/10/24 | For Sale | $5,900,000 | +268.8% | $599 / Sq Ft | |
| 02/22/2019 02/22/19 | Sold | $1,600,000 | -15.8% | $181 / Sq Ft | View Prior Sale |
| 01/17/2019 01/17/19 | Pending | -- | -- | -- | |
| 01/02/2019 01/02/19 | Price Changed | $1,900,000 | -17.4% | $215 / Sq Ft | |
| 11/29/2018 11/29/18 | Price Changed | $2,300,000 | -8.0% | $261 / Sq Ft | |
| 08/17/2018 08/17/18 | For Sale | $2,500,000 | +11.1% | $283 / Sq Ft | |
| 11/14/2017 11/14/17 | Sold | $2,250,000 | -15.1% | $255 / Sq Ft | View Prior Sale |
| 10/23/2017 10/23/17 | Pending | -- | -- | -- | |
| 06/09/2017 06/09/17 | For Sale | $2,650,000 | -- | $300 / Sq Ft |
Purchase History
| Date | Type | Sale Price | Title Company |
|---|---|---|---|
| Warranty Deed | -- | None Listed On Document | |
| Warranty Deed | $4,600,000 | Norwood Armstrong & Stokes Pll | |
| Warranty Deed | $1,600,000 | None Available | |
| Warranty Deed | $2,250,000 | None Available | |
| Warranty Deed | -- | None Available | |
| Special Warranty Deed | $110,000 | None Available |
Mortgage History
| Date | Status | Loan Amount | Loan Type |
|---|---|---|---|
| Previous Owner | $1,655,500 | New Conventional | |
| Previous Owner | $1,280,000 | New Conventional |
Source: Canopy MLS (Canopy Realtor® Association)
MLS Number: 4135509
APN: 199-353-65
- 8930 Island Point Rd Unit 117
- 9215 Island Point Rd
- 10631 Green Heron Ct Unit 100
- 10535 Island Point Rd
- 8623 Island Point Rd
- 10629 Island Point Rd
- 14229 Roe Buck Meadow Ln
- 13833 Woody Point Rd
- 14427 Roe Buck Meadow Ln
- 12627 Ninebark Trail
- 11022 Lochmere Rd
- 11015 Lochmere Rd
- Brayden Plan at Avienmore
- 11133 Lochmere Rd
- 11136 Lochmere Rd
- Trafford Plan at Avienmore
- 11125 Lochmere Rd
- 12101 Avienmore Dr
- 11200 Lochmere Rd
- 11129 Lochmere Rd
- 14220 Laughing Gull Dr
- 10413 Honeyfur Ct
- 12716 Frank Wiley Ln
- 11126 Hazel Gdns Dr
- 14202 Luscombe Farm Rd
- 241 Dexter Rd
- 12320 Winget Rd
- 4130 Charlotte Hwy Unit L
- 12424 Winget Rd
- 14028 Penbury Ln
- 15906 Parkside Crossing Dr
- 11940 Springpoint Ln Unit ID1293792P
- 13514 Planters Row Dr
- 10818 Cove Point Dr
- 10615 Spring Rain Ct
- 12828 Harvest Time Ct
- 630 Cypress Glen Ln
- 14718 Watertrace Dr
- 13115 Ambrosia St
- 4005 Planters Watch Dr
