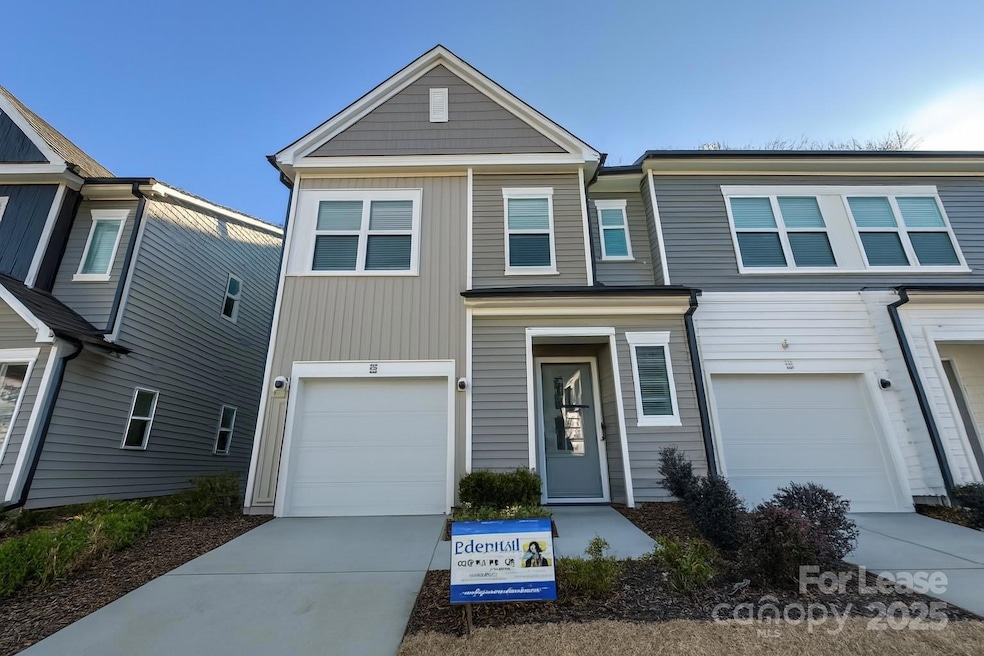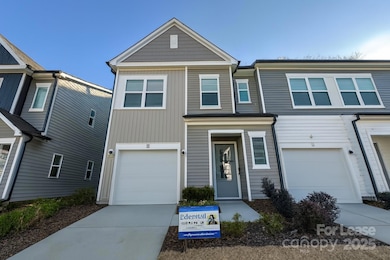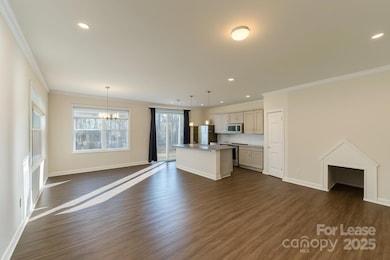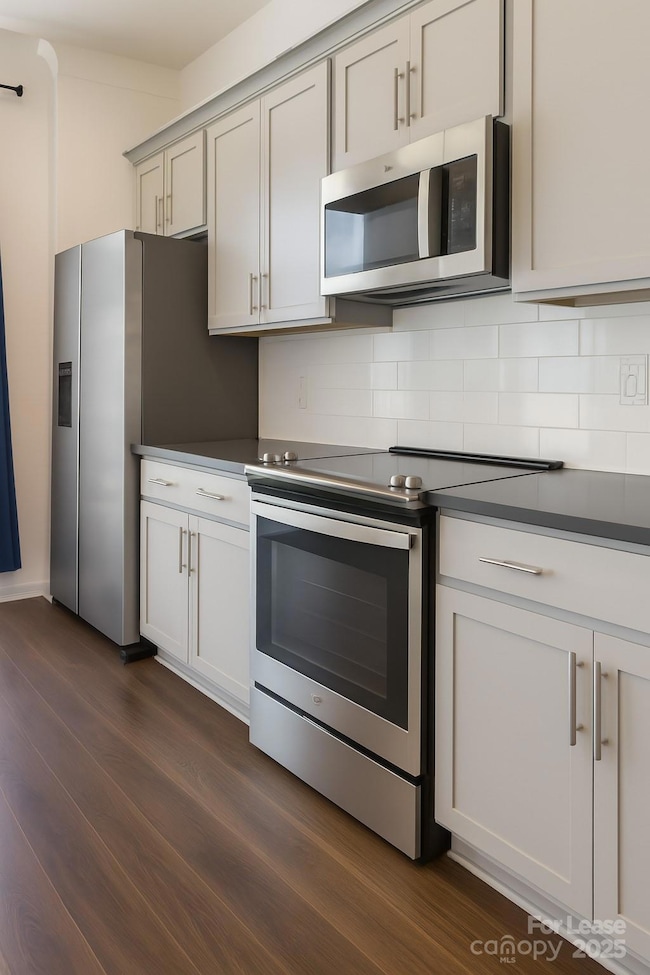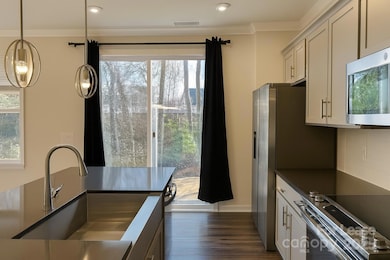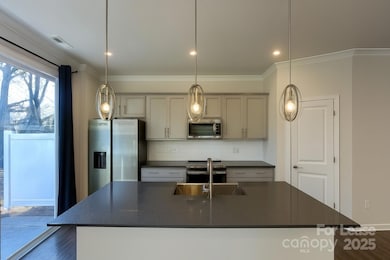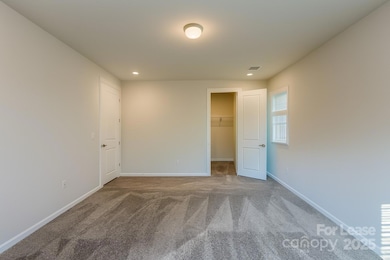9044 Widden Way Charlotte, NC 28269
Mineral Springs NeighborhoodHighlights
- Open Floorplan
- Walk-In Closet
- Central Air
- 1 Car Attached Garage
- Kitchen Island
About This Home
** Get $1000 off one month rent is you signs a lease by October 15th!! ** Welcome to 9044 Widden Way beautifully designed townhouse nestled in a convenient and vibrant part of Charlotte. Just 10 min from Uptown, an end unit with plenty of natural light and privacy at in the back as it sits parallel to a community fence and greenery. The rent amount includes landscaping, water, sewer, trash and HOA fees. The Tenant is responsible only for electricity and internet costs. The home features a stunning open kitchen with a large center island, quartz countertops, stainless steel appliances, and soft grey cabinetry—ideal for both everyday living and entertaining. As you enter through the garage, you'll appreciate the thoughtfully placed micron to help keep things organized. Located in the Charlotte-Mecklenburg School District, nearby schools include Governors Village STEM Academy and Julius L. Chambers.Washer and dryer available if needed. Water bill and landscaping included in rent price: This home is a true gem in a wonderful community. Contact us now!
Listing Agent
Tech Realty LLC Brokerage Email: realestate@techrealtyllc.com License #289978 Listed on: 09/23/2025
Townhouse Details
Home Type
- Townhome
Est. Annual Taxes
- $2,490
Year Built
- Built in 2023
Parking
- 1 Car Attached Garage
Home Design
- Entry on the 1st floor
Interior Spaces
- 1,650 Sq Ft Home
- 2-Story Property
- Open Floorplan
Kitchen
- Oven
- Microwave
- Dishwasher
- Kitchen Island
- Disposal
Bedrooms and Bathrooms
- 3 Bedrooms
- Walk-In Closet
- 3 Full Bathrooms
Schools
- Governors Village Elementary And Middle School
- Julius L. Chambers High School
Utilities
- Central Air
Community Details
- Property has a Home Owners Association
- Fifteen 15 Cannon Subdivision
Listing and Financial Details
- Security Deposit $1,950
- Property Available on 9/23/25
- 12-Month Minimum Lease Term
Map
Source: Canopy MLS (Canopy Realtor® Association)
MLS Number: 4305545
APN: 045-074-47
- 9016 Widden Way
- 9032 Widden Way
- 9029 Widden Way
- 9147 Widden Way
- 9213 Widden Way
- Conrad Plan at Fifteen 15 Cannon
- Hanover Plan at Fifteen 15 Cannon
- Anson Plan at Fifteen 15 Cannon
- 2320 Endeavor Run
- 2316 Endeavor Run
- 2312 Endeavor Run
- 2108 Endeavor Run
- 2230 Endeavor Run
- 3012 Hutton Gardens Ln
- 3045 Hutton Gardens Ln
- 3041 Hutton Gardens Ln
- 4015 Wilson Ln
- 4102 Lattistep Ln
- 4114 Ln
- 4147 Merlane Dr
- 9114 Widden Way
- 7014 Fairmile Run
- 7147 Millie Fae Alley
- 6021 Caprera Way
- 3133 Hutton Gardens Ln
- 3159 Hutton Gardens Ln
- 5212 Wales St
- 1408 W Sugar Creek Rd
- 5311 Princess St
- 1841 Prospect Dr
- 911 Bannister Place
- 3944 Cushman St
- 1400 Ventura Way Dr
- 1305 Hunter Oaks Ln Unit 115
- 1305 Hunter Oaks Ln Unit 114
- 5020 Osage Cir
- 2718 Sydney Overlook Ln
- 2607 Cedarhurst Dr
- 920 Friendly Place
- 4333 Cinderella Rd
