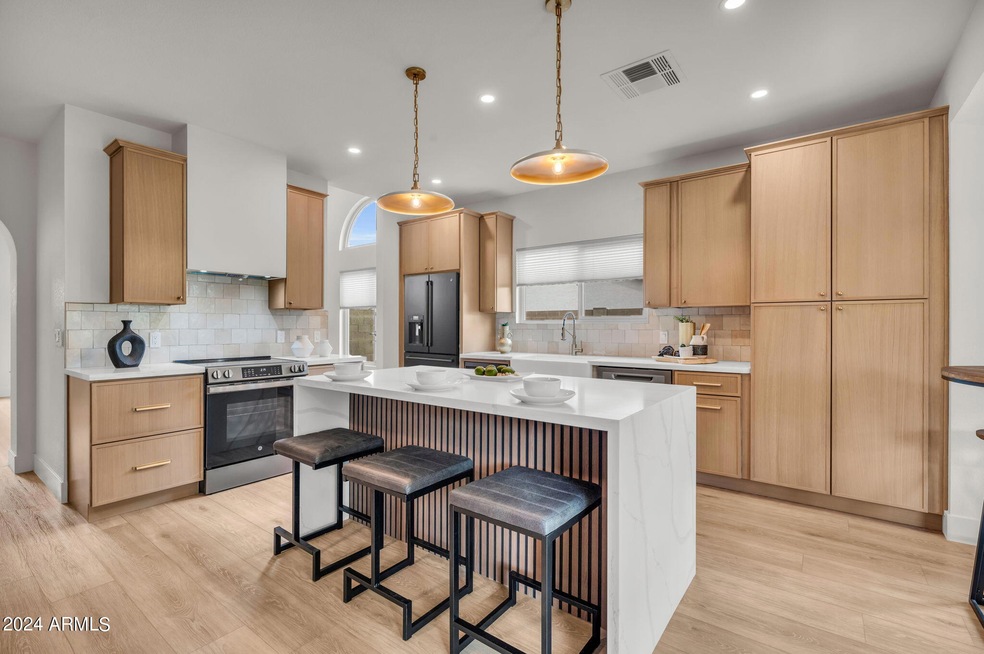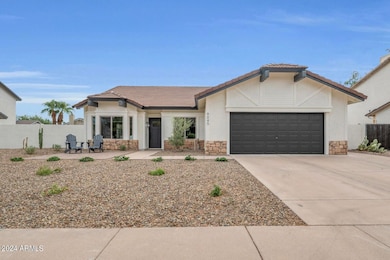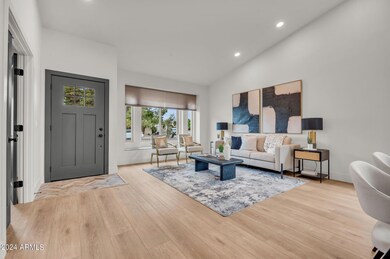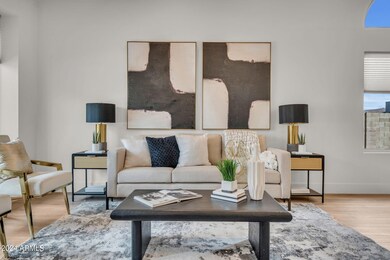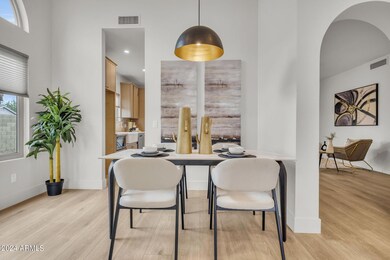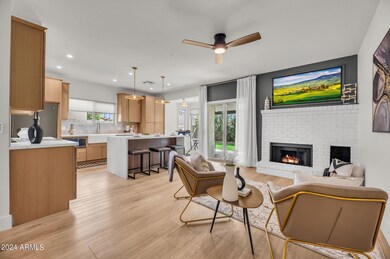
9045 E Riviera Dr Scottsdale, AZ 85260
Shea Corridor NeighborhoodHighlights
- Vaulted Ceiling
- 1 Fireplace
- Granite Countertops
- Redfield Elementary School Rated A
- Furnished
- 2 Car Direct Access Garage
About This Home
As of October 2024This freshly remodeled single-level home in the heart of Scottsdale offers a perfect blend of Southwest chic design with a modern yet cozy vibe. Vaulted ceilings and an open floor plan provide an abudance of natural light, creating an inviting atmosphere. The gourmet kitchen is equipped w/GE matte slate appliances, Calacatta quartz, a waterfall edge island, bar serving nook and eat-in kitchen, and is ideal for entertaining family and friends. The spacious primary suite boasts vaulted ceilings, a spa-like ensuite bath and walk-in closet. Relax in the low-maintenance backyard oasis with new artificial turf, pavers and a shaded patio. Enjoy mountain views from the charming front patio in sought-after Trailside at Manzanita, an enclave of beautiful homes with a community park and playground. Additional designer appointed updates include: wide plank European white oak Bedrosians flooring (LVP), low-E energy efficient Milgard v250 windows, GE Profile washer/dryer laundry pair, fresh interior and exterior paint, new 5" baseboards, shaker panel doors and casings, epoxy garage coating, cool deck patio coating, designer fixtures/finishes, and much more...
Don't miss the community park/playground located at 11480 N 90th Way. Enjoy Scottsdale's picturesque lush green scenery, swaying palm trees, meandering waterways, vibrants parks, miles of walking/running trails, championship golf courses, and thriving outdoor lifestyle coupled with family friendly community and activities.
Appreciate the close proximity to the main veins of the bustling central Scottsdale area (Loop 101, Scottsdale Road), as well as the many shopping, dining and entertainment options within range of the community, including Old Town Scottsdale, Kierland, and Talking Stick Resort.
Home Details
Home Type
- Single Family
Est. Annual Taxes
- $1,780
Year Built
- Built in 1984
Lot Details
- 8,790 Sq Ft Lot
- Desert faces the front and back of the property
- Block Wall Fence
- Artificial Turf
- Front and Back Yard Sprinklers
- Sprinklers on Timer
HOA Fees
- $33 Monthly HOA Fees
Parking
- 2 Car Direct Access Garage
- Garage Door Opener
Home Design
- Roof Updated in 2024
- Wood Frame Construction
- Tile Roof
Interior Spaces
- 1,835 Sq Ft Home
- 1-Story Property
- Furnished
- Vaulted Ceiling
- 1 Fireplace
- Double Pane Windows
- ENERGY STAR Qualified Windows with Low Emissivity
- Vinyl Clad Windows
Kitchen
- Kitchen Updated in 2024
- Eat-In Kitchen
- Electric Cooktop
- Built-In Microwave
- ENERGY STAR Qualified Appliances
- Kitchen Island
- Granite Countertops
Flooring
- Floors Updated in 2024
- Tile
- Vinyl
Bedrooms and Bathrooms
- 4 Bedrooms
- Bathroom Updated in 2024
- 2 Bathrooms
- Dual Vanity Sinks in Primary Bathroom
Schools
- Redfield Elementary School
- Desert Canyon Middle School
- Desert Mountain High School
Utilities
- Central Air
- Heating Available
- Plumbing System Updated in 2024
- Wiring Updated in 2024
- High Speed Internet
- Cable TV Available
Additional Features
- No Interior Steps
- Patio
Listing and Financial Details
- Tax Lot 49
- Assessor Parcel Number 217-25-894
Community Details
Overview
- Association fees include ground maintenance
- Trestle Management Association, Phone Number (480) 422-0888
- Built by A&M
- Trailside At Manzanita Ranch Subdivision
Recreation
- Community Playground
Ownership History
Purchase Details
Home Financials for this Owner
Home Financials are based on the most recent Mortgage that was taken out on this home.Purchase Details
Home Financials for this Owner
Home Financials are based on the most recent Mortgage that was taken out on this home.Similar Homes in Scottsdale, AZ
Home Values in the Area
Average Home Value in this Area
Purchase History
| Date | Type | Sale Price | Title Company |
|---|---|---|---|
| Warranty Deed | $847,000 | First American Title Insurance | |
| Warranty Deed | $575,000 | First American Title Insurance |
Mortgage History
| Date | Status | Loan Amount | Loan Type |
|---|---|---|---|
| Open | $602,441 | New Conventional | |
| Previous Owner | $415,000 | New Conventional |
Property History
| Date | Event | Price | Change | Sq Ft Price |
|---|---|---|---|---|
| 10/26/2024 10/26/24 | Sold | $847,000 | +0.2% | $462 / Sq Ft |
| 10/06/2024 10/06/24 | Pending | -- | -- | -- |
| 09/25/2024 09/25/24 | For Sale | $845,000 | +47.0% | $460 / Sq Ft |
| 06/28/2024 06/28/24 | Sold | $575,000 | -4.0% | $381 / Sq Ft |
| 06/14/2024 06/14/24 | Pending | -- | -- | -- |
| 06/05/2024 06/05/24 | For Sale | $599,000 | -- | $397 / Sq Ft |
Tax History Compared to Growth
Tax History
| Year | Tax Paid | Tax Assessment Tax Assessment Total Assessment is a certain percentage of the fair market value that is determined by local assessors to be the total taxable value of land and additions on the property. | Land | Improvement |
|---|---|---|---|---|
| 2025 | $1,823 | $31,522 | -- | -- |
| 2024 | $1,780 | $30,021 | -- | -- |
| 2023 | $1,780 | $46,130 | $9,220 | $36,910 |
| 2022 | $1,702 | $34,430 | $6,880 | $27,550 |
| 2021 | $1,842 | $32,070 | $6,410 | $25,660 |
| 2020 | $1,826 | $30,620 | $6,120 | $24,500 |
| 2019 | $1,777 | $29,800 | $5,960 | $23,840 |
| 2018 | $1,732 | $27,650 | $5,530 | $22,120 |
| 2017 | $1,641 | $26,660 | $5,330 | $21,330 |
| 2016 | $1,606 | $23,820 | $4,760 | $19,060 |
| 2015 | $1,544 | $24,130 | $4,820 | $19,310 |
Agents Affiliated with this Home
-
Joel Rosas

Seller's Agent in 2024
Joel Rosas
HomeSmart
(480) 440-4008
8 in this area
40 Total Sales
-
Joel Leathers

Seller's Agent in 2024
Joel Leathers
Keller Williams Arizona Realty
(626) 824-7138
5 in this area
55 Total Sales
-
Derek Liu
D
Buyer's Agent in 2024
Derek Liu
West USA Realty
(602) 748-7390
1 in this area
54 Total Sales
-
Vincent Chan

Buyer Co-Listing Agent in 2024
Vincent Chan
West USA Realty
(602) 561-7343
1 in this area
51 Total Sales
Map
Source: Arizona Regional Multiple Listing Service (ARMLS)
MLS Number: 6757421
APN: 217-25-894
- 9028 E Altadena Ave
- 8939 E Riviera Dr
- 9015 E Altadena Ave
- 11515 N 91st St Unit 205
- 8832 E Sunnyside Dr
- 8837 E Cortez St
- 8826 E Cortez St
- 8812 E Riviera Dr
- 8972 E Arizona Park Place
- 11260 N 92nd St Unit 2102
- 11260 N 92nd St Unit 1102
- 9290 E Kalil Dr
- 8884 E Arizona Park Place
- 9322 E Jenan Dr
- 9419 E Riviera Dr
- 9070 E Gary Rd Unit 152
- 11011 N 92nd St Unit 1005
- 11011 N 92nd St Unit 1096
- 11333 N 92nd St Unit 1034
- 11333 N 92nd St Unit 1057
