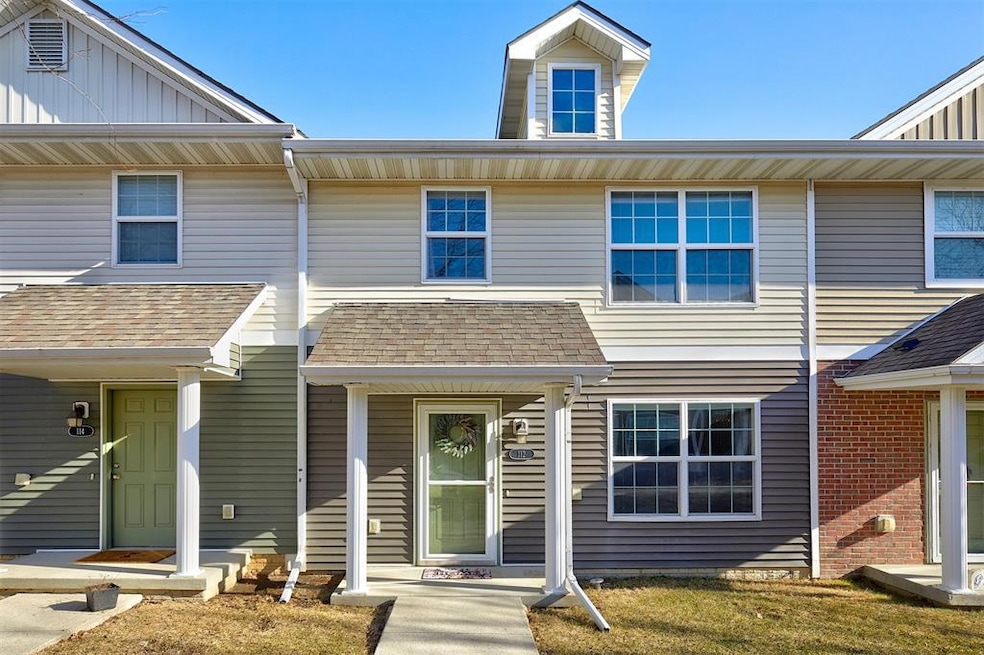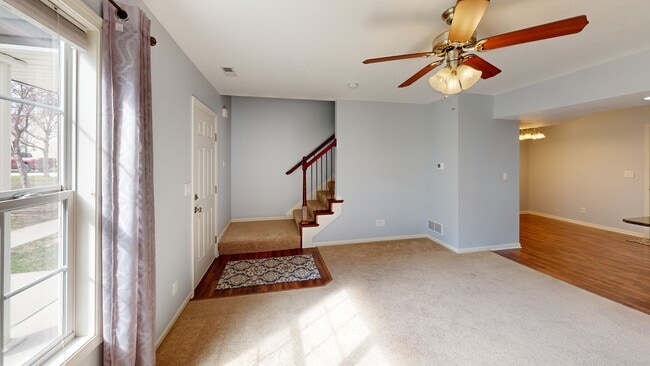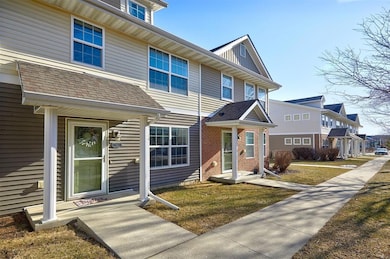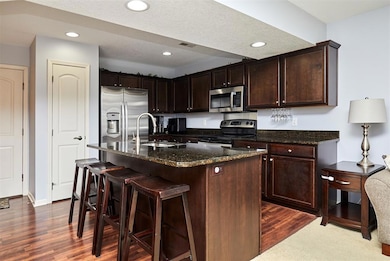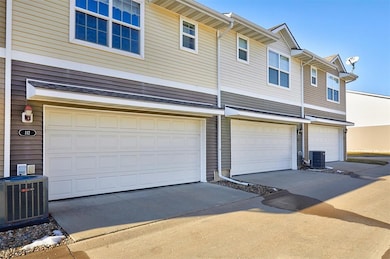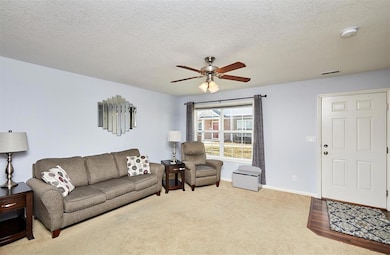9045 Greenspire Dr Unit 112 West Des Moines, IA 50266
Estimated payment $1,692/month
Highlights
- Eat-In Kitchen
- Community Playground
- Family Room
- Maple Grove Elementary School Rated A
- Forced Air Heating and Cooling System
- Dining Area
About This Home
Don't miss this well-maintained two-story townhome in a prime West Des Moines location! Enjoy the convenience of HOA-managed lawn care, snow removal, and high-speed internet **INCLUDED WITH HOA!** for easy, low-maintenance living. The main level features a bright and spacious living room that seamlessly connects to the kitchen and dining area perfect for daily living and entertaining. Upstairs you'll find a generous master suite with an ensuite bathroom and walk-in closet, a sizable second bedroom with large walk-in closet and a full bath with a tub. The laundry room is also located on the second floor. New fridge & washer purchased in 2024! The attached two-car garage provides ample storage space, and the home is just minutes from shopping, dining, and easy interstate access. Rentals allowed!
Townhouse Details
Home Type
- Townhome
Est. Annual Taxes
- $3,273
Year Built
- Built in 2009
Lot Details
- 1,307 Sq Ft Lot
- Lot Dimensions are 20.33x64.33
HOA Fees
- $245 Monthly HOA Fees
Home Design
- Slab Foundation
- Asphalt Shingled Roof
- Vinyl Siding
Interior Spaces
- 1,500 Sq Ft Home
- 2-Story Property
- Family Room
- Dining Area
Kitchen
- Eat-In Kitchen
- Stove
- Microwave
- Dishwasher
Flooring
- Carpet
- Laminate
Bedrooms and Bathrooms
- 2 Bedrooms
Laundry
- Laundry on upper level
- Dryer
- Washer
Home Security
Parking
- 2 Car Attached Garage
- Driveway
Utilities
- Forced Air Heating and Cooling System
- Internet Available
- Cable TV Available
Listing and Financial Details
- Assessor Parcel Number 1603239003
Community Details
Overview
- Greenway Crossing Brownstones Association, Phone Number (515) 280-2014
Recreation
- Community Playground
- Snow Removal
Security
- Fire and Smoke Detector
Matterport 3D Tour
Floorplans
Map
Home Values in the Area
Average Home Value in this Area
Tax History
| Year | Tax Paid | Tax Assessment Tax Assessment Total Assessment is a certain percentage of the fair market value that is determined by local assessors to be the total taxable value of land and additions on the property. | Land | Improvement |
|---|---|---|---|---|
| 2024 | $3,196 | $202,310 | $35,000 | $167,310 |
| 2023 | $3,196 | $202,310 | $35,000 | $167,310 |
| 2022 | $2,956 | $179,550 | $35,000 | $144,550 |
| 2021 | $2,956 | $168,750 | $33,000 | $135,750 |
| 2020 | $2,958 | $163,560 | $33,000 | $130,560 |
| 2019 | $2,958 | $163,560 | $33,000 | $130,560 |
| 2018 | $2,958 | $156,130 | $33,000 | $123,130 |
| 2017 | $2,878 | $147,130 | $24,000 | $123,130 |
| 2016 | $2,688 | $140,010 | $24,000 | $116,010 |
| 2015 | $2,608 | $133,900 | $0 | $0 |
| 2014 | $2,608 | $127,800 | $0 | $0 |
Property History
| Date | Event | Price | List to Sale | Price per Sq Ft | Prior Sale |
|---|---|---|---|---|---|
| 11/11/2025 11/11/25 | Pending | -- | -- | -- | |
| 09/18/2025 09/18/25 | Price Changed | $223,000 | -0.9% | $149 / Sq Ft | |
| 05/23/2025 05/23/25 | Price Changed | $225,000 | -3.0% | $150 / Sq Ft | |
| 04/29/2025 04/29/25 | Price Changed | $232,000 | -1.7% | $155 / Sq Ft | |
| 02/20/2025 02/20/25 | Price Changed | $236,000 | -1.3% | $157 / Sq Ft | |
| 01/18/2025 01/18/25 | For Sale | $239,000 | +74.5% | $159 / Sq Ft | |
| 07/15/2013 07/15/13 | Sold | $137,000 | -0.7% | $91 / Sq Ft | View Prior Sale |
| 07/15/2013 07/15/13 | Pending | -- | -- | -- | |
| 02/25/2013 02/25/13 | For Sale | $137,900 | -- | $92 / Sq Ft |
Purchase History
| Date | Type | Sale Price | Title Company |
|---|---|---|---|
| Warranty Deed | $160,500 | None Available | |
| Warranty Deed | $137,000 | None Available | |
| Warranty Deed | $128,000 | None Available |
Mortgage History
| Date | Status | Loan Amount | Loan Type |
|---|---|---|---|
| Open | $100,000 | Commercial | |
| Previous Owner | $130,150 | Adjustable Rate Mortgage/ARM | |
| Previous Owner | $122,507 | FHA |
About the Listing Agent

With a passion for community connections and a commitment to exceptional service, Megan is here to help you find your perfect home and maximize the value of your current one.
Coming from a successful 10+ year career at lululemon, Megan understands the importance of treating people well and creating memorable experiences. She will guide you through every step of the real estate process, ensuring clear communication and support for your decision-making. Just as everyone seeks quality products
Source: Des Moines Area Association of REALTORS®
MLS Number: 710402
APN: 16-03-239-003
- 9010 Aster Dr
- 9160 Greenspire Dr Unit 102
- 9065 Bishop Dr Unit 302
- 9065 Bishop Dr Unit 314
- 9065 Bishop Dr Unit 117
- 9065 Bishop Dr Unit 111
- 1645 92nd Place
- 9361 Lake Dr
- 1594 Nine Iron Dr
- 1656 94th St
- 9372 Fairview Dr
- 1825 SE Hickory Cir
- 1880 SE Ashleaf Cir
- 1454 Nine Iron Dr
- 9556 Crestview Dr
- 1815 SE Hickory Cir
- 9563 Crestview Dr
- 9574 Crowning Dr
- 8935 Linden Dr
- 993 S 95th St
