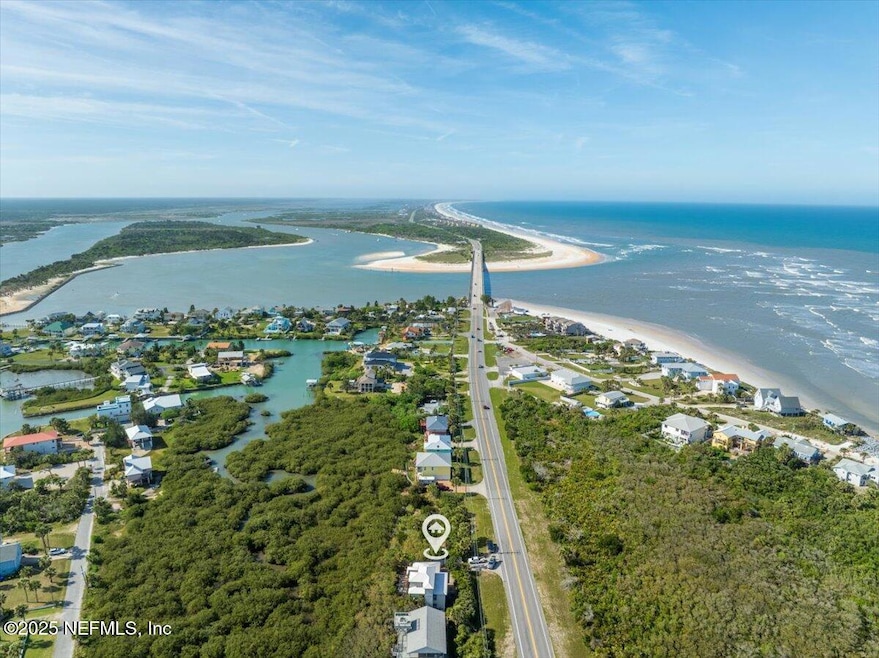9045 Jimmy Buffett Memorial Hwy St. Augustine, FL 32080
Butler and Crescent Beaches NeighborhoodEstimated payment $4,999/month
Highlights
- Ocean View
- Midcentury Modern Architecture
- Screened Porch
- W. Douglas Hartley Elementary School Rated A
- No HOA
- Breakfast Area or Nook
About This Home
NO RENTAL RESTRICTIONS. NIGHTLY RENTALS. INCOME PRODUCING. AMAZING OPPORTUNITY FOR AIRBNB PROJECTED TO MAKE $70K A YEAR AT 61% OCCUPANCY!! This unique 3-story marsh-front home on scenic A1A is minutes from Matanzas Inlet, Washington Oaks Gardens, and the beach. The top floor features a serene owner's suite with private patio, sunset views, spacious bath, walk-in closet, and external vanity. The second floor offers a bright open kitchen/living area, bed and bath, and screened porch overlooking the marsh. The ground level functions as a private in-law suite with its own bed, bath, kitchenette, laundry, and screened porch. Enjoy marsh views from every level, a 2-car garage, outdoor shower, and exterior stairs connecting all floors. NEW AC & NEW ROOF coming soon! A true St. Augustine coastal retreat.
Home Details
Home Type
- Single Family
Est. Annual Taxes
- $4,041
Year Built
- Built in 1999
Lot Details
- 0.29 Acre Lot
- Property fronts a state road
Parking
- 2 Car Attached Garage
Home Design
- Midcentury Modern Architecture
- Entry on the 1st floor
- Metal Roof
- Block Exterior
Interior Spaces
- 1,902 Sq Ft Home
- 3-Story Property
- Ceiling Fan
- Entrance Foyer
- Screened Porch
- Ocean Views
Kitchen
- Breakfast Area or Nook
- Electric Range
- Microwave
- Dishwasher
- Disposal
Flooring
- Carpet
- Tile
Bedrooms and Bathrooms
- 3 Bedrooms
- Split Bedroom Floorplan
- In-Law or Guest Suite
- 3 Full Bathrooms
- Shower Only
Laundry
- Laundry on lower level
- Dryer
- Washer
Outdoor Features
- Outdoor Shower
- Balcony
- Patio
Schools
- W. D. Hartley Elementary School
- Gamble Rogers Middle School
- Pedro Menendez High School
Utilities
- Central Heating and Cooling System
- Septic Tank
Community Details
- No Home Owners Association
- Matanzas Inlet Bch Subdivision
Listing and Financial Details
- Assessor Parcel Number 1889701310
Map
Home Values in the Area
Average Home Value in this Area
Tax History
| Year | Tax Paid | Tax Assessment Tax Assessment Total Assessment is a certain percentage of the fair market value that is determined by local assessors to be the total taxable value of land and additions on the property. | Land | Improvement |
|---|---|---|---|---|
| 2025 | $3,897 | $351,557 | -- | -- |
| 2024 | $3,897 | $348,340 | -- | -- |
| 2023 | $3,897 | $335,178 | $0 | $0 |
| 2022 | $3,671 | $312,278 | $0 | $0 |
| 2021 | $3,528 | $289,344 | $0 | $0 |
| 2020 | $3,422 | $277,550 | $0 | $0 |
| 2019 | $4,891 | $332,438 | $0 | $0 |
| 2018 | $2,822 | $222,715 | $0 | $0 |
| 2017 | $2,817 | $218,134 | $0 | $0 |
| 2016 | $2,816 | $220,056 | $0 | $0 |
| 2015 | $2,858 | $218,527 | $0 | $0 |
| 2014 | $2,867 | $216,792 | $0 | $0 |
Property History
| Date | Event | Price | Change | Sq Ft Price |
|---|---|---|---|---|
| 06/16/2025 06/16/25 | Price Changed | $875,000 | -2.2% | $460 / Sq Ft |
| 06/05/2025 06/05/25 | Price Changed | $895,000 | -2.2% | $471 / Sq Ft |
| 05/05/2025 05/05/25 | Price Changed | $915,000 | -1.6% | $481 / Sq Ft |
| 04/07/2025 04/07/25 | For Sale | $930,000 | -- | $489 / Sq Ft |
Purchase History
| Date | Type | Sale Price | Title Company |
|---|---|---|---|
| Warranty Deed | $400,000 | Paradise Title Of St Augusti |
Mortgage History
| Date | Status | Loan Amount | Loan Type |
|---|---|---|---|
| Closed | $325,000 | Purchase Money Mortgage |
Source: realMLS (Northeast Florida Multiple Listing Service)
MLS Number: 2080226
APN: 188970-1310
- 8851 A1a S
- 8200 A1a S Unit 13
- 8130 A1a S Unit H-8
- 8090 A1a S
- 6917 N Ocean Shore Blvd
- 110 Surfview Dr Unit ID1261592P
- 27 San Rafael Ct
- 104 Surfview Dr Unit 1201
- 104 Surfview Dr Unit 1307
- 104 Surfview Dr Unit 1108
- 104 Surfview Dr Unit 1608
- 7 San Pedro Ct
- 60 Surfview Dr Unit 319
- 60 Surfview Dr Unit 804
- 7175 A1a S
- 7175 A1a S
- 7175 A1a S Unit FL2-ID1253545P
- 7175 A1a S
- 6287 N Ocean Shore Blvd
- 49 Ocean St







