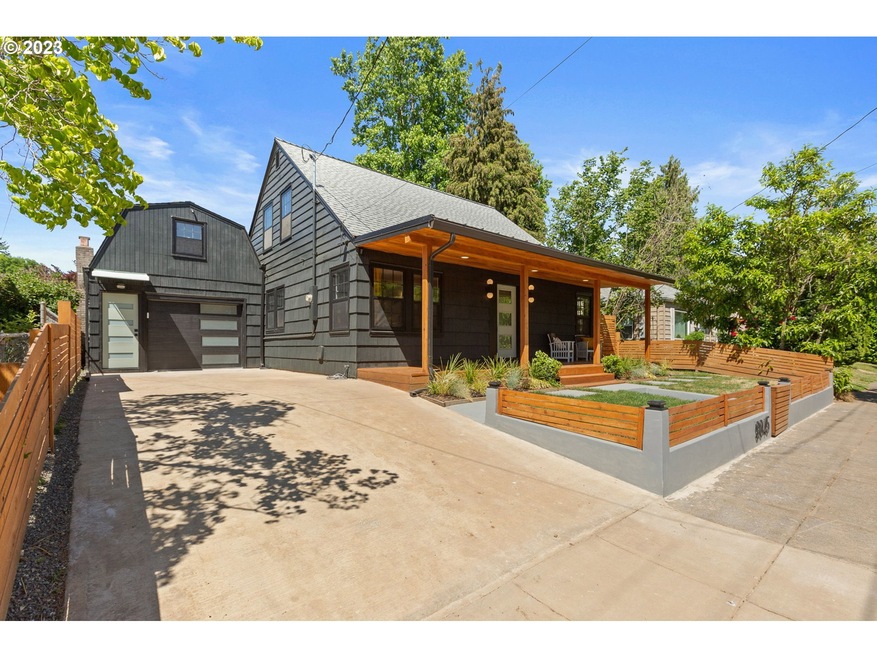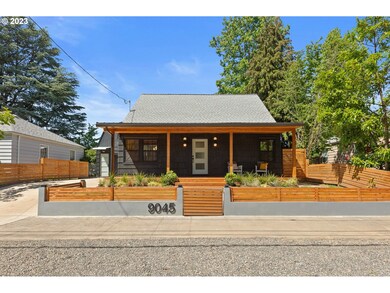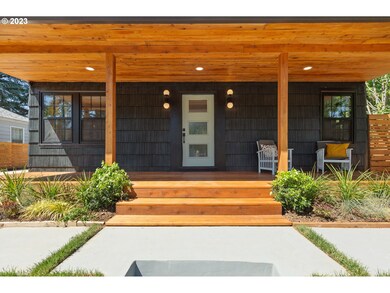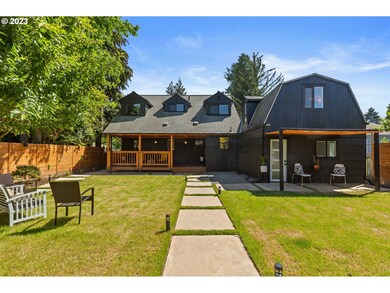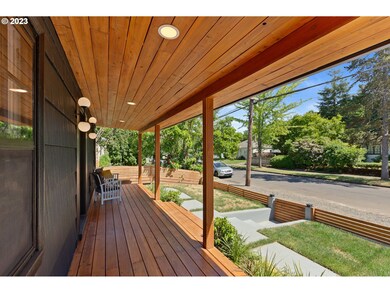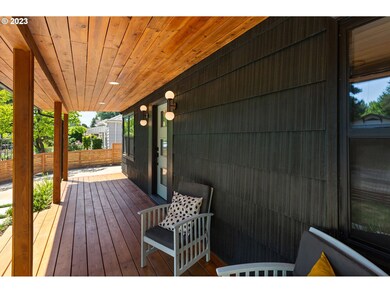Price Improvement. Entirely renovated, sleek, and modern farmhouse with all the bells and whistles. Situated in the popular Montavilla, neighboring Woodstock and close proximity to shopping, major highways, public transportation, parks, popular pubs, eateries, and boutiques. Thoughtfully renovated 4 bedrooms + bonus room & 2 full bathrooms. Main bedroom & full bathroom on the lower level for easy access. Original hardwood flooring on the lower level, luxury vinyl flooring, tile work, and plentiful storage added throughout. Separate laundry room + bathrooms equipped with heated flooring for comfort. Open-concept kitchen and living room. Custom-designed kitchen island with plentiful storage cabinetry.Spacious bonus room/loft located on the upper level of the garage with abundant built-in storage and shelving capacity. Separate front and rear entry and exit access points to the garage and bonus space, making it an ideal setup for possible ADU/FLEX living spaces, home office, art, music studio, or workshop. Professional-designed outside spaces. Front profile of home includes enclosed, freshly poured concrete retaining walls for separation from the sidewalk. A backyard to die for, designed with entertaining, lounge, and relaxation in mind. Spaciously covered front & back porches, shaded pergola, and dual tool sheds. Fenced exteriors and newly paved garden pathway is complemented by summer greenery and mature fruit trees. Newly built pergola resting at the garage's back exit point provides shade on a sunny day, separating home from work. WaterSense + stainless steel Smart Appliances + Full Comprehensive Home Warranty included. [Home Energy Score = 1. HES Report at https://rpt.greenbuildingregistry.com/hes/OR10205131]

