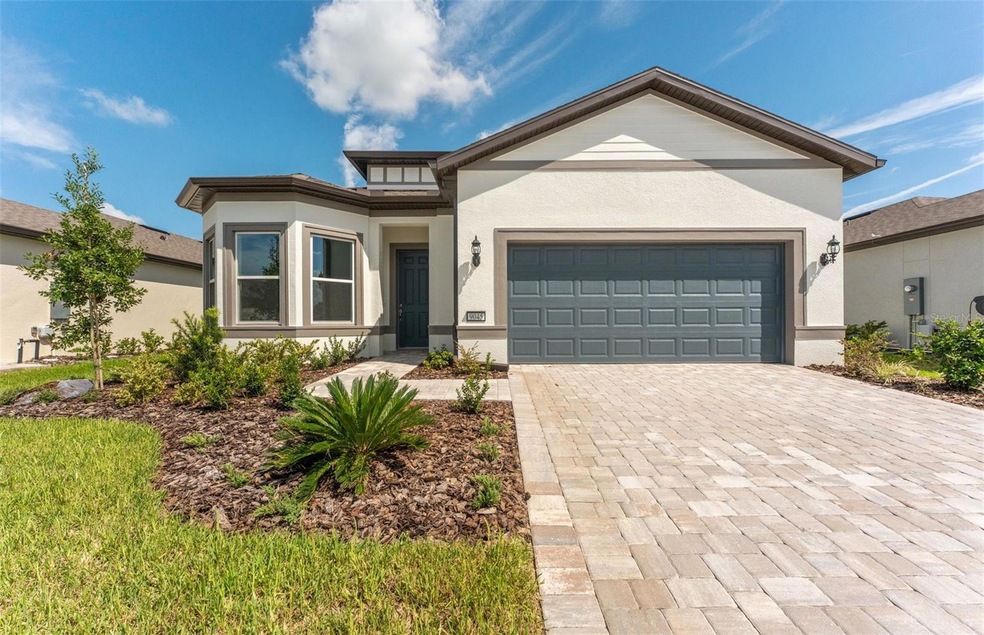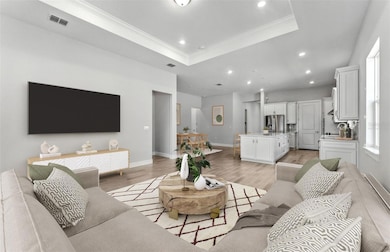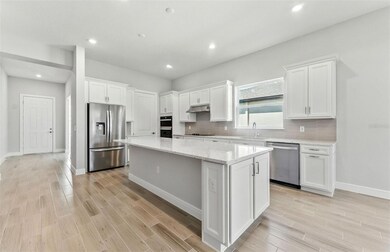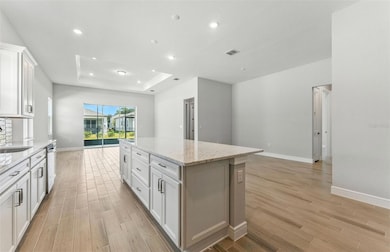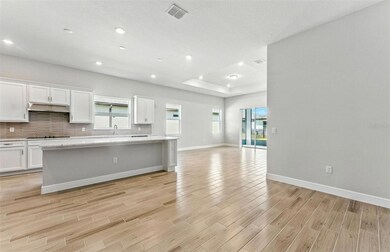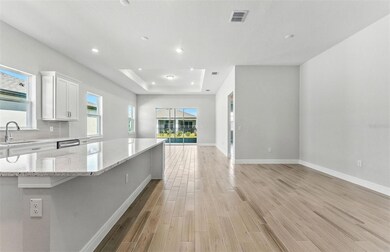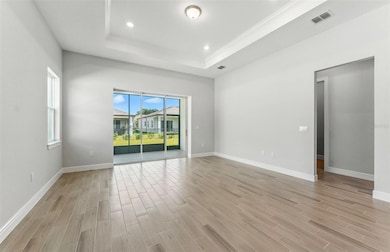9045 SW 52nd Place Rd On Top of the World, FL 34481
Estimated payment $3,017/month
Highlights
- Golf Course Community
- New Construction
- Gated Community
- Fitness Center
- Active Adult
- Open Floorplan
About This Home
One or more photo(s) has been virtually staged. Move in Ready Available NOW!! Enjoy all the benefits of a new construction home in the serene setting of Ocala, FL's horse country, with an age-restricted, fully amenitized lifestyle at Del Webb Stone Creek. This is the active adult community you've been looking for, with amenities that include an 18-hole championship golf course, a full restaurant and bar, indoor and outdoor pools, sports courts, and so much more. Our sprawling amenities, clubs, and classes will fill your retirement days with activities to make new friends and memories.
This stunning Mainstay floor plan is the home you’ve been looking for. Enjoy an open-concept home design with all the upgrades you’ll love. The gourmet kitchen features an oversized walk-in pantry, stylish white cabinets and 3cm quartz countertops, 3”x12” tiled backsplash and Whirlpool stainless steel appliances including a built-in oven and microwave, stovetop with a range hood, and dishwasher.
The luxury Owner’s suite features a spacious walk-in closet and the Owner’s bath has dual sinks, walk-in shower with niche, a linen closet, and a private commode. There’s also a versatile flex room, a secondary bedroom and full bath, a convenient laundry room, a storage room, a covered lanai with added screen and 2 car garage with a utility sink.
There is 6”x24” tile flooring throughout the whole home.
Additional features and upgrades include LED downlights in the gathering room, pocket sliding glass door at gathering room, tray ceiling at gathering room, upgraded lighting and door hardware and a Smart Home technology package with a video doorbell.
Enjoy peace of mind with Pulte’s transferable, 10-year Limited Structural Warranty that covers materials and workmanship in the 1st year, workability of plumbing, electrical, HVAC, and other mechanical systems through the 2nd year, various types of water infiltration and internal leaks through the 5th year, and the structural integrity of the home through the 10th year. Plus, we’re currently offering limited-time incentives and below-market rates!
Listing Agent
PULTE REALTY OF WEST FLORIDA LLC Brokerage Phone: 813-696-3050 License #3274915 Listed on: 07/08/2025
Home Details
Home Type
- Single Family
Year Built
- Built in 2025 | New Construction
Lot Details
- 6,325 Sq Ft Lot
- South Facing Home
- Irrigation Equipment
- Landscaped with Trees
- Property is zoned PUD
HOA Fees
- $302 Monthly HOA Fees
Parking
- 2 Car Attached Garage
- Golf Cart Garage
Home Design
- Home is estimated to be completed on 7/29/25
- Florida Architecture
- Brick Exterior Construction
- Slab Foundation
- Shingle Roof
- Stucco
Interior Spaces
- 1,948 Sq Ft Home
- 1-Story Property
- Open Floorplan
- Built-In Features
- Tray Ceiling
- Low Emissivity Windows
- Sliding Doors
- Living Room
- Den
- Storage Room
- Laundry Room
Kitchen
- Eat-In Kitchen
- Dinette
- Walk-In Pantry
- Built-In Oven
- Cooktop with Range Hood
- Microwave
- Dishwasher
- Solid Surface Countertops
- Disposal
Flooring
- Carpet
- Concrete
- Tile
Bedrooms and Bathrooms
- 2 Bedrooms
- Walk-In Closet
- 2 Full Bathrooms
Home Security
- Fire and Smoke Detector
- In Wall Pest System
Outdoor Features
- Covered Patio or Porch
- Rain Gutters
Schools
- Hammett Bowen Jr. Elementary School
- Liberty Middle School
- West Port High School
Utilities
- Central Air
- Heat Pump System
- Thermostat
- Underground Utilities
- Private Sewer
- Cable TV Available
Listing and Financial Details
- Visit Down Payment Resource Website
- Legal Lot and Block 49 / 37
- Assessor Parcel Number 3489-283-049
Community Details
Overview
- Active Adult
- Association fees include 24-Hour Guard, cable TV, pool, internet, ground maintenance
- Firstservice Residential/ Rachel Mayer Association, Phone Number (352) 237-8418
- Built by Pulte Home Company, LLC
- Stone Creek By Del Webb Saratoga Phase 2 & 3 Subdivision, Mainstay Floorplan
- The community has rules related to deed restrictions, allowable golf cart usage in the community
Amenities
- Sauna
- Clubhouse
Recreation
- Golf Course Community
- Tennis Courts
- Community Basketball Court
- Pickleball Courts
- Recreation Facilities
- Fitness Center
- Community Pool
- Community Spa
- Trails
Security
- Gated Community
Map
Home Values in the Area
Average Home Value in this Area
Property History
| Date | Event | Price | List to Sale | Price per Sq Ft |
|---|---|---|---|---|
| 10/22/2025 10/22/25 | Pending | -- | -- | -- |
| 10/09/2025 10/09/25 | Price Changed | $432,890 | +0.5% | $222 / Sq Ft |
| 09/11/2025 09/11/25 | Price Changed | $430,640 | -2.9% | $221 / Sq Ft |
| 09/04/2025 09/04/25 | Price Changed | $443,640 | 0.0% | $228 / Sq Ft |
| 08/25/2025 08/25/25 | Price Changed | $443,440 | 0.0% | $228 / Sq Ft |
| 08/25/2025 08/25/25 | For Sale | $443,440 | +1.9% | $228 / Sq Ft |
| 07/22/2025 07/22/25 | Pending | -- | -- | -- |
| 07/18/2025 07/18/25 | Price Changed | $435,160 | -0.2% | $223 / Sq Ft |
| 07/08/2025 07/08/25 | For Sale | $435,940 | -- | $224 / Sq Ft |
Source: Stellar MLS
MLS Number: TB8403426
- 5230 SW 88th Cir
- 5236 SW 88th Cir
- 8989 SW 57th Place Rd
- 5564 SW 90th Ave
- 9125 SW 57th Place Rd
- 8843 SW 57th Place Rd
- 9160 SW 57th Place Rd
- 5339 SW 87th Terrace
- 5461 SW 87th Terrace
- 5307 SW 86th Court Rd
- 8873 SW 59th Lane Rd
- 9350 SW 54th St
- 5445 SW 86th Court Rd
- 9474 SW 52nd Loop
- 9412 SW 53rd Place
- 9470 SW 52nd Loop
- 9448 SW 53rd Place
- 8491 SW 52nd Lane Rd
- 9325 SW 52nd Loop
- 9419 SW 52nd Loop
