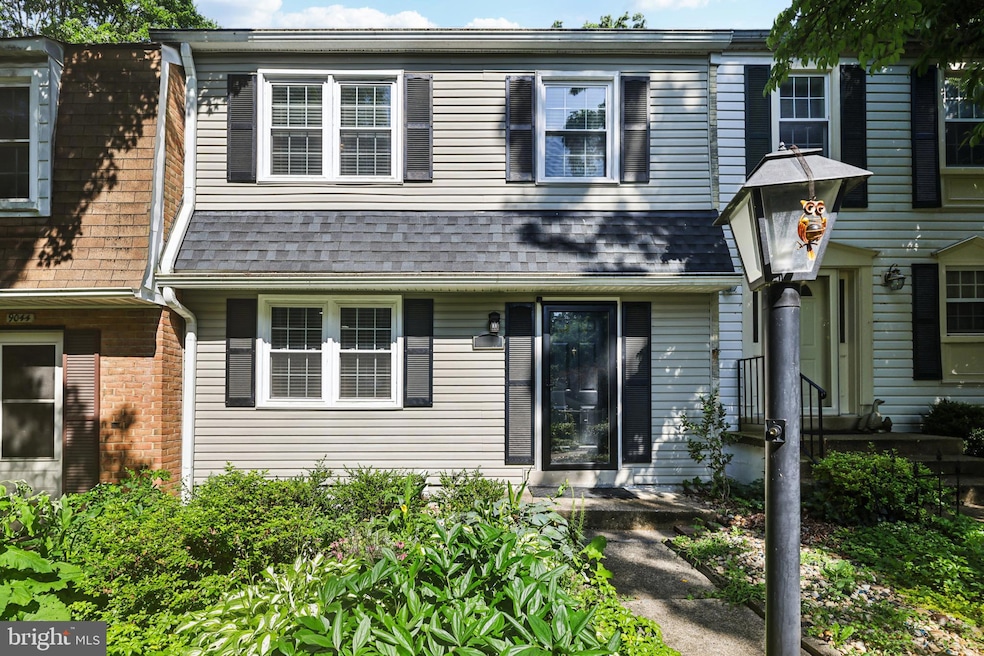
9046 Queen Maria Ct Columbia, MD 21045
Long Reach NeighborhoodHighlights
- Traditional Architecture
- Wood Flooring
- Stainless Steel Appliances
- Phelps Luck Elementary School Rated A-
- Upgraded Countertops
- Recessed Lighting
About This Home
As of August 2025Welcome to this beautifully appointed townhouse in the highly desirable King Charles Commons community of Columbia, Maryland. Spread across three thoughtfully designed levels, this home offers a wonderful canvas for creating your ideal living space.
The main level features a spacious kitchen with ample countertop space—perfect for meal prep and entertaining—alongside a bright dining area ideal for everyday living or hosting guests. The home features a wood deck located just off the kitchen and dining room, and enjoy a peaceful setting surrounded by nature.
Elegant Cameru Redwood flooring runs throughout the home, lending warmth and style to every room.
Downstairs, the partially finished lower level provides additional flexible living space—perfect for a family room or home office—and includes a full bathroom for added convenience. Don't miss your chance to make this beautiful townhouse your new home!
Last Agent to Sell the Property
Cummings & Co. Realtors License #664668 Listed on: 06/20/2025

Townhouse Details
Home Type
- Townhome
Est. Annual Taxes
- $4,524
Year Built
- Built in 1972
Lot Details
- 1,294 Sq Ft Lot
HOA Fees
- $75 Monthly HOA Fees
Parking
- Parking Lot
Home Design
- Traditional Architecture
- Block Foundation
- Vinyl Siding
Interior Spaces
- Property has 2 Levels
- Ceiling Fan
- Recessed Lighting
- Dining Area
- Partially Finished Basement
Kitchen
- Electric Oven or Range
- Built-In Microwave
- Ice Maker
- Dishwasher
- Stainless Steel Appliances
- Kitchen Island
- Upgraded Countertops
- Disposal
Flooring
- Wood
- Tile or Brick
Bedrooms and Bathrooms
- 3 Bedrooms
Laundry
- Dryer
- Washer
Utilities
- Forced Air Heating and Cooling System
- Vented Exhaust Fan
- Natural Gas Water Heater
Community Details
- $72 Other Monthly Fees
- Village Of Long Reach Subdivision
Listing and Financial Details
- Tax Lot G 61
- Assessor Parcel Number 1416126411
Ownership History
Purchase Details
Home Financials for this Owner
Home Financials are based on the most recent Mortgage that was taken out on this home.Purchase Details
Purchase Details
Similar Homes in Columbia, MD
Home Values in the Area
Average Home Value in this Area
Purchase History
| Date | Type | Sale Price | Title Company |
|---|---|---|---|
| Deed | $289,000 | Lakeside Title Co | |
| Deed | $139,900 | -- | |
| Deed | $95,000 | -- |
Mortgage History
| Date | Status | Loan Amount | Loan Type |
|---|---|---|---|
| Open | $295,213 | VA | |
| Previous Owner | $211,000 | Stand Alone Refi Refinance Of Original Loan | |
| Closed | -- | No Value Available |
Property History
| Date | Event | Price | Change | Sq Ft Price |
|---|---|---|---|---|
| 08/19/2025 08/19/25 | Sold | $422,000 | +0.7% | $287 / Sq Ft |
| 07/16/2025 07/16/25 | Pending | -- | -- | -- |
| 07/08/2025 07/08/25 | Price Changed | $419,000 | -1.4% | $285 / Sq Ft |
| 06/20/2025 06/20/25 | For Sale | $425,000 | +47.1% | $289 / Sq Ft |
| 08/23/2018 08/23/18 | Sold | $289,000 | 0.0% | $243 / Sq Ft |
| 07/20/2018 07/20/18 | Pending | -- | -- | -- |
| 07/18/2018 07/18/18 | For Sale | $289,000 | -- | $243 / Sq Ft |
Tax History Compared to Growth
Tax History
| Year | Tax Paid | Tax Assessment Tax Assessment Total Assessment is a certain percentage of the fair market value that is determined by local assessors to be the total taxable value of land and additions on the property. | Land | Improvement |
|---|---|---|---|---|
| 2025 | $4,510 | $327,233 | $0 | $0 |
| 2024 | $4,510 | $310,167 | $0 | $0 |
| 2023 | $4,260 | $293,100 | $130,000 | $163,100 |
| 2022 | $4,022 | $272,133 | $0 | $0 |
| 2021 | $3,740 | $251,167 | $0 | $0 |
| 2020 | $3,648 | $230,200 | $105,000 | $125,200 |
| 2019 | $3,319 | $230,200 | $105,000 | $125,200 |
| 2018 | $3,410 | $230,200 | $105,000 | $125,200 |
| 2017 | $3,596 | $244,800 | $0 | $0 |
| 2016 | $560 | $243,700 | $0 | $0 |
| 2015 | $560 | $242,600 | $0 | $0 |
| 2014 | $547 | $241,500 | $0 | $0 |
Agents Affiliated with this Home
-
Casey Franz

Seller's Agent in 2025
Casey Franz
Cummings & Co. Realtors
(443) 996-0241
3 in this area
45 Total Sales
-
Michael Chua

Buyer's Agent in 2025
Michael Chua
Weichert Corporate
(301) 335-9418
1 in this area
19 Total Sales
-
Raj Sidhu

Seller's Agent in 2018
Raj Sidhu
Your Realty Inc.
(571) 344-3330
1 in this area
173 Total Sales
-
Krissy Doherty

Buyer's Agent in 2018
Krissy Doherty
Creig Northrop Team of Long & Foster
(410) 790-5064
211 Total Sales
Map
Source: Bright MLS
MLS Number: MDHW2055282
APN: 16-126411
- 5390 White Mane
- 5457 Treefrog Place
- 5405 Graywing Ct
- 5476 Wingborne Ct
- 5473 Luckpenny Place
- 5651 Thelo Garth
- 5367 Five Fingers Way
- 5607 Rockbridge Ct
- 5540 Waterloo Rd
- 5781 Alderleaf Place
- 8964 Blue Pool
- 5514 Waterloo Rd
- 5284 Corncockle Ct
- 8602 Hayshed Ln
- 9008 Flicker Place
- 8854 Spiral Cut Unit LG40
- 9029 Flicker Place
- 8867 Rollright Ct Unit E
- 8870 Spiral Cut Unit C
- 8409 Elko Dr






